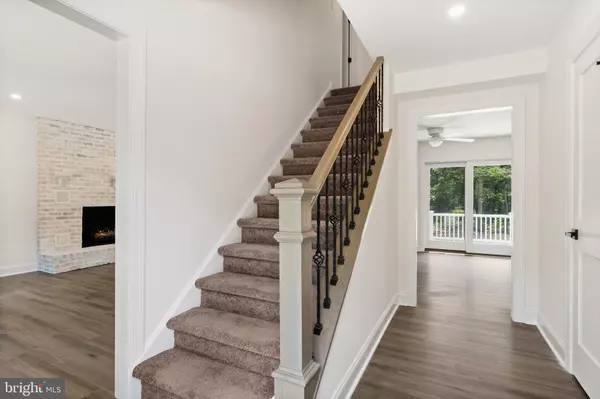$465,000
$425,000
9.4%For more information regarding the value of a property, please contact us for a free consultation.
3 Beds
3 Baths
2,052 SqFt
SOLD DATE : 08/16/2021
Key Details
Sold Price $465,000
Property Type Single Family Home
Sub Type Detached
Listing Status Sold
Purchase Type For Sale
Square Footage 2,052 sqft
Price per Sqft $226
Subdivision None Available
MLS Listing ID NJBL2002238
Sold Date 08/16/21
Style Colonial
Bedrooms 3
Full Baths 2
Half Baths 1
HOA Y/N N
Abv Grd Liv Area 2,052
Originating Board BRIGHT
Year Built 1985
Annual Tax Amount $7,840
Tax Year 2020
Lot Size 1.091 Acres
Acres 1.09
Lot Dimensions 0.00 x 0.00
Property Description
This three-bedroom, two-and-a-half-bath newly constructed colonial sits on a quiet, tree-lined street in the heart of Southampton Township. Enter into the main center hall foyer and you are greeted by premium vinyl flooring and a large hall closet. A bright and airy living room sits off to the left and is anchored by a floor-to-ceiling white-washed brick fireplace. The large windows and glass french doors fill this room with natural light
The modern eat-in kitchen sits at the back of the home and features solid-wood cabinetry, granite countertops, subway tile backsplash, and state-of-the-art stainless steel appliances. An oversized inset farmhouse sink sits below an oversized window with views of the backyard and sits opposite the large center island with counter-height seating. Both the dining area and the living room provide access to the oversized Trex deck through glass doors for seamless alfresco dining and entertaining. Behind a pocket door sits the main-level laundry room complete with a utility sink and a wall of storage cabinets and counter space. A powder room and access to the two-car garage complete this level.
Plush carpeting runs up the stairs and throughout the second-floor bedrooms. The primary bedroom boasts recessed lighting, a spacious walk-in closet, and an attached full bathroom with large storage vanity. Two secondary bedrooms with large closets can be found on this level and enjoy use of a full hall bath. The lower level of this home is unfinished and provides ample storage space.
Situated on over 1 acre of land off of a quiet street, this is truly a private oasis. This home is easily accessible to major highways and sits just 20 miles East of Cherry Hill.
Location
State NJ
County Burlington
Area Tabernacle Twp (20335)
Zoning RESIDENTIAL
Rooms
Basement Full
Interior
Interior Features Breakfast Area, Carpet, Ceiling Fan(s), Dining Area, Family Room Off Kitchen, Kitchen - Eat-In, Kitchen - Gourmet, Recessed Lighting, Upgraded Countertops, Other
Hot Water Oil
Heating Forced Air
Cooling Central A/C
Flooring Vinyl
Fireplaces Number 1
Fireplaces Type Gas/Propane
Equipment Dishwasher, Dryer, Freezer, Microwave, Oven/Range - Electric, Refrigerator, Stainless Steel Appliances, Washer, Water Conditioner - Owned
Fireplace Y
Appliance Dishwasher, Dryer, Freezer, Microwave, Oven/Range - Electric, Refrigerator, Stainless Steel Appliances, Washer, Water Conditioner - Owned
Heat Source Oil
Laundry Main Floor
Exterior
Exterior Feature Deck(s)
Parking Features Built In, Garage - Side Entry
Garage Spaces 2.0
Utilities Available Cable TV Available, Electric Available, Phone Available, Water Available
Water Access N
Accessibility None
Porch Deck(s)
Attached Garage 2
Total Parking Spaces 2
Garage Y
Building
Story 2
Sewer On Site Septic
Water Well
Architectural Style Colonial
Level or Stories 2
Additional Building Above Grade, Below Grade
New Construction N
Schools
Elementary Schools Tabernacle
Middle Schools Kenneth R Olson
High Schools Seneca
School District Lenape Regional High
Others
Pets Allowed Y
Senior Community No
Tax ID 35-00504-00003 11
Ownership Fee Simple
SqFt Source Assessor
Horse Property N
Special Listing Condition Standard
Pets Allowed No Pet Restrictions
Read Less Info
Want to know what your home might be worth? Contact us for a FREE valuation!

Our team is ready to help you sell your home for the highest possible price ASAP

Bought with Catherine Hartman • Better Homes and Gardens Real Estate Maturo
"My job is to find and attract mastery-based agents to the office, protect the culture, and make sure everyone is happy! "
GET MORE INFORMATION






