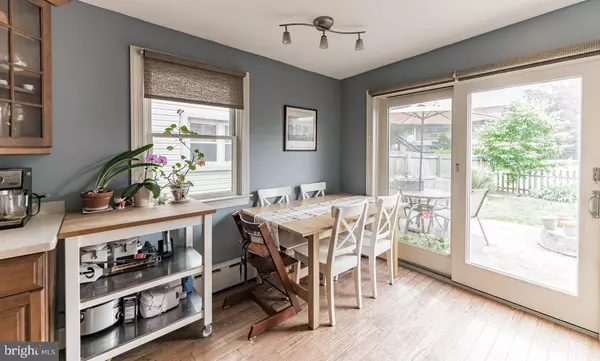$306,000
$299,900
2.0%For more information regarding the value of a property, please contact us for a free consultation.
3 Beds
2 Baths
1,450 SqFt
SOLD DATE : 07/20/2021
Key Details
Sold Price $306,000
Property Type Townhouse
Sub Type Interior Row/Townhouse
Listing Status Sold
Purchase Type For Sale
Square Footage 1,450 sqft
Price per Sqft $211
Subdivision Trolley Square
MLS Listing ID DENC527588
Sold Date 07/20/21
Style Colonial
Bedrooms 3
Full Baths 1
Half Baths 1
HOA Y/N N
Abv Grd Liv Area 1,450
Originating Board BRIGHT
Year Built 1900
Annual Tax Amount $2,644
Tax Year 2020
Lot Size 1,742 Sqft
Acres 0.04
Lot Dimensions 16.00 x 96.00
Property Description
Brilliantly Modern Row Home in Trolley Square! Live the dream of convenient city living with this magnificent brick beauty located in the highly desirable and historical Forty Acres and bordering Wilmington's Highlands neighborhood. Approaching the picturesque home, the gorgeous exterior clearly reflects the early 1900 build with stately sophistication. Once inside the 3BR/1.5BA abode, you are immediately drawn to the flood of luminous natural light, a serene color palette, original refinished pine flooring, thick white baseboards, and an openly flowing traditional floorplan. Peruse the 1st level to find an eat-in kitchen featuring stainless-steel appliances, ample 42” Kraftmaid maple cabinetry, marvelous Corian countertops, pantry, gas range/oven, recessed lighting, built-in microwave, dishwasher, and an adjoining dining area. Outdoor entertaining is enjoyable in the fully fenced-in backyard, which includes a stone patio and a greenspace. Laugh with friends as the burgers simmer in the nearby grill, and watch as the kiddos and dogs safely play. The expansive living room offers an ideal space for hanging out with guests. Built-in bookshelves adorn the walls, which creates symmetry and balance for long evening conversations with wine or hot cocoa. For casual occasions, the family room delivers comfort and entertainment with a ceiling fan, custom moldings, and an area for a television, cozy couches, and tons of throw pillows. If guests join you, the 1st floor includes a powder room with hardwood flooring and a charming pedestal sink. When the day comes to an end, the large master bedroom welcomes relaxation with hardwood floors, tons of closet space, two bright windows, and a center ceiling light fixture. Two additional bedrooms are abundantly sized with dedicated closets and may be ideal for guests, children, nurseries, or offices. All bedrooms share access to an updated full bathroom with new tile flooring, a shower/tub combo, a medicine cabinet, and a storage vanity. For practical shopping or for a romantic night out on the town, you are blocks from the heart of Trolley Square with restaurants, grocery stores, a pharmacy, Brandywine River Park, Rockford Park, and the Delaware Art Museum! Other features: basement w/ample storage & laundry area, new roof and new insulation w/complete tear-off (2020), vinyl replacement windows, close to major roadways, and more! Call now for a tour!
Location
State DE
County New Castle
Area Wilmington (30906)
Zoning 26R-3
Rooms
Other Rooms Living Room, Primary Bedroom, Bedroom 2, Bedroom 3, Kitchen, Family Room, Basement, Full Bath, Half Bath
Basement Full
Interior
Interior Features Kitchen - Eat-In
Hot Water Natural Gas
Heating Hot Water, Radiant
Cooling Window Unit(s), Ceiling Fan(s)
Flooring Hardwood
Window Features Vinyl Clad
Heat Source Oil
Laundry Basement
Exterior
Exterior Feature Patio(s)
Fence Fully
Water Access N
Roof Type Flat
Accessibility None
Porch Patio(s)
Garage N
Building
Story 3
Sewer Public Sewer
Water Public
Architectural Style Colonial
Level or Stories 3
Additional Building Above Grade, Below Grade
New Construction N
Schools
School District Red Clay Consolidated
Others
Senior Community No
Tax ID 26-013.20-060
Ownership Fee Simple
SqFt Source Assessor
Acceptable Financing Conventional, FHA, VA, Cash
Listing Terms Conventional, FHA, VA, Cash
Financing Conventional,FHA,VA,Cash
Special Listing Condition Standard
Read Less Info
Want to know what your home might be worth? Contact us for a FREE valuation!

Our team is ready to help you sell your home for the highest possible price ASAP

Bought with Marlene A Davis • Patterson-Schwartz-Brandywine
"My job is to find and attract mastery-based agents to the office, protect the culture, and make sure everyone is happy! "
GET MORE INFORMATION






