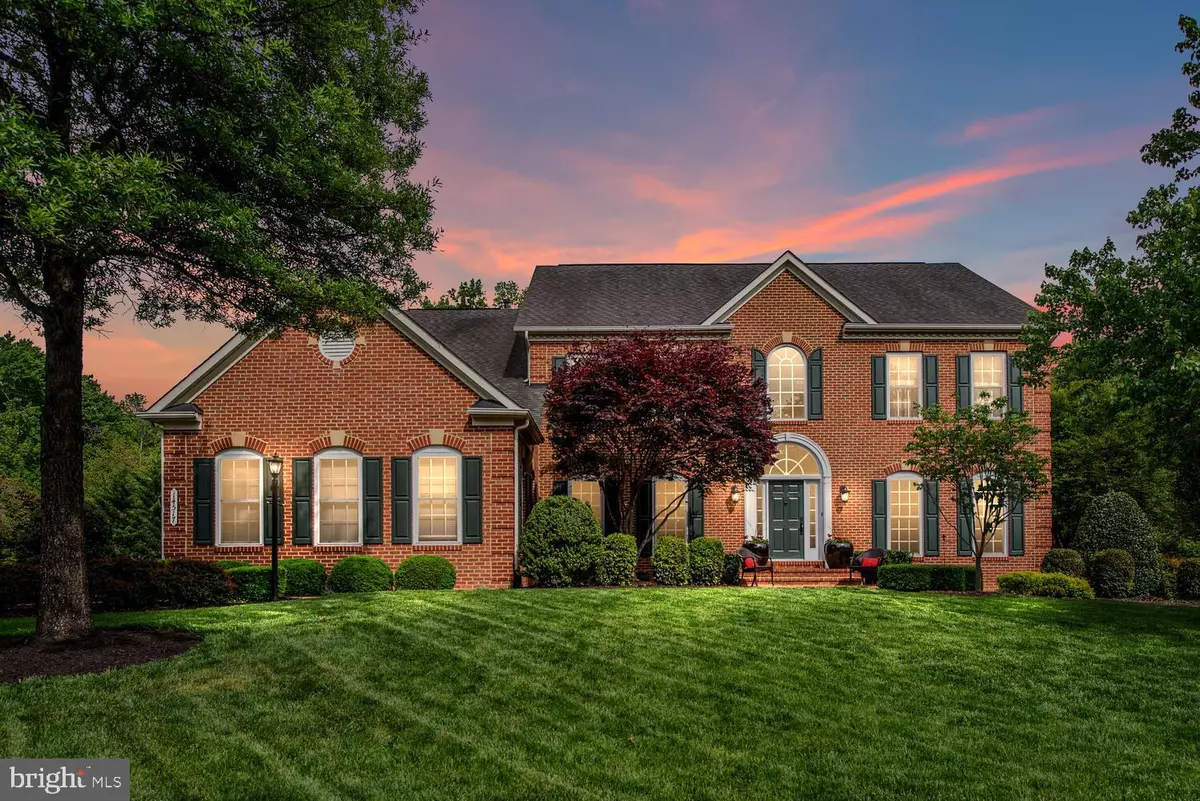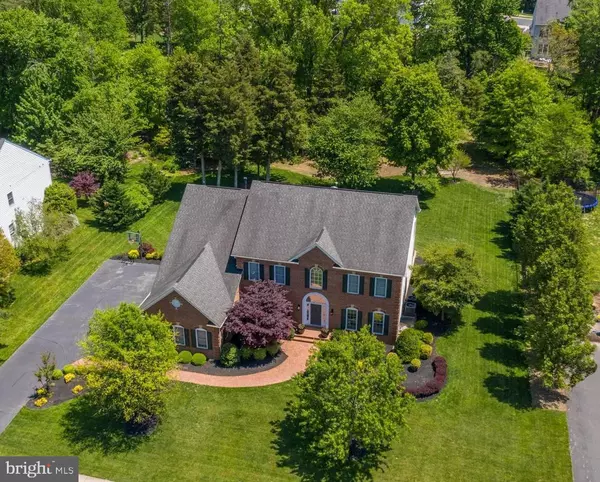$996,000
$975,000
2.2%For more information regarding the value of a property, please contact us for a free consultation.
5 Beds
5 Baths
6,330 SqFt
SOLD DATE : 07/21/2021
Key Details
Sold Price $996,000
Property Type Single Family Home
Sub Type Detached
Listing Status Sold
Purchase Type For Sale
Square Footage 6,330 sqft
Price per Sqft $157
Subdivision Piedmont
MLS Listing ID VAPW522174
Sold Date 07/21/21
Style Colonial
Bedrooms 5
Full Baths 4
Half Baths 1
HOA Fees $175/mo
HOA Y/N Y
Abv Grd Liv Area 4,330
Originating Board BRIGHT
Year Built 2003
Annual Tax Amount $8,542
Tax Year 2021
Lot Size 0.567 Acres
Acres 0.57
Property Description
STUNNING NV KNIGHTSBRIDGE home located in the KENDRICK ESTATE SECTION of Piedmont, an Award-Winning Gated Golf Community in Haymarket VA. This Stately Colonial boasts over 6,300 finished sq ft, 9 ceilings on all three levels, and is situated on a .57-ACRE PREMIUM LOT with lush landscaping backing to treed common area. The ELEGANT, CUSTOM BRICK WALKWAY welcomes you into this beautifully updated and well-appointed home. The two-story foyer has space for decorative furnishings and a GRAND, CURVED STAIRCASE to the upper level. The formal living room is a versatile space, ideal for reading or studying. The EXPANSIVE DINING ROOM, with tray ceiling and recessed panel wainscoting, is perfect for entertaining at the holidays! The BUTLER'S PANTRY is conveniently located just outside the dining room and has a quartz counter, glass backsplash, and built-in beverage refrigerator. The MAIN LEVEL STUDY has French doors, room for multiple desks, and provides an excellent work-from-home environment. The family room, at the center of the home, has a stone gas fireplace and a GORGEOUS PALLADIAN WINDOW that brings the outdoors in. The UPDATED KITCHEN is a HIGHLIGHT of this home, with white cabinetry, quartz counters, basket weave backsplash, under-cabinet lighting, farmhouse sink, high-end black stainless appliances, and center island w/ upscale pendant lights. The breakfast area opens to the KEEPING ROOM, with FLOOR TO CEILING WINDOWS and a walk-out to the composite deck. The hall from the kitchen, with an appliance closet and "DROP-ZONE" closet, leads to the laundry and garage. The UPDATED LAUNDRY ROOM has decorative ceramic tile flooring, built-in white cabinetry, a matching utility sink, and a LAUNDRY CHUTE! A second staircase leads from the kitchen to the upper level hallway w/ hardwood floors. The PRIMARY BEDROOM has a generous SITTING AREA, tray ceiling, dressing area, linen closet, and 2 WALK-IN CLOSETS W/ BUILT-INS. The primary bath offers separate vanities w/ GRANITE COUNTERS, a soaking tub, separate shower, and water closet. Bedrooms two and three have hardwood flooring and share a Jack & Jill bath with separate vanity areas. Bedroom four has a walk-in closet and en suite bath. The beautiful wood staircase to the lower level leads you to another updated space, w/ new LVP FLOORING and a CUSTOM WET BAR w/ dishwasher, beverage fridge and a temperature-controlled WINE CELLAR. The bar opens to the game room and media area, perfect for watching your favorite sporting events! The lower level also offers a 5th BEDROOM w/ an ADJACENT FULL BATH, a workout room w/ pocket doors, a huge rec room, and a generous storage room w/ sturdy wood shelving. The back yard is private and level perfect for a pool and includes a paver patio, composite deck, and ample trees for shade. The lawn and landscaping have been lovingly maintained with the help of the zoned irrigation system. The 3-car garage has a newly painted floor, WORK BENCH w/ GARDEN SINK, spare refrigerator, and plentiful built-in shelving. New HVAC & WATER HEATER (Dec 2019); newer electrical panel w/ grounding rod and room for expansion, and Nest thermostats. Piedmont offers fabulous amenities -- walking trails, indoor & outdoor pools, fitness center, tennis courts, clubhouse dining & activities, meeting rooms, tot lots & more! Golf memberships are available. Local community amenities include James Long Regional Park, Haymarket Ice Rink, Haymarket-Gainesville Library, Haymarket Hospital, commuter lots, and nearby shopping & dining. Sought-after schools! Piedmont offers a wonderful lifestyle and is a great place to call home!
Location
State VA
County Prince William
Zoning PMR
Rooms
Other Rooms Primary Bedroom, Bedroom 2, Bedroom 3, Bedroom 4
Basement Partial
Interior
Interior Features Breakfast Area, Butlers Pantry, Carpet, Ceiling Fan(s), Chair Railings, Crown Moldings, Family Room Off Kitchen, Formal/Separate Dining Room, Kitchen - Eat-In, Kitchen - Gourmet, Laundry Chute, Primary Bath(s), Recessed Lighting, Soaking Tub, Stall Shower, Tub Shower, Upgraded Countertops, Wainscotting, Walk-in Closet(s), Wet/Dry Bar, Wine Storage, Wood Floors
Hot Water Natural Gas
Heating Forced Air
Cooling Central A/C, Ceiling Fan(s)
Flooring Carpet, Ceramic Tile, Hardwood, Vinyl
Fireplaces Number 1
Fireplaces Type Gas/Propane, Mantel(s), Stone
Equipment Built-In Microwave, Cooktop, Dishwasher, Disposal, Dryer - Electric, Exhaust Fan, Extra Refrigerator/Freezer, Icemaker, Oven - Double, Oven - Wall, Refrigerator, Stainless Steel Appliances, Washer
Fireplace Y
Window Features Palladian,Transom
Appliance Built-In Microwave, Cooktop, Dishwasher, Disposal, Dryer - Electric, Exhaust Fan, Extra Refrigerator/Freezer, Icemaker, Oven - Double, Oven - Wall, Refrigerator, Stainless Steel Appliances, Washer
Heat Source Natural Gas
Laundry Main Floor
Exterior
Parking Features Additional Storage Area, Built In, Garage - Side Entry, Garage Door Opener, Inside Access
Garage Spaces 3.0
Amenities Available Basketball Courts, Club House, Common Grounds, Fitness Center, Gated Community, Golf Course Membership Available, Jog/Walk Path, Party Room, Pool - Indoor, Pool - Outdoor, Tennis Courts, Tot Lots/Playground
Water Access N
View Trees/Woods
Roof Type Architectural Shingle
Accessibility None
Attached Garage 3
Total Parking Spaces 3
Garage Y
Building
Lot Description Backs - Open Common Area, Backs to Trees, Landscaping
Story 3
Sewer Public Sewer
Water Public
Architectural Style Colonial
Level or Stories 3
Additional Building Above Grade, Below Grade
Structure Type 9'+ Ceilings,Tray Ceilings,Vaulted Ceilings
New Construction N
Schools
Elementary Schools Mountain View
Middle Schools Bull Run
High Schools Battlefield
School District Prince William County Public Schools
Others
HOA Fee Include Common Area Maintenance,Management,Pool(s),Road Maintenance,Snow Removal,Trash
Senior Community No
Tax ID 7398-37-6269
Ownership Fee Simple
SqFt Source Assessor
Security Features Security Gate
Acceptable Financing Cash, Conventional, VA
Listing Terms Cash, Conventional, VA
Financing Cash,Conventional,VA
Special Listing Condition Standard
Read Less Info
Want to know what your home might be worth? Contact us for a FREE valuation!

Our team is ready to help you sell your home for the highest possible price ASAP

Bought with Kasey Marie Mielke • Keller Williams Realty/Lee Beaver & Assoc.
"My job is to find and attract mastery-based agents to the office, protect the culture, and make sure everyone is happy! "
GET MORE INFORMATION






