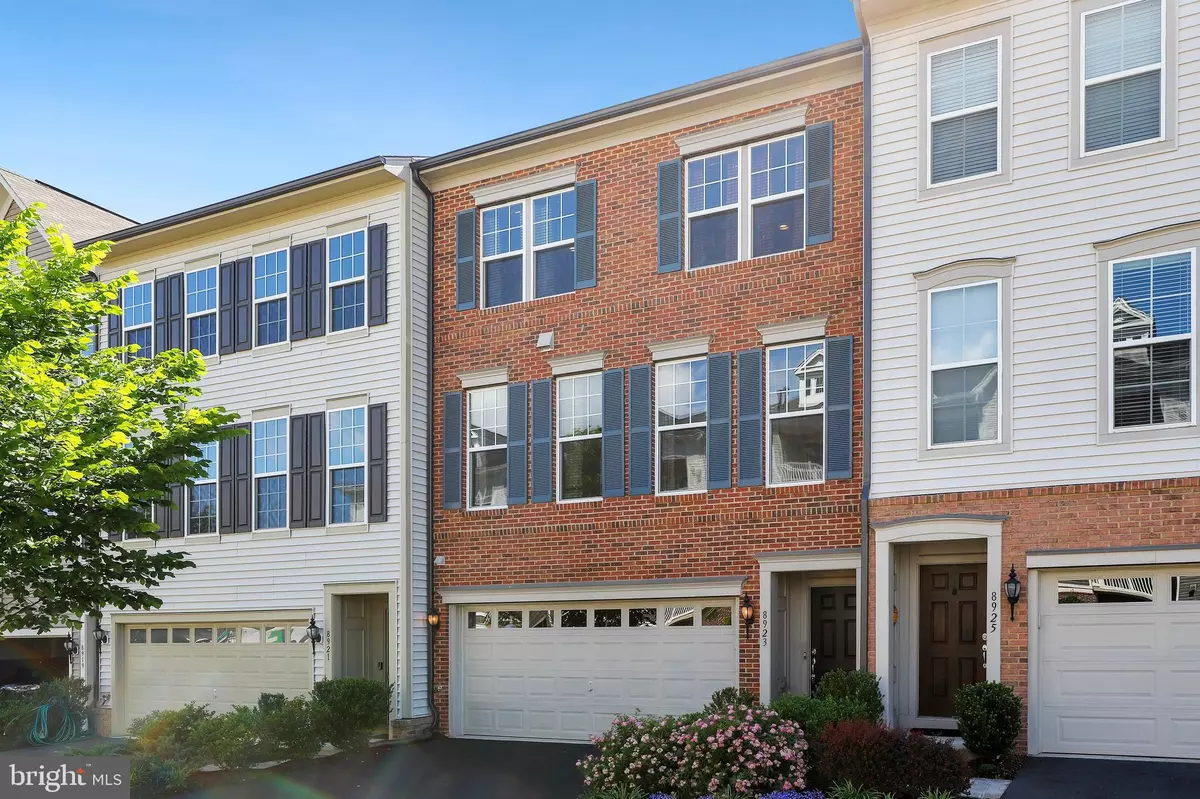$523,500
$499,900
4.7%For more information regarding the value of a property, please contact us for a free consultation.
3 Beds
4 Baths
2,384 SqFt
SOLD DATE : 07/19/2021
Key Details
Sold Price $523,500
Property Type Townhouse
Sub Type Interior Row/Townhouse
Listing Status Sold
Purchase Type For Sale
Square Footage 2,384 sqft
Price per Sqft $219
Subdivision Walker Station
MLS Listing ID VAPW525350
Sold Date 07/19/21
Style Traditional
Bedrooms 3
Full Baths 3
Half Baths 1
HOA Fees $104/mo
HOA Y/N Y
Abv Grd Liv Area 1,872
Originating Board BRIGHT
Year Built 2017
Annual Tax Amount $4,946
Tax Year 2020
Lot Size 2,208 Sqft
Acres 0.05
Property Description
Look no further! This gorgeous, fully upgraded, like-new townhouse has everything you have been looking for! Welcome home to 8923 Dahlgren Ridge Rd, located on a PREMIUM, fenced lot that backs up to a creek and park area, on one of the most desirable streets in the sought-after Walker Station Community. Only Four years young and in pristine condition, Being sold for the first time EVER by the original owners, this Grand Central model, built by Miller & Smith, has over 2385 sq feet of living space, high ceilings, and a desirable sun-drenched open floor plan. This one has got ALL the high-end upgrades, finishes, and extras, including a FULL house sound system, engineered hardwood flooring, sound insulation in all walls, bright recessed lighting throughout, and a huge open luxurious kitchen that is a chefs dream, boasting stainless steel appliances with a gas stovetop, and a HUGE island that is perfect for cooking and entertaining. The extra-large living room has a cozy gas fireplace at one end which is beautifully surrounded with granite. TWO Dual sliding glass doors open to the lovely screened-in porch and deck. A separate dining room and a half bath complete the second level, which is covered in rich, gleaming hardwood floors. On the third level, the primary bedroom suite features walk-in closets, tray ceilings, and a luxurious bath. Two more spacious bedrooms, flooded with natural light and showcasing recessed lighting throughout, are on the third level along with another large full bath and conveniently located washer and dryer. Don't miss the oversized TWO car garage, or the gorgeous lower level with a FULL bath that is perfect for entertaining, a second living room, or an office/den space. This townhouse is wonderfully located with easy access to the VRE, a paved walking trail that connects the neighborhood to Signal Hill Park, and plentiful nearby shopping and restaurants. You will fall in love with this one, schedule a showing today!
Location
State VA
County Prince William
Zoning PMR
Rooms
Basement Full
Interior
Interior Features Ceiling Fan(s), Window Treatments, Crown Moldings, Chair Railings, Air Filter System, Recessed Lighting, Upgraded Countertops, Built-Ins, Kitchen - Gourmet
Hot Water Natural Gas
Heating Forced Air
Cooling Central A/C
Fireplaces Number 1
Fireplaces Type Gas/Propane
Equipment Built-In Microwave, Dishwasher, Disposal, Dryer, Refrigerator, Stove
Fireplace Y
Appliance Built-In Microwave, Dishwasher, Disposal, Dryer, Refrigerator, Stove
Heat Source Natural Gas
Exterior
Exterior Feature Deck(s), Patio(s)
Parking Features Garage Door Opener
Garage Spaces 2.0
Amenities Available Tot Lots/Playground, Jog/Walk Path, Common Grounds
Water Access N
View Trees/Woods
Accessibility None
Porch Deck(s), Patio(s)
Attached Garage 2
Total Parking Spaces 2
Garage Y
Building
Story 3
Sewer Public Sewer
Water Public
Architectural Style Traditional
Level or Stories 3
Additional Building Above Grade, Below Grade
Structure Type Tray Ceilings
New Construction N
Schools
School District Prince William County Public Schools
Others
HOA Fee Include Snow Removal,Trash,Lawn Care Front,Management,Pool(s)
Senior Community No
Tax ID 7896-31-9291
Ownership Fee Simple
SqFt Source Assessor
Special Listing Condition Standard
Read Less Info
Want to know what your home might be worth? Contact us for a FREE valuation!

Our team is ready to help you sell your home for the highest possible price ASAP

Bought with Iman Mohamed Elagazy • Smith & Schnider LLC
"My job is to find and attract mastery-based agents to the office, protect the culture, and make sure everyone is happy! "
GET MORE INFORMATION






