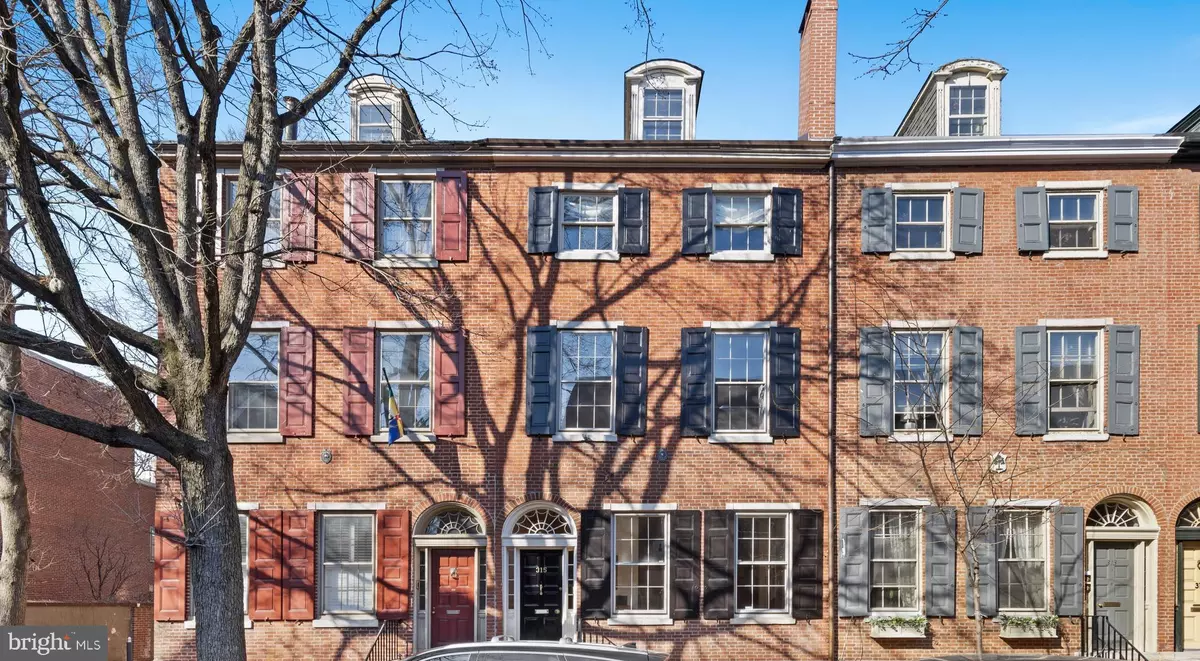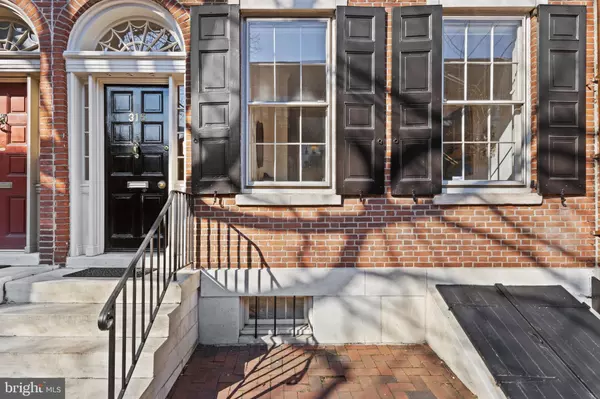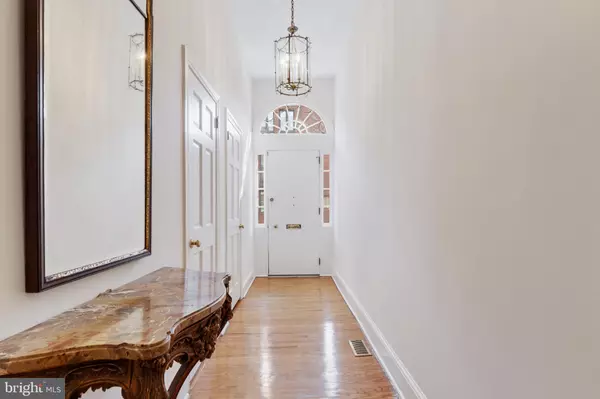$1,530,000
$1,600,000
4.4%For more information regarding the value of a property, please contact us for a free consultation.
5 Beds
4 Baths
5,190 SqFt
SOLD DATE : 07/14/2021
Key Details
Sold Price $1,530,000
Property Type Townhouse
Sub Type Interior Row/Townhouse
Listing Status Sold
Purchase Type For Sale
Square Footage 5,190 sqft
Price per Sqft $294
Subdivision Society Hill
MLS Listing ID PAPH993628
Sold Date 07/14/21
Style Straight Thru
Bedrooms 5
Full Baths 3
Half Baths 1
HOA Fees $116/ann
HOA Y/N Y
Abv Grd Liv Area 4,119
Originating Board BRIGHT
Year Built 1815
Annual Tax Amount $21,480
Tax Year 2021
Lot Size 2,000 Sqft
Acres 0.05
Lot Dimensions 20.00 x 100.00
Property Description
Enjoy this amazing opportunity to live in Society Hill with two separate buildings on one lot. This home offers more than 4,000 square feet of living space across two separate houses, plus a deeded parking place, a lovely garden and a private elevator. This historic Society Hill showplace is one of the most unique properties available in Philadelphia today. Built in 1815, this property combines classic historic detail with contemporary finishes, making this a unique opportunity for those seeking a spacious compound, multigenerational accommodations or additional rental income. The five-bedroom, three-and-a-half-bathroom primary residence greets you with lovely hardwood floors, soaring 12-foot-tall ceilings and stately millwork. On the main level, entertain in the dining area or relax in the adjacent sitting room featuring an open view and pass-through window to the lower-level kitchen. Chefs will love the cherry glass-front cabinetry, soapstone counters and upscale stainless-steel appliances, including a Sub-Zero refrigerator and two Dacor ovens. Ascend the staircase to enjoy a spacious living room where expansive windows usher in stunning sunlight. Upstairs, the full-floor owner's suite dazzles with a cozy sitting area, built-in cabinetry, a large bedroom with two closets and an en suite bathroom featuring classic marble and subway tile. Two more bedrooms share a bathroom on the third floor, that last stop on the elevator. The fourth floor includes two more bedrooms, with new HVAC wall units, that share a brand-new bathroom. In the equally charming three-story rear house, you will find two spacious bedrooms, two full bathrooms, a large living room and a galley kitchen. Tall ceilings and hardwood floors run throughout, and the basement area includes a washer-dryer. A separate entrance and private patio through a secure gate makes this abode ideal for rental use. Relax in the fabulous outdoor space and enjoy the rarest of city conveniences: a deeded parking space on 3rd Street included in the annual $1400 HOA fee. Positioned in the heart of coveted Society Hill, this home is just inches from glorious outdoor space, including Three Bears Park, Washington Square, Independence National Historical Park and the waterfront. Fantastic dining, nightlife, shopping and top-rated schools line the nearby streets. With excellent walk, bike and transit scores, this historic neighborhood is as convenient as it is lovely: multiple bus lines and the 2nd Street SEPTA station put the rest of the city within easy reach.
Location
State PA
County Philadelphia
Area 19106 (19106)
Zoning RSA5
Rooms
Other Rooms Living Room, Dining Room, Primary Bedroom, Bedroom 2, Bedroom 3, Bedroom 4, Bedroom 5, Kitchen, Foyer, Loft, Bathroom 2, Bathroom 3, Primary Bathroom
Basement Full
Interior
Interior Features Built-Ins, Dining Area, Chair Railings, Elevator, Kitchen - Table Space, Recessed Lighting, Upgraded Countertops, Wood Floors
Hot Water Natural Gas
Heating Hot Water
Cooling Central A/C, Ductless/Mini-Split
Flooring Hardwood, Marble
Equipment Built-In Microwave, Cooktop, Dishwasher, Disposal, Dryer, Oven - Double, Oven - Wall, Refrigerator, Stainless Steel Appliances, Washer, Water Heater
Fireplace N
Appliance Built-In Microwave, Cooktop, Dishwasher, Disposal, Dryer, Oven - Double, Oven - Wall, Refrigerator, Stainless Steel Appliances, Washer, Water Heater
Heat Source Natural Gas, Electric
Laundry Basement
Exterior
Exterior Feature Porch(es)
Garage Spaces 1.0
Parking On Site 1
Fence Privacy
Utilities Available Cable TV, Natural Gas Available, Electric Available
Water Access N
View City
Accessibility Elevator
Porch Porch(es)
Total Parking Spaces 1
Garage N
Building
Story 4
Foundation Stone
Sewer Public Sewer
Water Public
Architectural Style Straight Thru
Level or Stories 4
Additional Building Above Grade, Below Grade
Structure Type 9'+ Ceilings
New Construction N
Schools
Elementary Schools Mc Call Gen George
Middle Schools Mccall Gen
High Schools Franklin Benjamin
School District The School District Of Philadelphia
Others
HOA Fee Include Parking Fee
Senior Community No
Tax ID 051139500
Ownership Fee Simple
SqFt Source Assessor
Security Features Security System
Acceptable Financing Cash, Conventional
Listing Terms Cash, Conventional
Financing Cash,Conventional
Special Listing Condition Standard
Read Less Info
Want to know what your home might be worth? Contact us for a FREE valuation!

Our team is ready to help you sell your home for the highest possible price ASAP

Bought with Carolyn M Kaufmann • OCF Realty LLC - Philadelphia
"My job is to find and attract mastery-based agents to the office, protect the culture, and make sure everyone is happy! "
GET MORE INFORMATION






