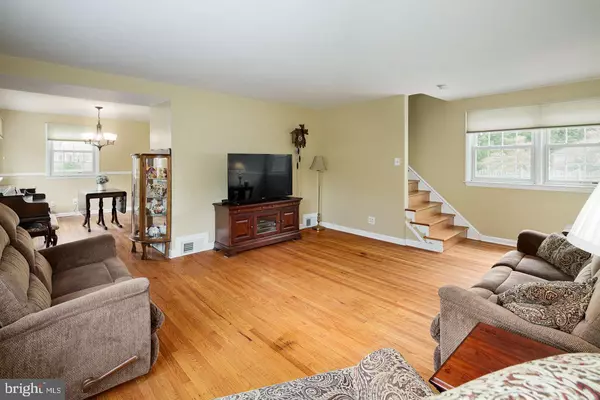$395,000
$395,000
For more information regarding the value of a property, please contact us for a free consultation.
3 Beds
2 Baths
1,788 SqFt
SOLD DATE : 07/07/2021
Key Details
Sold Price $395,000
Property Type Single Family Home
Sub Type Detached
Listing Status Sold
Purchase Type For Sale
Square Footage 1,788 sqft
Price per Sqft $220
Subdivision Haddon Hills
MLS Listing ID NJCD416878
Sold Date 07/07/21
Style Colonial
Bedrooms 3
Full Baths 1
Half Baths 1
HOA Y/N N
Abv Grd Liv Area 1,788
Originating Board BRIGHT
Year Built 1952
Annual Tax Amount $10,509
Tax Year 2020
Lot Size 8,712 Sqft
Acres 0.2
Lot Dimensions 68.00 x 125.00
Property Description
Brick/Vinyl 3 Bedroom 1.5 Bath Colonial with NEWER 200 AMP Electric (2019), NEWER Hot Water Heater (2019), NEW Air Conditioning (2020), NEWER Heater (2017)(With Transferable Warranties), Recessed Lights, Replacement Windows Throughout, Oversized Attached Garage, and a Fully Fenced Yard w/Patio just off kitchen is just a few minute walk to all Award winning Schools (elementary, middle & high school), PATCO Speed line into Philly, ballfields, Crystal Lake Pool and Haddon Ave. where you will find delicious Restaurants, Shopping, Farmers Market and more. Your new bright and sunny home offers hardwood flooring, generous size living and dining rooms, eat-in kitchen and half bath on the main level with access to the rear yard through the eat-kitchen with lots of cabinets and counter space. Upper level you will be happy to find a large master bedroom w/2 large lighted closets and bonus room (perfect for home office/sitting area or nursery. There are 2 additional generous size bedrooms and an updated main bath with a jacuzzi tub. The full dry basement with good head height is divided, separating utilities, laundry and storage from the open space that is ready to become a family/game room, play room or home gym, you decide. This would make a great home office! Philadelphia Airport is a quick 20 minute trip as the access to major highways, bridges and shore points are close by. With the interest rates still low, this is a great time to make 319 Crestwood Avenue your new home, becoming part of this friendly neighborhood and town. Hometown America. This location is truly CAR FREE livingJust a few short blocks until you are in THE HEART OF HADDON TOWNSHIP. COMMUTER'S DREAM. Walk to everything Haddon Township, Collingswood and Haddonfield have to offer. Low maintenance with GREAT BONES and UPDATED MECHANICALS.
Location
State NJ
County Camden
Area Haddon Twp (20416)
Zoning RESIDENTIAL
Rooms
Other Rooms Living Room, Dining Room, Primary Bedroom, Bedroom 2, Bedroom 3, Kitchen, Basement, Bathroom 1, Bonus Room, Half Bath
Basement Full, Partially Finished, Interior Access, Sump Pump, Windows
Interior
Interior Features Attic, Attic/House Fan, Carpet, Ceiling Fan(s), Crown Moldings, Dining Area, Kitchen - Eat-In, Kitchen - Table Space, Recessed Lighting, Tub Shower, Window Treatments, Wood Floors, Pantry
Hot Water Natural Gas
Heating Forced Air
Cooling Central A/C, Ceiling Fan(s)
Flooring Hardwood, Ceramic Tile, Partially Carpeted
Equipment Built-In Range, Dishwasher, Disposal, Dryer, Refrigerator, Stove, Washer, Water Heater, Freezer, Icemaker, Microwave
Fireplace N
Window Features Replacement
Appliance Built-In Range, Dishwasher, Disposal, Dryer, Refrigerator, Stove, Washer, Water Heater, Freezer, Icemaker, Microwave
Heat Source Natural Gas
Laundry Basement
Exterior
Exterior Feature Patio(s)
Parking Features Garage - Front Entry, Garage - Rear Entry, Oversized
Garage Spaces 4.0
Fence Fully, Rear
Water Access N
Roof Type Pitched,Shingle
Accessibility None
Porch Patio(s)
Attached Garage 1
Total Parking Spaces 4
Garage Y
Building
Lot Description Corner, Front Yard, Rear Yard, SideYard(s)
Story 2
Sewer Public Sewer
Water Public
Architectural Style Colonial
Level or Stories 2
Additional Building Above Grade, Below Grade
New Construction N
Schools
Elementary Schools Stoy E.S.
Middle Schools William G Rohrer
High Schools Haddon Township H.S.
School District Haddon Township Public Schools
Others
Senior Community No
Tax ID 16-00017 04-00001
Ownership Fee Simple
SqFt Source Estimated
Acceptable Financing Cash, Conventional, FHA, VA
Listing Terms Cash, Conventional, FHA, VA
Financing Cash,Conventional,FHA,VA
Special Listing Condition Standard
Read Less Info
Want to know what your home might be worth? Contact us for a FREE valuation!

Our team is ready to help you sell your home for the highest possible price ASAP

Bought with Beth J Lapinson • BHHS Fox & Roach-Cherry Hill
"My job is to find and attract mastery-based agents to the office, protect the culture, and make sure everyone is happy! "
GET MORE INFORMATION






