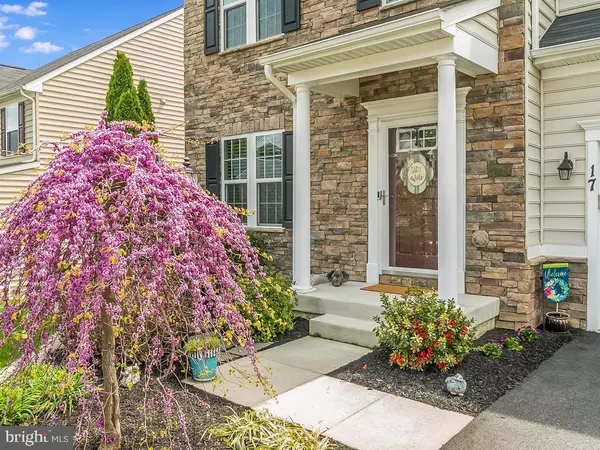$552,000
$552,000
For more information regarding the value of a property, please contact us for a free consultation.
5 Beds
4 Baths
4,153 SqFt
SOLD DATE : 06/30/2021
Key Details
Sold Price $552,000
Property Type Single Family Home
Sub Type Detached
Listing Status Sold
Purchase Type For Sale
Square Footage 4,153 sqft
Price per Sqft $132
Subdivision Southgate
MLS Listing ID VAST232626
Sold Date 06/30/21
Style Craftsman,Colonial
Bedrooms 5
Full Baths 3
Half Baths 1
HOA Fees $72/mo
HOA Y/N Y
Abv Grd Liv Area 2,920
Originating Board BRIGHT
Year Built 2014
Annual Tax Amount $4,126
Tax Year 2020
Lot Size 8,032 Sqft
Acres 0.18
Property Description
PRICED TO SELL FAST! This is the home you've been looking for. When you arrive you'll immediately you'll notice the beautiful landscaping and lush lawn. The inground sprinkler system will keep your lawn in tip top shape. Inside you'll be wowed by the gourmet kitchen with huge island, 5-burner gas cooktop, double wall ovens, stainless appliances, granite countertops, open layout of the kitchen , family and breakfast areas, the gorgeous stacked stone gas fireplace in the family room, and the hardwood floors throughout all 3 levels. Upstairs are 4 nice sized bedrooms with dual walk in closets in the master and a loft for gaming, exercise or just a cozy place to read. The basement is completely finished with a living area, bedroom with walk in closet, full kitchen, laundry room, and separate entrance. Yes, you heard that right! This home has 2 kitchens and 2 laundry rooms! With it's 1 bedroom apartment layout, the basement is perfect for an in-law suite or income potential!! The back yard has more professional landscaping, fenced yard, maintenance free deck and large patio that is perfect for entertaining. It really does have it all! Welcome to your new home. HURRY! At this price, it will be gone quickly.
Location
State VA
County Stafford
Zoning R1
Rooms
Other Rooms Living Room, Dining Room, Kitchen, Family Room, Breakfast Room, Laundry, Loft, Mud Room, Office, Storage Room
Basement Full, Fully Finished, Outside Entrance, Rear Entrance, Sump Pump, Walkout Level, Windows
Interior
Interior Features 2nd Kitchen, Breakfast Area, Ceiling Fan(s), Combination Kitchen/Living, Dining Area, Family Room Off Kitchen, Floor Plan - Open, Formal/Separate Dining Room, Kitchen - Gourmet, Kitchen - Island, Pantry, Store/Office
Hot Water Natural Gas
Heating Central, Programmable Thermostat
Cooling Central A/C
Flooring Hardwood
Fireplaces Type Fireplace - Glass Doors, Gas/Propane, Stone
Equipment Built-In Microwave, Cooktop, Dishwasher, Disposal, Dryer, Oven - Double, Oven - Wall, Refrigerator, Stainless Steel Appliances, Washer, Water Heater
Fireplace Y
Appliance Built-In Microwave, Cooktop, Dishwasher, Disposal, Dryer, Oven - Double, Oven - Wall, Refrigerator, Stainless Steel Appliances, Washer, Water Heater
Heat Source Natural Gas
Exterior
Exterior Feature Deck(s), Patio(s)
Parking Features Built In, Garage - Front Entry
Garage Spaces 2.0
Water Access N
Accessibility 36\"+ wide Halls, Accessible Switches/Outlets
Porch Deck(s), Patio(s)
Attached Garage 2
Total Parking Spaces 2
Garage Y
Building
Story 3
Sewer Public Sewer
Water Public
Architectural Style Craftsman, Colonial
Level or Stories 3
Additional Building Above Grade, Below Grade
New Construction N
Schools
Middle Schools Edward E. Drew
School District Stafford County Public Schools
Others
Senior Community No
Tax ID 45-U-1-B-36
Ownership Fee Simple
SqFt Source Assessor
Special Listing Condition Standard
Read Less Info
Want to know what your home might be worth? Contact us for a FREE valuation!

Our team is ready to help you sell your home for the highest possible price ASAP

Bought with Nathan Daniel Johnson • Keller Williams Capital Properties
"My job is to find and attract mastery-based agents to the office, protect the culture, and make sure everyone is happy! "
GET MORE INFORMATION






