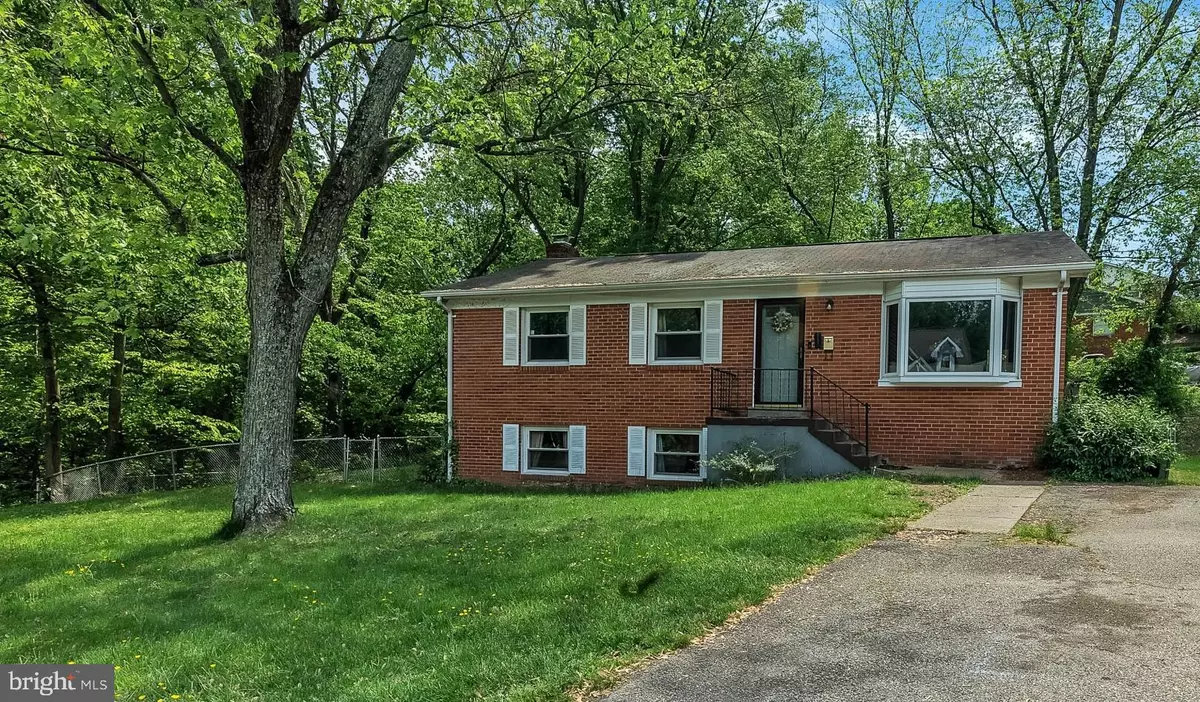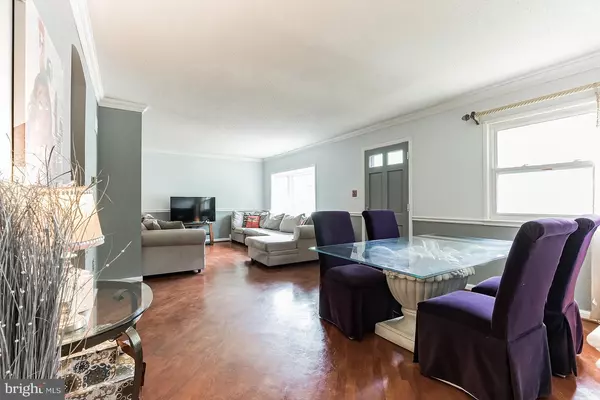$403,000
$399,000
1.0%For more information regarding the value of a property, please contact us for a free consultation.
4 Beds
2 Baths
1,952 SqFt
SOLD DATE : 06/18/2021
Key Details
Sold Price $403,000
Property Type Single Family Home
Sub Type Detached
Listing Status Sold
Purchase Type For Sale
Square Footage 1,952 sqft
Price per Sqft $206
Subdivision Marumsco Hills
MLS Listing ID VAPW521590
Sold Date 06/18/21
Style Raised Ranch/Rambler
Bedrooms 4
Full Baths 2
HOA Y/N N
Abv Grd Liv Area 1,040
Originating Board BRIGHT
Year Built 1960
Annual Tax Amount $3,676
Tax Year 2021
Lot Size 0.369 Acres
Acres 0.37
Property Description
Location, Location, Location! AND updates throughout. Wonderful home move-in ready. Kitchen is updated with 42" cabinets with a couple of glass accent doors, pull out drawers, two lazy susan's for awesome use of space, granite countertops, wall oven, cooktop, double sink, tiled flooring, and custom wall covering. Both bathrooms are updated with tiled flooring, a jetted tub in one and a tiled shower in the other, and water efficient dual flush toilets. Beautiful accents in living areas with crown molding, chair railing, fresh paint and refinished hardwood flooring on the main floor. From the eat-in kitchen area, there's a sliding glass door to the deck ( 7rs young) with stairs to the large fenced back yard. Lower level is a walk-up with windows with some natural light. There's a second full bathroom and two more nice sized bedrooms. The family room has a wood burning fireplace with white washed brick wall and hearth. This home puts you close to everything! Fire station, Rt. 1, 95, Opitz, Wegmans, shopping, entertainment, restaurants, hospital, commuter lot, VRE, and gas.
Location
State VA
County Prince William
Zoning R4
Rooms
Other Rooms Living Room, Dining Room, Primary Bedroom, Bedroom 2, Bedroom 3, Bedroom 4, Kitchen, Family Room, Utility Room, Bathroom 1, Bathroom 2, Attic
Basement Windows, Fully Finished, Walkout Stairs, Daylight, Partial
Main Level Bedrooms 2
Interior
Interior Features Carpet, Combination Dining/Living, Combination Kitchen/Dining, Crown Moldings, Dining Area, Floor Plan - Open, Recessed Lighting, Upgraded Countertops, Wood Floors, Window Treatments, Attic, Breakfast Area, Chair Railings, Kitchen - Eat-In, Kitchen - Table Space, Stall Shower, WhirlPool/HotTub
Hot Water Natural Gas
Heating Baseboard - Hot Water
Cooling Central A/C, Programmable Thermostat
Flooring Hardwood, Ceramic Tile, Carpet
Fireplaces Number 1
Fireplaces Type Brick, Fireplace - Glass Doors, Mantel(s)
Equipment Dishwasher, Disposal, Cooktop, Refrigerator, Exhaust Fan, Oven - Wall, Washer, Dryer, Dual Flush Toilets, Oven - Self Cleaning, Oven/Range - Electric, Stainless Steel Appliances
Fireplace Y
Window Features Bay/Bow,Double Hung,Double Pane,Screens,Vinyl Clad
Appliance Dishwasher, Disposal, Cooktop, Refrigerator, Exhaust Fan, Oven - Wall, Washer, Dryer, Dual Flush Toilets, Oven - Self Cleaning, Oven/Range - Electric, Stainless Steel Appliances
Heat Source Electric
Laundry Lower Floor
Exterior
Exterior Feature Deck(s)
Garage Spaces 4.0
Fence Rear, Chain Link
Water Access N
View Street, Trees/Woods
Roof Type Composite
Accessibility None
Porch Deck(s)
Total Parking Spaces 4
Garage N
Building
Lot Description Corner, Front Yard, Rear Yard, Road Frontage, SideYard(s)
Story 2
Sewer Public Sewer
Water Public
Architectural Style Raised Ranch/Rambler
Level or Stories 2
Additional Building Above Grade, Below Grade
Structure Type Dry Wall
New Construction N
Schools
Elementary Schools Marumsco Hills
Middle Schools Woodbridge
High Schools Freedom
School District Prince William County Public Schools
Others
Senior Community No
Tax ID 8391-17-8010
Ownership Fee Simple
SqFt Source Assessor
Security Features Exterior Cameras,Smoke Detector
Acceptable Financing Cash, Conventional, FHA, VA
Listing Terms Cash, Conventional, FHA, VA
Financing Cash,Conventional,FHA,VA
Special Listing Condition Standard
Read Less Info
Want to know what your home might be worth? Contact us for a FREE valuation!

Our team is ready to help you sell your home for the highest possible price ASAP

Bought with Mary Ann Bendinelli • Weichert, REALTORS
"My job is to find and attract mastery-based agents to the office, protect the culture, and make sure everyone is happy! "
GET MORE INFORMATION






