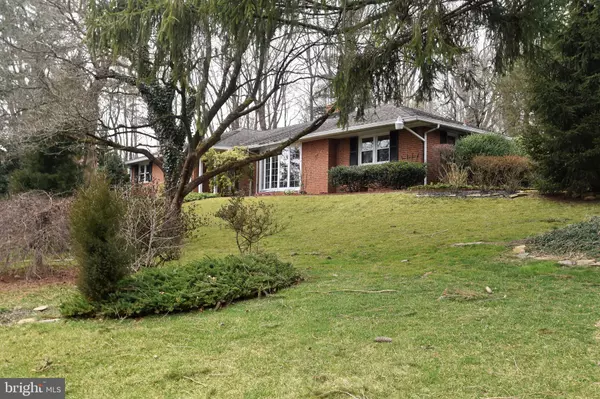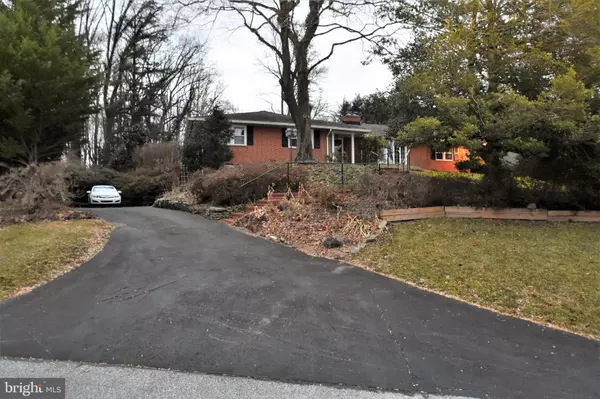$450,000
$449,000
0.2%For more information regarding the value of a property, please contact us for a free consultation.
3 Beds
4 Baths
2,400 SqFt
SOLD DATE : 06/04/2021
Key Details
Sold Price $450,000
Property Type Single Family Home
Sub Type Detached
Listing Status Sold
Purchase Type For Sale
Square Footage 2,400 sqft
Price per Sqft $187
Subdivision Westminster
MLS Listing ID DENC523810
Sold Date 06/04/21
Style Ranch/Rambler
Bedrooms 3
Full Baths 2
Half Baths 2
HOA Y/N N
Abv Grd Liv Area 2,400
Originating Board BRIGHT
Year Built 1962
Annual Tax Amount $4,321
Tax Year 2020
Lot Size 0.520 Acres
Acres 0.52
Lot Dimensions 129.70 x 170.00
Property Description
BIG (really big) SOLID BRICK RANCH. Remember the "good" hardwood floors? That is what you find here. HUGE rooms. Cedar Closets. Two full baths. Two half baths. Come see all of the bedrooms. Each bedroom has overhead lighting (chandeliers.) Walk-in Closet for Main Bedroom. Family Bath has (expensive) handicap access closed area for bathing, soaking, shower, etc. Utility! Bonus rooms (more than one) with more storage than one ever needs. Remember what a Y2K pantry looks like? See what this house offers. Ah, the Garage. Two cars wide, about 33 feet deep (boat or motorcycles fit with cars.) Back yard is PRIVATE with abundant plantings, and ramp access from upper driveway to main level of home into the Family Room. Custom features throughout. Example? From floor to just about the ceiling, see the front living room windows. Eat-in kitchen is warm and inviting. Everything you want in a ranch is here, just BIGGER than you might find elsewhere.
Location
State DE
County New Castle
Area Elsmere/Newport/Pike Creek (30903)
Zoning NC21
Rooms
Other Rooms Living Room, Dining Room, Primary Bedroom, Bedroom 2, Bedroom 3, Kitchen, Family Room, Breakfast Room, Laundry, Workshop, Bonus Room, Full Bath
Basement Connecting Stairway, Garage Access, Walkout Level, Shelving, Outside Entrance
Main Level Bedrooms 3
Interior
Interior Features Attic, Breakfast Area, Carpet, Cedar Closet(s), Ceiling Fan(s), Chair Railings, Kitchen - Eat-In, Pantry
Hot Water Natural Gas
Heating Heat Pump(s)
Cooling Central A/C
Fireplaces Number 1
Equipment Built-In Range, Cooktop, Dishwasher, Dryer, Refrigerator, Washer, Water Heater
Appliance Built-In Range, Cooktop, Dishwasher, Dryer, Refrigerator, Washer, Water Heater
Heat Source Natural Gas
Laundry Main Floor
Exterior
Garage Spaces 18.0
Water Access N
Accessibility 32\"+ wide Doors, 36\"+ wide Halls, Other Bath Mod, Ramp - Main Level
Total Parking Spaces 18
Garage N
Building
Lot Description Corner, Private, Rear Yard
Story 1
Foundation Block
Sewer Public Sewer
Water Public
Architectural Style Ranch/Rambler
Level or Stories 1
Additional Building Above Grade, Below Grade
New Construction N
Schools
School District Red Clay Consolidated
Others
Senior Community No
Tax ID 08-026.20-105
Ownership Fee Simple
SqFt Source Assessor
Acceptable Financing Cash, FHA, Conventional, VA
Listing Terms Cash, FHA, Conventional, VA
Financing Cash,FHA,Conventional,VA
Special Listing Condition Standard
Read Less Info
Want to know what your home might be worth? Contact us for a FREE valuation!

Our team is ready to help you sell your home for the highest possible price ASAP

Bought with Daniel Logan • Patterson-Schwartz-Hockessin
"My job is to find and attract mastery-based agents to the office, protect the culture, and make sure everyone is happy! "
GET MORE INFORMATION






