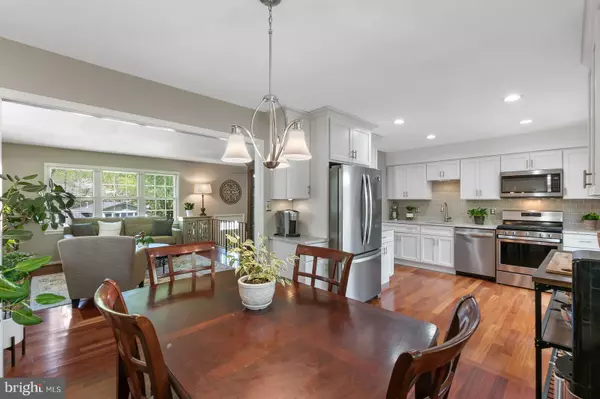$660,000
$620,000
6.5%For more information regarding the value of a property, please contact us for a free consultation.
4 Beds
3 Baths
2,368 SqFt
SOLD DATE : 05/25/2021
Key Details
Sold Price $660,000
Property Type Single Family Home
Sub Type Detached
Listing Status Sold
Purchase Type For Sale
Square Footage 2,368 sqft
Price per Sqft $278
Subdivision Bramblewood
MLS Listing ID VAFX1194688
Sold Date 05/25/21
Style Split Foyer
Bedrooms 4
Full Baths 2
Half Baths 1
HOA Y/N N
Abv Grd Liv Area 1,207
Originating Board BRIGHT
Year Built 1972
Annual Tax Amount $5,902
Tax Year 2021
Lot Size 8,946 Sqft
Acres 0.21
Property Description
Drive up to this beautifully landscaped split foyer, located on a cul-de-sac, and you will immediately feel at home! The care and detail does not stop at the front door. Cherry hardwood floors throughout. Recent renovations include a bright open floor plan with an upgraded kitchen that leads out to an oversized deck with both a dining and outdoor living area. This home is located in the much desired West Springfield pyramid and is just minutes from Springfield Metro, Fairfax County Parkway and I-95. Surrounding neighborhood has parks to explore, a neighborhood pool and is minutes away from shopping and restaurants.
Location
State VA
County Fairfax
Zoning 131
Rooms
Basement Fully Finished, Interior Access
Main Level Bedrooms 3
Interior
Hot Water Natural Gas
Heating Forced Air
Cooling Central A/C
Flooring Hardwood
Fireplaces Number 1
Fireplace Y
Heat Source Natural Gas
Exterior
Exterior Feature Deck(s)
Parking Features Basement Garage, Inside Access
Garage Spaces 1.0
Fence Privacy
Water Access N
Roof Type Architectural Shingle
Accessibility 2+ Access Exits
Porch Deck(s)
Attached Garage 1
Total Parking Spaces 1
Garage Y
Building
Story 2
Sewer Public Sewer
Water Public
Architectural Style Split Foyer
Level or Stories 2
Additional Building Above Grade, Below Grade
Structure Type Dry Wall
New Construction N
Schools
Elementary Schools Hunt Valley
Middle Schools Irving
High Schools West Springfield
School District Fairfax County Public Schools
Others
Pets Allowed Y
Senior Community No
Tax ID 0893 08 0077
Ownership Fee Simple
SqFt Source Assessor
Acceptable Financing Conventional, FHA, VA, Cash
Horse Property N
Listing Terms Conventional, FHA, VA, Cash
Financing Conventional,FHA,VA,Cash
Special Listing Condition Standard
Pets Allowed No Pet Restrictions
Read Less Info
Want to know what your home might be worth? Contact us for a FREE valuation!

Our team is ready to help you sell your home for the highest possible price ASAP

Bought with Casey T Stauffer • RE/MAX Gateway, LLC
"My job is to find and attract mastery-based agents to the office, protect the culture, and make sure everyone is happy! "
GET MORE INFORMATION






