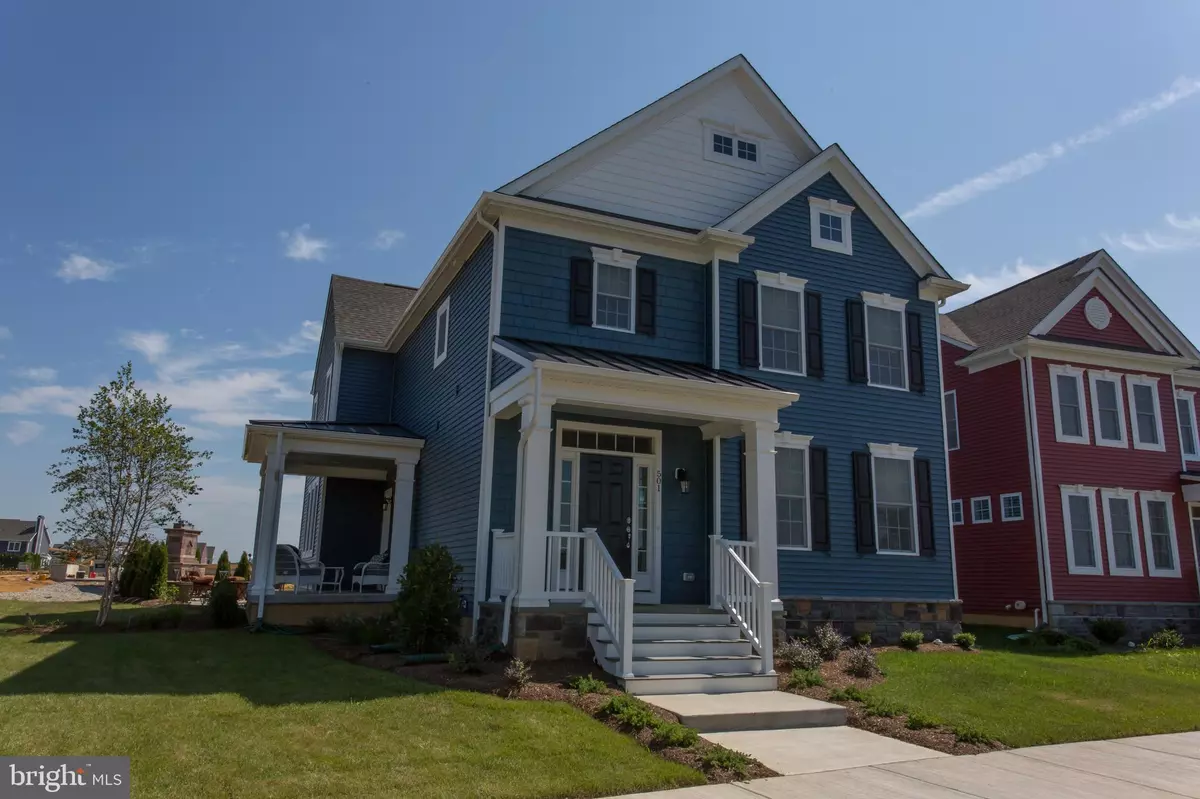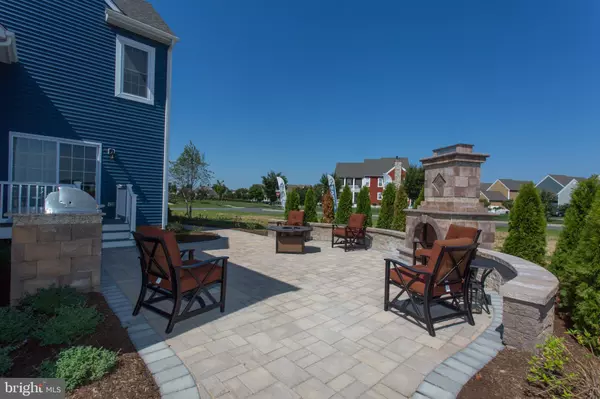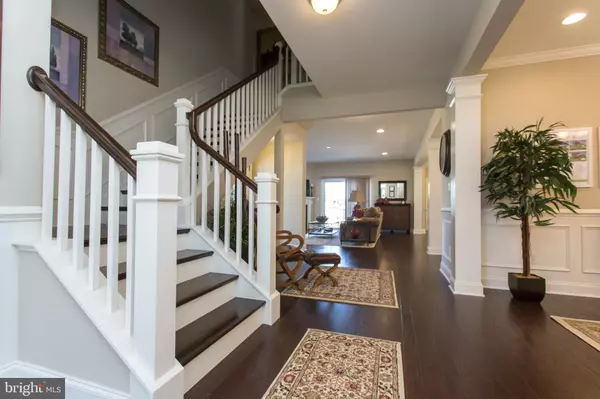$639,990
$639,990
For more information regarding the value of a property, please contact us for a free consultation.
5 Beds
5 Baths
4,400 SqFt
SOLD DATE : 05/21/2021
Key Details
Sold Price $639,990
Property Type Single Family Home
Sub Type Detached
Listing Status Sold
Purchase Type For Sale
Square Footage 4,400 sqft
Price per Sqft $145
Subdivision Parkside
MLS Listing ID DENC520542
Sold Date 05/21/21
Style Craftsman
Bedrooms 5
Full Baths 4
Half Baths 1
HOA Fees $72/ann
HOA Y/N Y
Abv Grd Liv Area 3,200
Originating Board BRIGHT
Year Built 2021
Annual Tax Amount $242
Tax Year 2020
Lot Size 7,405 Sqft
Acres 0.17
Lot Dimensions 0.00 x 0.00
Property Description
Great opportunity to purchase Lifestyle's Spectacular model home. The only quick delivery model home in Appoquinimink School District. Showcasing the quality construction of Lifestyle in the Popular community of Parkside. All of the top of the line options. Hardwood on entire first floor, gourmet kitchen with quartz countertops, large island, double oven, 5-burner gas cooktop with grotto and vented fan to exterior. Double oven and other upgraded appliances. Soft close door and drawers. Kitchen opens to breakfast room and family room with fireplace. Dining room with chairrail and wainscoting, powder room and study complete the first floor. Craftsman staircase to second floor. Large Main Bedroom Suite with Luxury bath and two walk in closets. Radiant heat floors in bath, large tiled shower, and soaking tub with double vanity. 3 additional bedrooms, hall bath and princess suite. Open staircase to Lower level which is completely finished with large entertainment area and bedroom--and full bath. Sliding doors from family room lead to beautiful exterior entertainment area complete with fireplace and built in gas grill. Glass door from open stair opens onto side porch. Nothing is lacking in this gorgeous home. Furniture may be purchased. Conveniently located across from Parkside Clubhouse on a premium corner lot. All the Perks of living in Parkside--Middletown's premier neighborhood. Public water and Sewer, Natural Gas, Plus Highly Acclaimed Appoquinimink School District. Seller is a licensed broker in the state of delaware.
Location
State DE
County New Castle
Area South Of The Canal (30907)
Zoning 23R-2
Rooms
Basement Fully Finished, Poured Concrete
Interior
Interior Features Breakfast Area, Carpet, Chair Railings, Crown Moldings, Family Room Off Kitchen, Floor Plan - Open, Kitchen - Gourmet, Kitchen - Island, Upgraded Countertops, Wainscotting, Walk-in Closet(s), Wood Floors
Hot Water Natural Gas
Heating Forced Air
Cooling Central A/C
Flooring Hardwood, Carpet, Ceramic Tile
Fireplaces Number 1
Fireplaces Type Corner, Fireplace - Glass Doors, Gas/Propane, Mantel(s)
Equipment Built-In Microwave, Cooktop, Disposal, Exhaust Fan, Icemaker, Oven - Double, Stainless Steel Appliances
Fireplace Y
Window Features Double Hung,Screens,Vinyl Clad
Appliance Built-In Microwave, Cooktop, Disposal, Exhaust Fan, Icemaker, Oven - Double, Stainless Steel Appliances
Heat Source Natural Gas
Laundry Upper Floor
Exterior
Exterior Feature Patio(s), Porch(es)
Parking Features Garage - Rear Entry
Garage Spaces 2.0
Amenities Available Club House, Common Grounds, Exercise Room, Meeting Room, Party Room, Pool - Outdoor, Tennis Courts
Water Access N
Roof Type Architectural Shingle
Accessibility None
Porch Patio(s), Porch(es)
Attached Garage 2
Total Parking Spaces 2
Garage Y
Building
Story 2
Sewer Public Sewer
Water Public
Architectural Style Craftsman
Level or Stories 2
Additional Building Above Grade, Below Grade
Structure Type 9'+ Ceilings
New Construction Y
Schools
Elementary Schools Silver Lake
Middle Schools Louis L.Redding.Middle School
High Schools Appoquinimink
School District Appoquinimink
Others
Pets Allowed Y
HOA Fee Include Pool(s)
Senior Community No
Tax ID 23-030.00-045
Ownership Fee Simple
SqFt Source Assessor
Acceptable Financing Cash, Conventional
Horse Property N
Listing Terms Cash, Conventional
Financing Cash,Conventional
Special Listing Condition Standard
Pets Allowed No Pet Restrictions
Read Less Info
Want to know what your home might be worth? Contact us for a FREE valuation!

Our team is ready to help you sell your home for the highest possible price ASAP

Bought with Howard Reamer • RE/MAX 1st Choice - Middletown
"My job is to find and attract mastery-based agents to the office, protect the culture, and make sure everyone is happy! "
GET MORE INFORMATION






