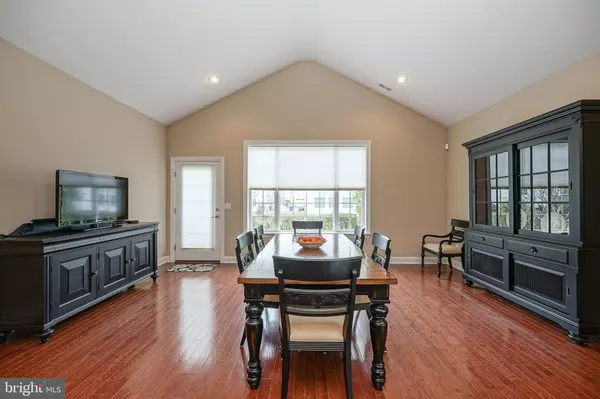$455,000
$460,000
1.1%For more information regarding the value of a property, please contact us for a free consultation.
3 Beds
2 Baths
2,062 SqFt
SOLD DATE : 05/17/2021
Key Details
Sold Price $455,000
Property Type Single Family Home
Sub Type Detached
Listing Status Sold
Purchase Type For Sale
Square Footage 2,062 sqft
Price per Sqft $220
Subdivision Wildflowers
MLS Listing ID NJBL392968
Sold Date 05/17/21
Style Ranch/Rambler
Bedrooms 3
Full Baths 2
HOA Fees $135/mo
HOA Y/N Y
Abv Grd Liv Area 2,062
Originating Board BRIGHT
Year Built 2011
Annual Tax Amount $9,569
Tax Year 2020
Lot Size 6,578 Sqft
Acres 0.15
Lot Dimensions 0.00 x 0.00
Property Description
Welcome to this gorgeous Tarrington IV like-new model home featuring 2 bedrooms and a study on the first floor, plus a finished 3rd bedroom or bonus room on the second floor. An upgraded stone bib exterior and charming covered front porch await your arrival to this light, bright and airy floor plan. The front foyer features cherry hardwood flooring and custom neutral painted walls. There is a first floor carpeted study; perfect for a home office. The expansive Living Room can be sectioned off to include a formal Dining Room. Hardwood flooring, neutral painted walls, chair rail and crown molding, recessed lighting and a multitude of windows with custom Graber window coverings embellish this open versatile area. The hardwood flooring extends into the Kitchen which is equipped with a large center island with overhang for seating, 42" cabinets with pull-outs, granite counters, stone tile backsplash, double sink, stainless steel appliances, and pantry closet. Adjoining the Kitchen is a bright, sunny extra-large area which can be used as a Gathering Room or Dining Space. A French door leads to a 49 sq. ft. paver patio, perfect for outdoor cooking and entertaining. The Primary Bedroom features neutral painted walls and carpeting, room darkening shade, an amazing walk-in closet with another separate walk-in closet, luxurious bathroom with larger frameless glass shower, separate commode room, vanity with 2 sinks, and tile flooring. A well-appointed guest room, hall bathroom with shower and tub, vanity with sink and tile flooring are also positioned on the first floor. An extra bonus feature of this home is the fully finished 2nd floor which provides for a 3rd Bedroom and closet, or a separate room for a quiet place to escape. The Laundry Room features shelving and Kenmore high efficiency washer and dryer. The 2 car garage with windows allows abundant light into this bright spacious area with lots of room for oversize vehicles, a shop, or storage. In a country-like setting you can enjoy walking paths and sidewalks, and the quaint shops and restaurants in historic downtown Medford. Right down the road is the popular Johnson's Farm Market, famous for its fresh produce, homemade pies and lots of activities for the grandkids. Centrally located, the Community of Wildflowers is just minutes from the neighboring towns of Marlton and Mt. Laurel and so many amenities including the medical facilities associated with Virtua and Penn Medicine.
Location
State NJ
County Burlington
Area Medford Twp (20320)
Zoning GMNR
Rooms
Other Rooms Living Room, Dining Room, Bedroom 2, Bedroom 3, Kitchen, Family Room, Bedroom 1, Study
Main Level Bedrooms 2
Interior
Interior Features Chair Railings, Crown Moldings, Entry Level Bedroom, Dining Area, Family Room Off Kitchen, Floor Plan - Open, Kitchen - Gourmet, Kitchen - Island, Pantry, Recessed Lighting, Soaking Tub, Tub Shower, Upgraded Countertops, Wood Floors, Walk-in Closet(s), Attic
Hot Water Natural Gas
Heating Forced Air
Cooling Central A/C
Flooring Hardwood, Carpet, Ceramic Tile
Equipment Built-In Microwave, Dishwasher, Disposal, Microwave, Oven - Self Cleaning, Oven/Range - Gas, Refrigerator, Stainless Steel Appliances, Washer, Dryer
Fireplace N
Appliance Built-In Microwave, Dishwasher, Disposal, Microwave, Oven - Self Cleaning, Oven/Range - Gas, Refrigerator, Stainless Steel Appliances, Washer, Dryer
Heat Source Natural Gas
Exterior
Exterior Feature Patio(s)
Parking Features Additional Storage Area
Garage Spaces 4.0
Utilities Available Under Ground
Water Access N
Roof Type Asphalt
Accessibility 36\"+ wide Halls, Doors - Lever Handle(s)
Porch Patio(s)
Attached Garage 2
Total Parking Spaces 4
Garage Y
Building
Story 2
Sewer Public Sewer
Water Public
Architectural Style Ranch/Rambler
Level or Stories 2
Additional Building Above Grade, Below Grade
New Construction N
Schools
School District Medford Township Public Schools
Others
HOA Fee Include Common Area Maintenance,Snow Removal
Senior Community Yes
Age Restriction 55
Tax ID 20-00403 02-00005
Ownership Fee Simple
SqFt Source Assessor
Security Features Fire Detection System,Security System,Smoke Detector
Acceptable Financing Cash, Conventional
Listing Terms Cash, Conventional
Financing Cash,Conventional
Special Listing Condition Standard
Read Less Info
Want to know what your home might be worth? Contact us for a FREE valuation!

Our team is ready to help you sell your home for the highest possible price ASAP

Bought with Craig R Roloff • RE/MAX Of Cherry Hill
"My job is to find and attract mastery-based agents to the office, protect the culture, and make sure everyone is happy! "
GET MORE INFORMATION






