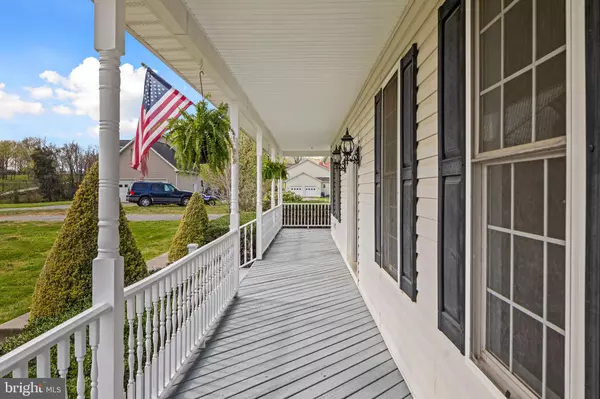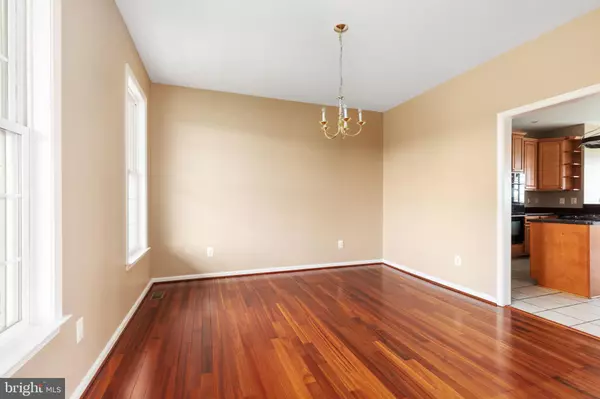$512,500
$499,000
2.7%For more information regarding the value of a property, please contact us for a free consultation.
4 Beds
4 Baths
3,548 SqFt
SOLD DATE : 05/12/2021
Key Details
Sold Price $512,500
Property Type Single Family Home
Sub Type Detached
Listing Status Sold
Purchase Type For Sale
Square Footage 3,548 sqft
Price per Sqft $144
Subdivision Rixeyville Lakes
MLS Listing ID VACU144044
Sold Date 05/12/21
Style Colonial
Bedrooms 4
Full Baths 3
Half Baths 1
HOA Y/N N
Abv Grd Liv Area 3,348
Originating Board BRIGHT
Year Built 2005
Annual Tax Amount $2,444
Tax Year 2020
Lot Size 2.750 Acres
Acres 2.75
Property Description
Classic colonial in Rixeyville Lakes on 2.75 open acres with no HOA or covenants! Enjoy views from your wrap around front porch and large back deck, Features include cherry hardwood floors, 2 story foyer, amazing 2 story great room with soaring stone gas fireplace, gourmet kitchen with tile floors and granite counters, MAIN Level owner's suite with huge walk-in closet and owner's bathroom with dual sinks and jetted tub, spacious game room/flex space room with double fench doors. Upper level includes a loft area overlooking great room , 2nd owner's suite with bathroom and walk-in closet, 2 other spacious bedrooms and 3rd full bathroom. Workout room in basement and plenty of extra room to finish. Beautiful backyard views with so many possibilities! Nice community close to Warrenton and Culpeper. Comcast internet. New carpet and paint!
Location
State VA
County Culpeper
Zoning R1
Rooms
Other Rooms Dining Room, Primary Bedroom, Bedroom 2, Bedroom 3, Bedroom 4, Kitchen, Game Room, Basement, Foyer, Breakfast Room, Exercise Room, Great Room, Laundry, Loft, Bathroom 2, Bathroom 3, Primary Bathroom
Basement Full, Unfinished, Walkout Level
Main Level Bedrooms 1
Interior
Interior Features Breakfast Area, Carpet, Ceiling Fan(s), Entry Level Bedroom, Family Room Off Kitchen, Kitchen - Gourmet, Kitchen - Island, Walk-in Closet(s), Wood Floors
Hot Water Propane
Heating Zoned, Forced Air
Cooling Ceiling Fan(s), Central A/C
Flooring Hardwood, Carpet
Fireplaces Number 1
Fireplaces Type Gas/Propane, Mantel(s)
Equipment Built-In Microwave, Cooktop, Dishwasher, Exhaust Fan, Humidifier, Icemaker, Oven - Wall, Refrigerator, Water Conditioner - Owned
Fireplace Y
Window Features Bay/Bow,Palladian,Screens
Appliance Built-In Microwave, Cooktop, Dishwasher, Exhaust Fan, Humidifier, Icemaker, Oven - Wall, Refrigerator, Water Conditioner - Owned
Heat Source Propane - Leased, Electric
Laundry Main Floor
Exterior
Water Access N
Accessibility None
Garage N
Building
Lot Description Cleared, Front Yard, Landscaping, Level
Story 3
Sewer Septic = # of BR
Water Well
Architectural Style Colonial
Level or Stories 3
Additional Building Above Grade, Below Grade
Structure Type 2 Story Ceilings
New Construction N
Schools
Elementary Schools Emerald Hill
Middle Schools Culpeper
High Schools Culpeper County
School District Culpeper County Public Schools
Others
Senior Community No
Tax ID 21-K-1- -9B
Ownership Fee Simple
SqFt Source Assessor
Security Features Security System
Special Listing Condition Standard
Read Less Info
Want to know what your home might be worth? Contact us for a FREE valuation!

Our team is ready to help you sell your home for the highest possible price ASAP

Bought with Ralph C Lewis III • Lewis & Clark LLC Realty
"My job is to find and attract mastery-based agents to the office, protect the culture, and make sure everyone is happy! "
GET MORE INFORMATION






