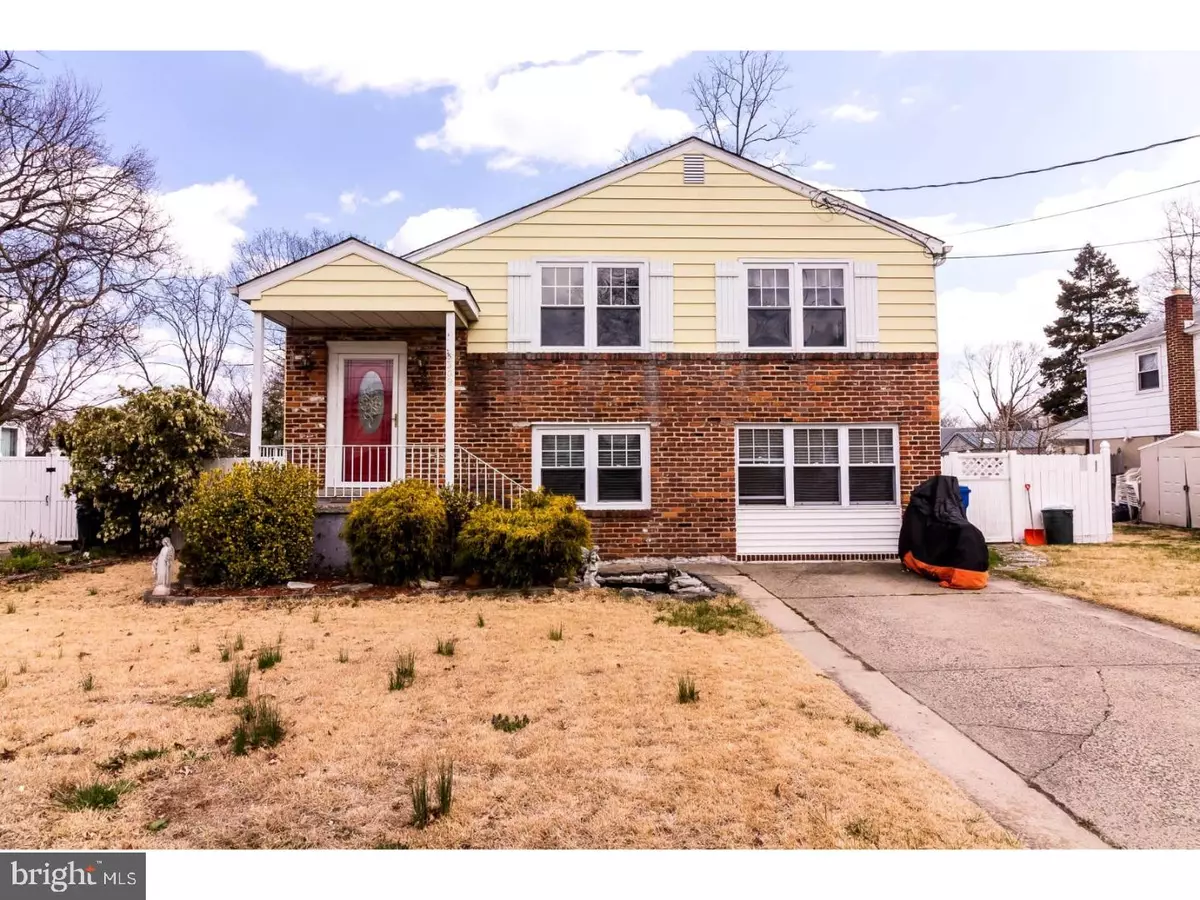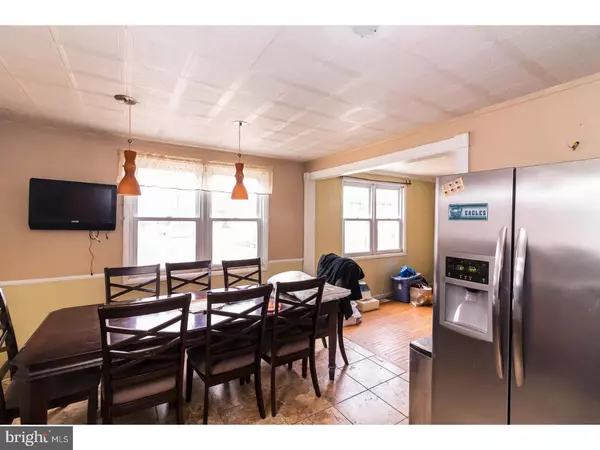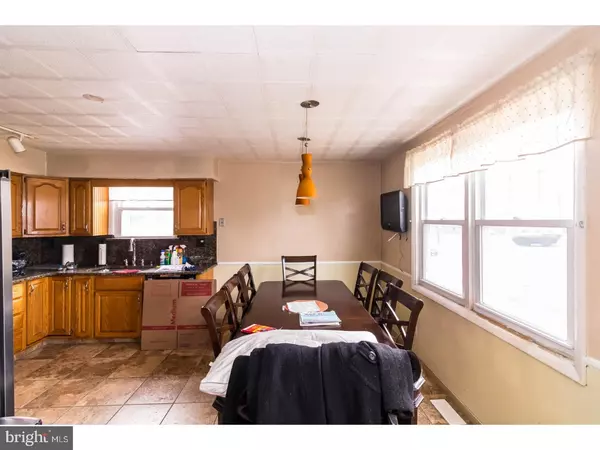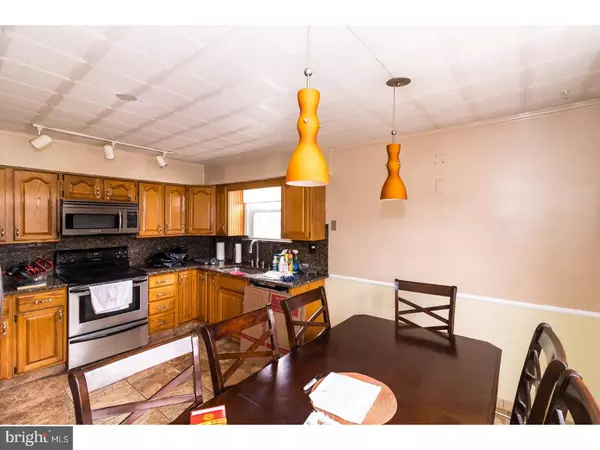$165,000
$169,900
2.9%For more information regarding the value of a property, please contact us for a free consultation.
4 Beds
2 Baths
2,016 SqFt
SOLD DATE : 05/31/2018
Key Details
Sold Price $165,000
Property Type Single Family Home
Sub Type Detached
Listing Status Sold
Purchase Type For Sale
Square Footage 2,016 sqft
Price per Sqft $81
Subdivision Barlow
MLS Listing ID 1000390308
Sold Date 05/31/18
Style Other,Split Level
Bedrooms 4
Full Baths 2
HOA Y/N N
Abv Grd Liv Area 2,016
Originating Board TREND
Year Built 1965
Annual Tax Amount $6,892
Tax Year 2017
Lot Size 7,500 Sqft
Acres 0.17
Lot Dimensions 60X125
Property Description
Don't miss this great opportunity!! This spacious 4 bedroom 2 bathroom split is tucked on a quiet street in a wonderful neighborhood and is just seconds from the Cherry Hill Mall! Enter the spacious foyer with coat closet and head up a short half flight of stairs into a bright and spacious living room. Hardwood floors can be found here and continue across the majority of this level and throughout the bedrooms. The eat in kitchen has room for a massive table and still offers an abundance of oak cabinetry on the opposite end in a convenient u-shaped layout making preparation of meals a breeze. The granite counters and back-splash are accented by the stainless steel appliances and maintenance free tile flooring! Down the hall, 3 spacious bedrooms can be found. All of them have those charming hardwoods I mentioned earlier as well as crown molding, spacious closets and ceiling fans. Downstairs, the huge lower level has an over-sized family room which could easily serve as a multipurpose room while the 4th bedroom is tucked away and has easy access to an additional full bath (think potential in-law suite or master?) Large fenced-in backyard with covered patio as well as a deck off the home and a smaller deck around the above ground pool! A little TLC and updating and you're sure to be Home Sweet Home! Centrally located between routes 73, 38, 130, 70, 41 as well as Betsy Ross & Ben Franklin Bridges into Philly!
Location
State NJ
County Camden
Area Cherry Hill Twp (20409)
Zoning RESID
Rooms
Other Rooms Living Room, Primary Bedroom, Bedroom 2, Bedroom 3, Kitchen, Family Room, Bedroom 1, Laundry
Interior
Interior Features Kitchen - Eat-In
Hot Water Natural Gas
Heating Gas, Forced Air
Cooling Central A/C
Flooring Wood, Fully Carpeted, Tile/Brick
Equipment Built-In Range, Refrigerator, Built-In Microwave
Fireplace N
Appliance Built-In Range, Refrigerator, Built-In Microwave
Heat Source Natural Gas
Laundry Lower Floor
Exterior
Exterior Feature Deck(s), Patio(s)
Garage Spaces 3.0
Pool Above Ground
Water Access N
Roof Type Pitched,Shingle
Accessibility None
Porch Deck(s), Patio(s)
Total Parking Spaces 3
Garage N
Building
Story Other
Sewer Public Sewer
Water Public
Architectural Style Other, Split Level
Level or Stories Other
Additional Building Above Grade
New Construction N
Schools
High Schools Cherry Hill High - West
School District Cherry Hill Township Public Schools
Others
Senior Community No
Tax ID 09-00204 01-00011
Ownership Fee Simple
Acceptable Financing Conventional, VA, FHA 203(b)
Listing Terms Conventional, VA, FHA 203(b)
Financing Conventional,VA,FHA 203(b)
Read Less Info
Want to know what your home might be worth? Contact us for a FREE valuation!

Our team is ready to help you sell your home for the highest possible price ASAP

Bought with Glen Ellen Carpino • Weichert Realtors - Moorestown
"My job is to find and attract mastery-based agents to the office, protect the culture, and make sure everyone is happy! "
GET MORE INFORMATION






