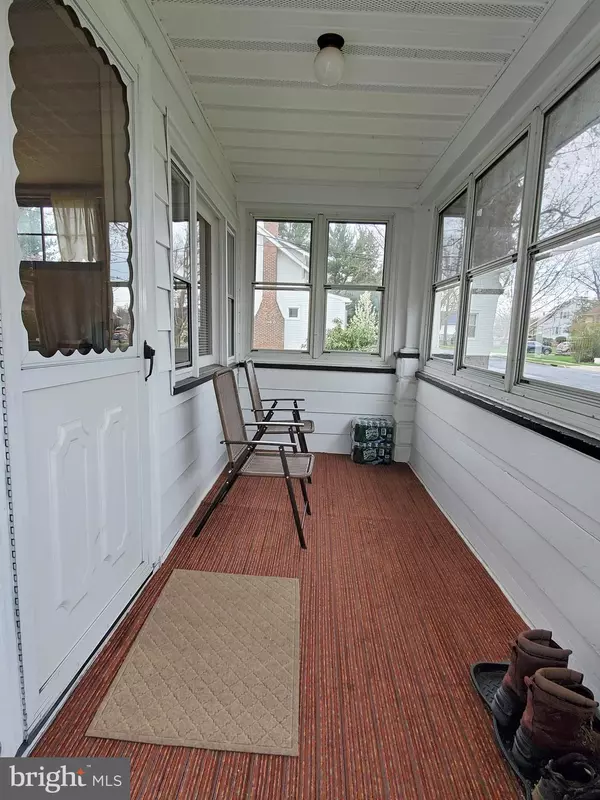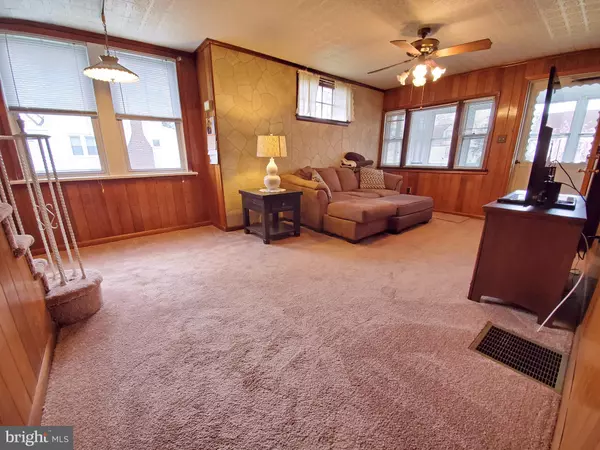$213,000
$199,900
6.6%For more information regarding the value of a property, please contact us for a free consultation.
4 Beds
2 Baths
1,471 SqFt
SOLD DATE : 04/30/2021
Key Details
Sold Price $213,000
Property Type Single Family Home
Sub Type Detached
Listing Status Sold
Purchase Type For Sale
Square Footage 1,471 sqft
Price per Sqft $144
Subdivision Barlow
MLS Listing ID NJCD416974
Sold Date 04/30/21
Style Bungalow
Bedrooms 4
Full Baths 2
HOA Y/N N
Abv Grd Liv Area 1,471
Originating Board BRIGHT
Year Built 1927
Annual Tax Amount $6,135
Tax Year 2020
Lot Size 9,516 Sqft
Acres 0.22
Lot Dimensions 52.00 x 183.00
Property Description
MULTIPLE OFFERS RECEIVED. NO MORE SHOWING AS OF SUNDAY, APRIL 12TH. Don't miss the wonderful opportunity to own this 4 bedroom, 2 full bath home with fabulous large backyard. Cozy living room with newer carpeting. Spacious updated kitchen w/oak cabinets, newer stainless steel range/oven and refrigerator and 2 pantries. Two bedrooms are located on the main level with updated bathroom with tub/shower and attractive tile surround. The second floor features a spacious primary bedroom with sitting room/office. Spacious 4th bedroom w/2 closets and updated full bath w/shower. Enjoy Summer BBQ's in the oversized backyard which extends to the vinyl fence in the back. Newer gas heater & central air (2015) & gas hot water heater (11/2020), Roof (2009) & upgraded electrical panel with 200 amp service. Great convenient location to Haddonfield Rd., Rt. 38, Rt. 70, Rt. 130, 5 minutes to Cherry Hill Mall and approx. 20 minutes to Center City.
Location
State NJ
County Camden
Area Cherry Hill Twp (20409)
Zoning RES
Rooms
Other Rooms Living Room, Primary Bedroom, Bedroom 2, Bedroom 3, Bedroom 4, Kitchen, Office, Bathroom 1, Bathroom 2
Basement Drainage System, Outside Entrance, Sump Pump
Main Level Bedrooms 2
Interior
Interior Features Attic, Carpet, Ceiling Fan(s), Entry Level Bedroom, Kitchen - Eat-In, Pantry, Stall Shower, Tub Shower, Window Treatments
Hot Water Natural Gas
Heating Forced Air
Cooling Central A/C
Flooring Carpet, Laminated, Vinyl
Equipment Built-In Range, Dryer - Electric, Microwave, Oven - Self Cleaning, Oven/Range - Electric, Refrigerator, Stainless Steel Appliances, Washer, Water Heater
Appliance Built-In Range, Dryer - Electric, Microwave, Oven - Self Cleaning, Oven/Range - Electric, Refrigerator, Stainless Steel Appliances, Washer, Water Heater
Heat Source Natural Gas
Exterior
Garage Spaces 3.0
Water Access N
Roof Type Architectural Shingle
Accessibility None
Total Parking Spaces 3
Garage N
Building
Lot Description Rear Yard
Story 2
Sewer Public Sewer
Water Public
Architectural Style Bungalow
Level or Stories 2
Additional Building Above Grade, Below Grade
New Construction N
Schools
Elementary Schools Joyce Kilmer E.S.
Middle Schools John A. Carusi M.S.
High Schools Cherry Hill High - West
School District Cherry Hill Township Public Schools
Others
Senior Community No
Tax ID 09-00188 01-00003
Ownership Fee Simple
SqFt Source Assessor
Acceptable Financing Cash, Conventional, FHA, VA
Listing Terms Cash, Conventional, FHA, VA
Financing Cash,Conventional,FHA,VA
Special Listing Condition Standard
Read Less Info
Want to know what your home might be worth? Contact us for a FREE valuation!

Our team is ready to help you sell your home for the highest possible price ASAP

Bought with Kriss J Linder-Giles • Weichert Realtors-Cherry Hill
"My job is to find and attract mastery-based agents to the office, protect the culture, and make sure everyone is happy! "
GET MORE INFORMATION






