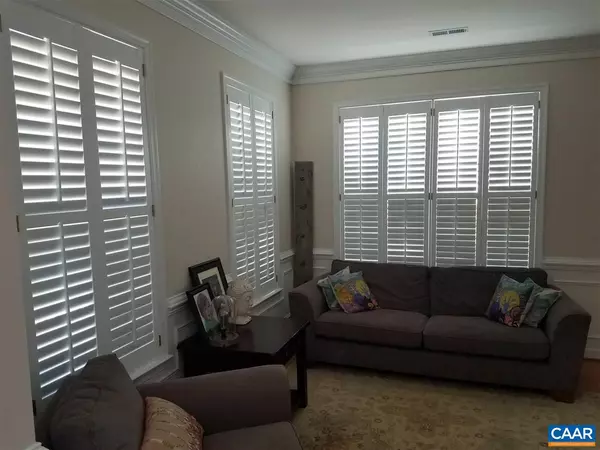$440,000
$437,500
0.6%For more information regarding the value of a property, please contact us for a free consultation.
4 Beds
3 Baths
2,556 SqFt
SOLD DATE : 08/09/2019
Key Details
Sold Price $440,000
Property Type Single Family Home
Sub Type Detached
Listing Status Sold
Purchase Type For Sale
Square Footage 2,556 sqft
Price per Sqft $172
Subdivision Redfields
MLS Listing ID 588228
Sold Date 08/09/19
Style Other
Bedrooms 4
Full Baths 2
Half Baths 1
HOA Fees $50/mo
HOA Y/N Y
Abv Grd Liv Area 2,556
Originating Board CAAR
Year Built 2003
Tax Year 2018
Lot Size 0.260 Acres
Acres 0.26
Property Description
Gibson Homes Gabriel model offers light filled open living floor plan. You will be welcomed by a lovely covered porch. Two story open foyer leads to formal living and dining rooms. Your eye will be drawn to beautiful crown molding and wall trim. Generous kitchen includes center island, corner sink and office work space which opens to a breakfast nook and family room. Enjoy your morning coffee by the warm fireplace or the morning sun filled attached patio. Two car garage and powder room complete the main floor. Second level includes 4 bedrooms and a finish bonus room with closet. Spacious master suite offers double vanity, large jetted tub and separate shower, attached water closet. Bedroom level laundry room included on second floor.
Location
State VA
County Albemarle
Zoning R-1
Interior
Heating Central, Heat Pump(s)
Cooling Heat Pump(s)
Fireplace N
Exterior
Parking Features Other, Garage - Front Entry
Accessibility None
Attached Garage 2
Garage Y
Building
Story 2
Foundation Slab
Sewer Public Sewer
Water Public
Architectural Style Other
Level or Stories 2
Additional Building Above Grade, Below Grade
New Construction N
Schools
Middle Schools Walton
High Schools Monticello
School District Albemarle County Public Schools
Others
Ownership Other
Special Listing Condition Standard
Read Less Info
Want to know what your home might be worth? Contact us for a FREE valuation!

Our team is ready to help you sell your home for the highest possible price ASAP

Bought with THE CROMER TEAM • NEST REALTY GROUP
"My job is to find and attract mastery-based agents to the office, protect the culture, and make sure everyone is happy! "
GET MORE INFORMATION






