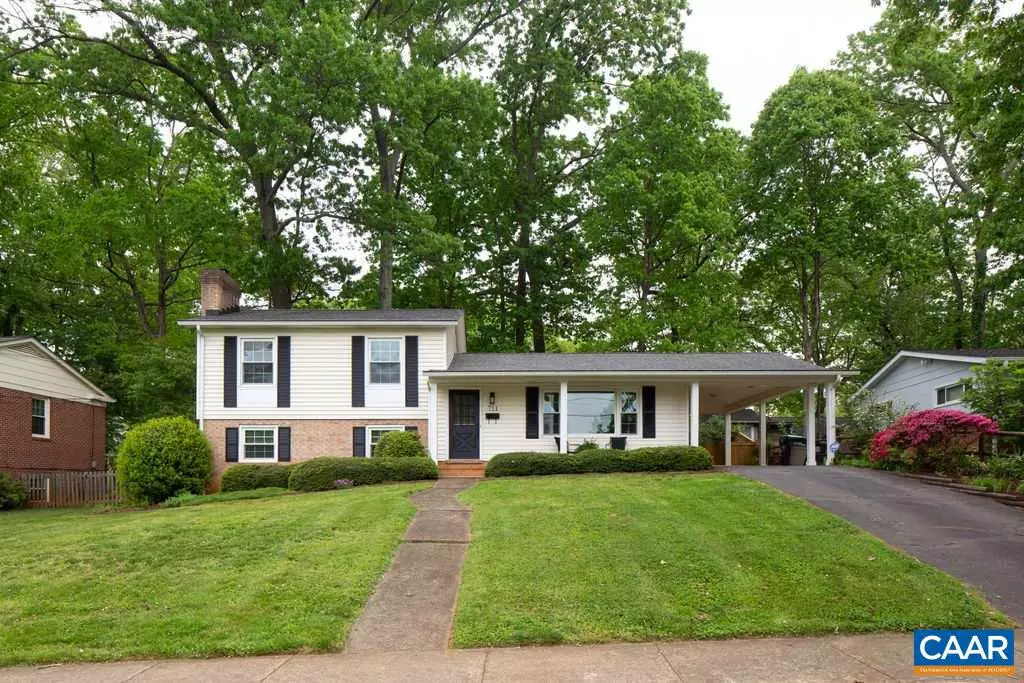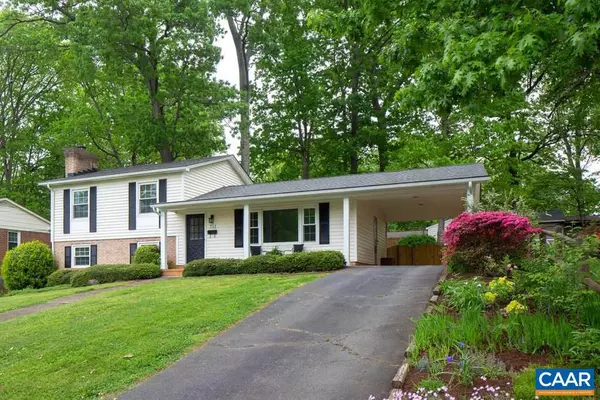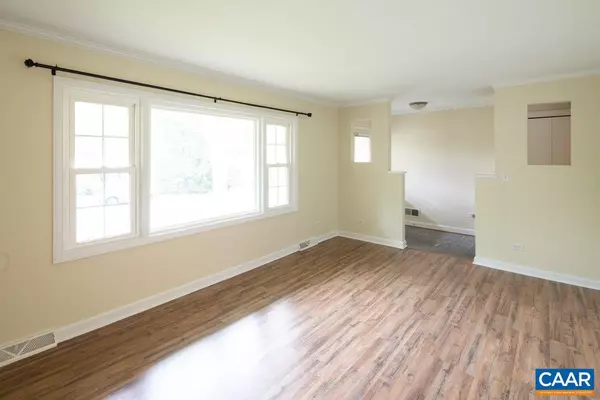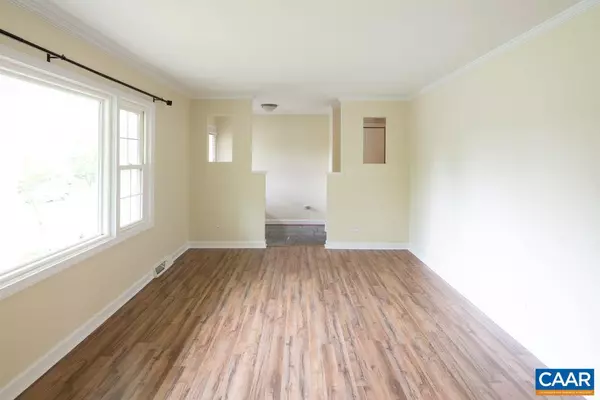$347,000
$330,000
5.2%For more information regarding the value of a property, please contact us for a free consultation.
3 Beds
2 Baths
1,627 SqFt
SOLD DATE : 06/28/2019
Key Details
Sold Price $347,000
Property Type Single Family Home
Sub Type Detached
Listing Status Sold
Purchase Type For Sale
Square Footage 1,627 sqft
Price per Sqft $213
Subdivision None Available
MLS Listing ID 589762
Sold Date 06/28/19
Style Split Level
Bedrooms 3
Full Baths 1
Half Baths 1
HOA Y/N N
Abv Grd Liv Area 1,196
Originating Board CAAR
Year Built 1965
Annual Tax Amount $2,717
Tax Year 2019
Lot Size 8,712 Sqft
Acres 0.2
Property Description
Located on an established, QUIET street, this well-kept JOHNSON VILLAGE home is move-in ready with many upgrades. Enter on main level with dedicated FOYER space and LARGE LIVING ROOM. Flow into the dining room with access to the GORGEOUS, level, FULLY FENCED backyard; home to lovely HARDWOOD TREES and perimeter plantings. Back inside, the kitchen is of good size and function with NEWER APPLIANCES. Upstairs you?ll find 3 bedrooms, all with HARDWOOD FLOORS and large closets. The hall bath also has access from the master bedroom. On the terrace level you?ll love the large family room with WOOD BURNING FIREPLACE! Another 1/2 bath makes this a great space for guests, too. Roof replaced 2012, HVAC 2015, new laminate floors, new paint inside!!,Formica Counter,Wood Cabinets,Fireplace in Basement
Location
State VA
County Charlottesville City
Zoning R-1
Rooms
Other Rooms Living Room, Dining Room, Kitchen, Family Room, Foyer, Laundry, Full Bath, Half Bath, Additional Bedroom
Basement Partially Finished, Walkout Level
Interior
Heating Forced Air
Cooling Central A/C
Flooring Hardwood, Laminated, Stone
Fireplaces Type Wood
Equipment Dryer, Washer, Dishwasher, Disposal, Oven/Range - Electric, Refrigerator
Fireplace N
Window Features Double Hung
Appliance Dryer, Washer, Dishwasher, Disposal, Oven/Range - Electric, Refrigerator
Heat Source Natural Gas
Exterior
Exterior Feature Patio(s), Porch(es)
Fence Fully
View Garden/Lawn
Roof Type Architectural Shingle
Accessibility None
Porch Patio(s), Porch(es)
Garage N
Building
Lot Description Landscaping, Sloping
Foundation Block
Sewer Public Sewer
Water Public
Architectural Style Split Level
Additional Building Above Grade, Below Grade
Structure Type High
New Construction N
Schools
Elementary Schools Johnson
Middle Schools Walker & Buford
High Schools Charlottesville
School District Charlottesville Cty Public Schools
Others
Ownership Other
Special Listing Condition Standard
Read Less Info
Want to know what your home might be worth? Contact us for a FREE valuation!

Our team is ready to help you sell your home for the highest possible price ASAP

Bought with DOUG MCGOWAN • KELLER WILLIAMS ALLIANCE - CHARLOTTESVILLE
"My job is to find and attract mastery-based agents to the office, protect the culture, and make sure everyone is happy! "
GET MORE INFORMATION






