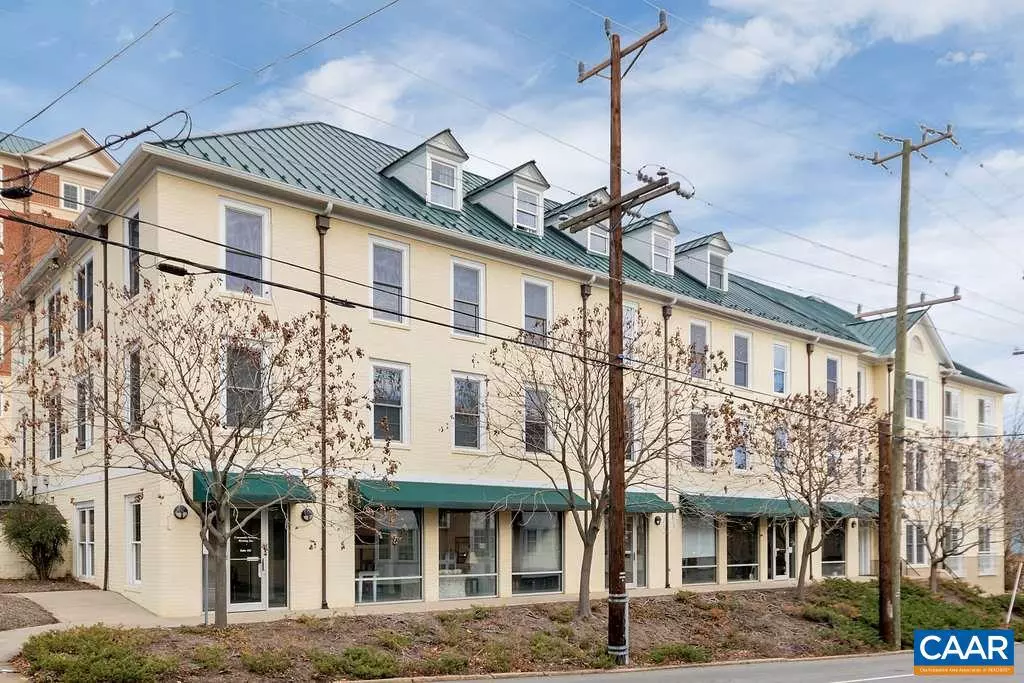$340,000
$345,000
1.4%For more information regarding the value of a property, please contact us for a free consultation.
1 Bed
2 Baths
1,100 SqFt
SOLD DATE : 05/03/2018
Key Details
Sold Price $340,000
Property Type Single Family Home
Sub Type Unit/Flat/Apartment
Listing Status Sold
Purchase Type For Sale
Square Footage 1,100 sqft
Price per Sqft $309
Subdivision The Randolph
MLS Listing ID 571348
Sold Date 05/03/18
Style Colonial
Bedrooms 1
Full Baths 2
Condo Fees $50
HOA Fees $287/mo
HOA Y/N Y
Abv Grd Liv Area 1,100
Originating Board CAAR
Year Built 2007
Annual Tax Amount $3,200
Tax Year 2017
Property Description
Two blocks from the Downtown Mall and in immaculate condition! This condo does not disappoint with it's open concept floor plan that walks out to a private partially covered patio. Cook and entertain in the kitchen featuring granite counters, SS appliances, glass backsplash, under cabinet lighting and a breakfast bar. Potential 2nd bedroom/study with walk-in closet offers great flex space. 2 Full bathrooms! The large foyer and high ceilings provide a spacious feeling throughout. Huge laundry and storage room. The Randolph 1001 condo includes one parking spot in the garage, trash pick-up, gas and water/sewer in the monthly HOA dues. Daily and nightly events Downtown are at your fingertips by foot, bicycle or car in this affordable condo!,Granite Counter,Maple Cabinets
Location
State VA
County Charlottesville City
Zoning R
Rooms
Other Rooms Kitchen, Foyer, Great Room, Laundry, Full Bath, Additional Bedroom
Main Level Bedrooms 2
Interior
Interior Features Breakfast Area, Recessed Lighting, Entry Level Bedroom, Primary Bath(s)
Heating Heat Pump(s)
Cooling Heat Pump(s)
Flooring Carpet, Ceramic Tile, Laminated
Equipment Dryer, Washer/Dryer Hookups Only, Washer, Dishwasher, Disposal, Oven/Range - Gas, Microwave, Refrigerator
Fireplace N
Appliance Dryer, Washer/Dryer Hookups Only, Washer, Dishwasher, Disposal, Oven/Range - Gas, Microwave, Refrigerator
Heat Source Natural Gas
Exterior
Exterior Feature Patio(s)
View Garden/Lawn, Other
Accessibility None
Porch Patio(s)
Road Frontage Public
Garage Y
Building
Story 1
Foundation Concrete Perimeter
Sewer Public Sewer
Water Public
Architectural Style Colonial
Level or Stories 1
Additional Building Above Grade, Below Grade
New Construction N
Schools
Elementary Schools Burnley-Moran
Middle Schools Walker & Buford
High Schools Charlottesville
School District Charlottesville Cty Public Schools
Others
HOA Fee Include Common Area Maintenance,Ext Bldg Maint,Gas,Insurance,Management,Reserve Funds,Road Maintenance,Snow Removal,Trash,Water,Sewer
Senior Community No
Ownership Condominium
Security Features Security System,Smoke Detector
Special Listing Condition Standard
Read Less Info
Want to know what your home might be worth? Contact us for a FREE valuation!

Our team is ready to help you sell your home for the highest possible price ASAP

Bought with DENISE RAMEY TEAM • LONG & FOSTER - CHARLOTTESVILLE
"My job is to find and attract mastery-based agents to the office, protect the culture, and make sure everyone is happy! "
GET MORE INFORMATION





