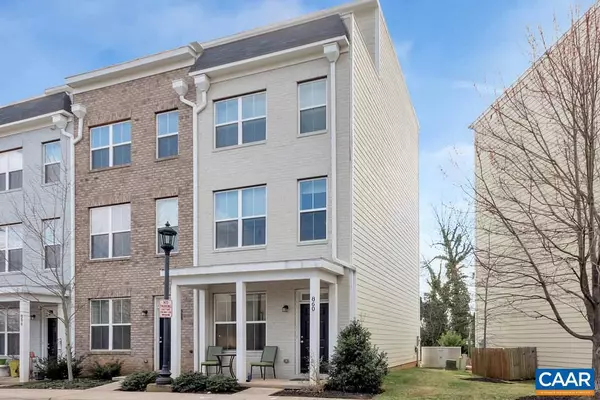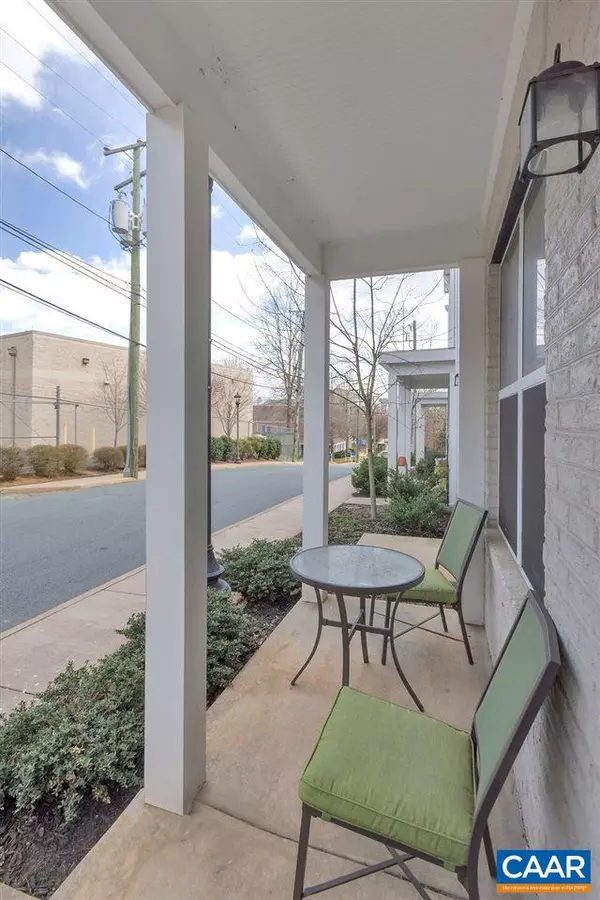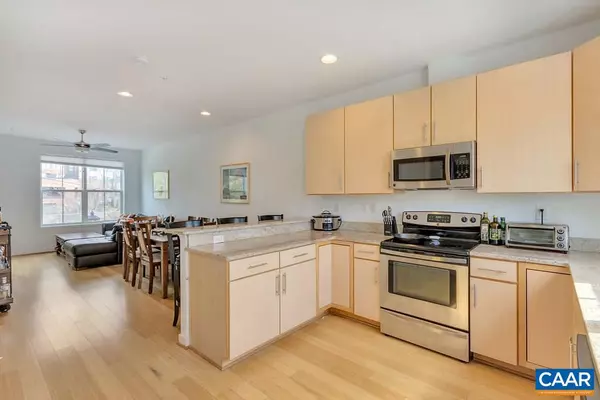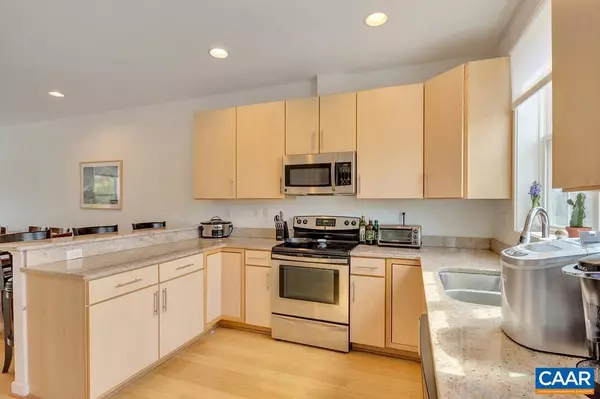$335,000
$349,000
4.0%For more information regarding the value of a property, please contact us for a free consultation.
3 Beds
3 Baths
1,697 SqFt
SOLD DATE : 05/24/2018
Key Details
Sold Price $335,000
Property Type Townhouse
Sub Type End of Row/Townhouse
Listing Status Sold
Purchase Type For Sale
Square Footage 1,697 sqft
Price per Sqft $197
Subdivision Mcginnis Row
MLS Listing ID 573143
Sold Date 05/24/18
Style Split Level
Bedrooms 3
Full Baths 2
Half Baths 1
HOA Y/N Y
Abv Grd Liv Area 1,697
Originating Board CAAR
Year Built 2013
Annual Tax Amount $2,721
Tax Year 2018
Lot Size 871 Sqft
Acres 0.02
Property Description
Live in luxury Downtown! Less than a mile to The Rotunda and a 10 minute walk from UVA Medical Center, this end-unit in McGinnis Row is steps away from an abundance of dining and shopping options on West Main Street. Walk to work at UVA Hospital or campus grounds. First floor connects directly from garage and includes spacious room perfect for an office or spare bedroom. Second level offers huge open flowing floor plan from kitchen to dining to living room with tons of natural light. Three large bedrooms on top two levels as well as additional living room on top floor perfect for a multitude of uses. Top level living room has sliding glass door that opens up to gorgeous rooftop deck overlooking Main Street.,Granite Counter
Location
State VA
County Charlottesville City
Zoning R-1
Rooms
Other Rooms Living Room, Dining Room, Kitchen, Family Room, Office, Full Bath, Half Bath, Additional Bedroom
Interior
Interior Features Breakfast Area, Pantry, Recessed Lighting
Heating Central, Heat Pump(s)
Cooling Programmable Thermostat, Heat Pump(s)
Flooring Bamboo, Carpet, Ceramic Tile, Hardwood
Equipment Washer/Dryer Hookups Only, Dishwasher, Disposal, Oven/Range - Electric, Microwave, Refrigerator
Fireplace N
Window Features Insulated
Appliance Washer/Dryer Hookups Only, Dishwasher, Disposal, Oven/Range - Electric, Microwave, Refrigerator
Exterior
Exterior Feature Deck(s), Porch(es)
Parking Features Garage - Rear Entry
Roof Type Composite
Accessibility None
Porch Deck(s), Porch(es)
Attached Garage 1
Garage Y
Building
Foundation Block
Sewer Public Sewer
Water Public
Architectural Style Split Level
Additional Building Above Grade, Below Grade
Structure Type 9'+ Ceilings
New Construction N
Schools
Elementary Schools Johnson
Middle Schools Walker & Buford
High Schools Charlottesville
School District Charlottesville Cty Public Schools
Others
HOA Fee Include Common Area Maintenance,Management,Reserve Funds,Lawn Maintenance
Senior Community No
Ownership Other
Security Features Smoke Detector
Special Listing Condition Standard
Read Less Info
Want to know what your home might be worth? Contact us for a FREE valuation!

Our team is ready to help you sell your home for the highest possible price ASAP

Bought with VOE & BOBBY MONTGOMERY • NEST REALTY GROUP
"My job is to find and attract mastery-based agents to the office, protect the culture, and make sure everyone is happy! "
GET MORE INFORMATION






