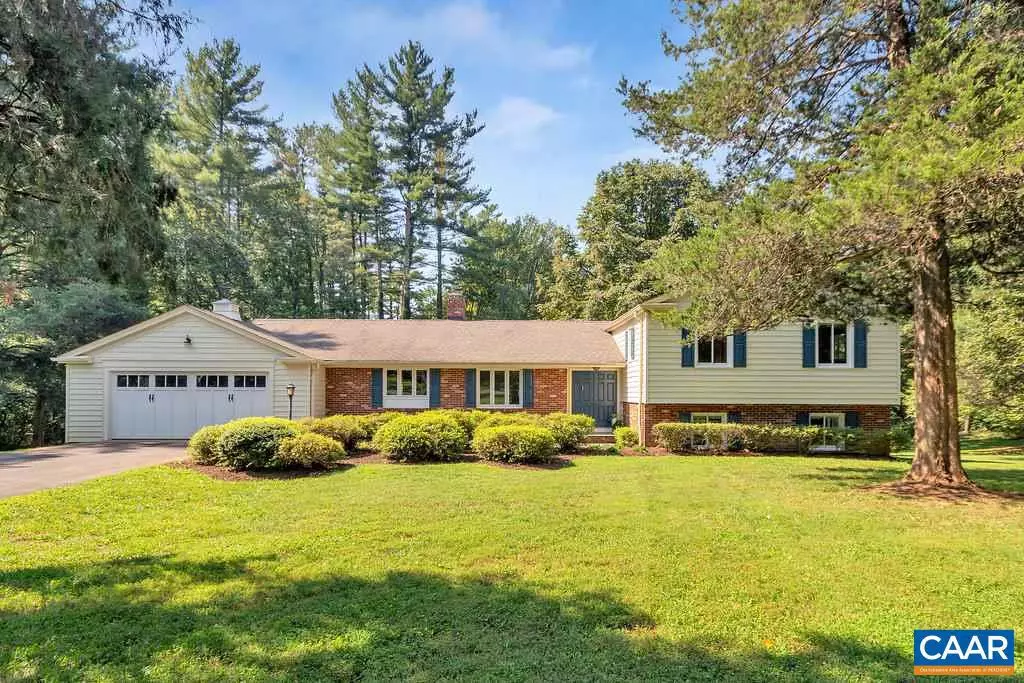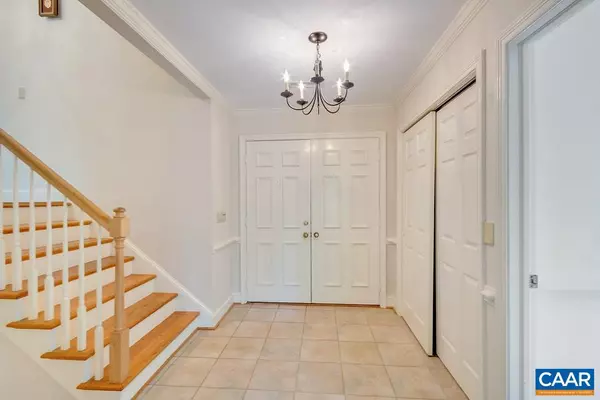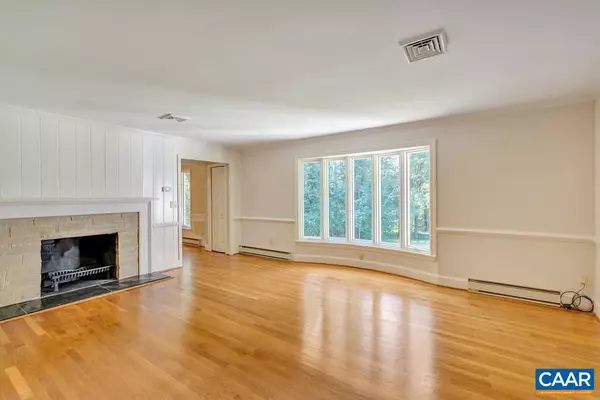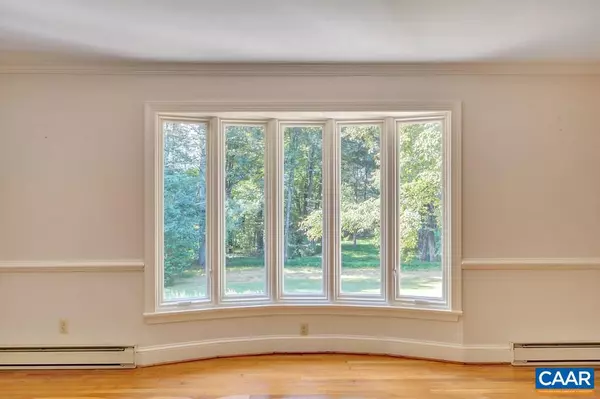$500,000
$514,000
2.7%For more information regarding the value of a property, please contact us for a free consultation.
4 Beds
3 Baths
3,321 SqFt
SOLD DATE : 04/04/2019
Key Details
Sold Price $500,000
Property Type Single Family Home
Sub Type Detached
Listing Status Sold
Purchase Type For Sale
Square Footage 3,321 sqft
Price per Sqft $150
Subdivision Unknown
MLS Listing ID 580995
Sold Date 04/04/19
Style Split Level
Bedrooms 4
Full Baths 3
HOA Y/N N
Abv Grd Liv Area 2,019
Originating Board CAAR
Year Built 1969
Annual Tax Amount $4,382
Tax Year 2018
Lot Size 2.000 Acres
Acres 2.0
Property Description
Wow - many recent upgrades plus Kitchen renovation underway! Don't miss this offering in Meriwether Lewis district. Gracious formal rooms plus spacious Family and Rec rooms w/ built-ins & 3 wood burning fireplaces (woodstove in Fam Rm). Fabulous setting boasts mature landscaping as well as level play space for entire family. Current Owner raised his children who loved living here - ideal home inside & out for entertaining friends. Many recent improvements include professional landscaping, new windows & glass doors, some new flooring, upgraded bathrooms, 2-zone HVAC (return in each 2nd flr BR), above-mentioned Kitchen Renovation plus fresh painting. Roof in 2006. Extraordinary storage - many large closets + unfin basement. Don't miss out!,Wood Cabinets,Fireplace in Family Room,Fireplace in Living Room,Fireplace in Rec Room
Location
State VA
County Albemarle
Zoning RA
Rooms
Other Rooms Living Room, Dining Room, Primary Bedroom, Kitchen, Family Room, Foyer, Sun/Florida Room, Laundry, Mud Room, Recreation Room, Utility Room, Primary Bathroom, Full Bath, Additional Bedroom
Basement Heated, Interior Access, Outside Entrance, Partially Finished, Walkout Level, Windows
Interior
Interior Features Kitchen - Eat-In, Pantry, Primary Bath(s)
Heating Baseboard, Heat Pump(s)
Cooling Programmable Thermostat, Heat Pump(s)
Flooring Ceramic Tile, Hardwood, Laminated
Fireplaces Number 3
Fireplaces Type Wood, Insert
Equipment Dryer, Washer/Dryer Hookups Only, Washer, Dishwasher, Oven/Range - Electric, Microwave, Refrigerator, Oven - Wall
Fireplace Y
Window Features Casement,Insulated,Vinyl Clad
Appliance Dryer, Washer/Dryer Hookups Only, Washer, Dishwasher, Oven/Range - Electric, Microwave, Refrigerator, Oven - Wall
Heat Source Electric, None
Exterior
Exterior Feature Patio(s), Porch(es)
Parking Features Other
View Trees/Woods, Garden/Lawn
Roof Type Composite
Accessibility None
Porch Patio(s), Porch(es)
Road Frontage Public
Attached Garage 2
Garage Y
Building
Lot Description Landscaping, Level, Open, Sloping, Partly Wooded, Private
Foundation Block
Sewer Septic Exists
Water Well
Architectural Style Split Level
Additional Building Above Grade, Below Grade
New Construction N
Schools
Elementary Schools Meriwether Lewis
Middle Schools Henley
High Schools Western Albemarle
School District Albemarle County Public Schools
Others
Ownership Other
Special Listing Condition Standard
Read Less Info
Want to know what your home might be worth? Contact us for a FREE valuation!

Our team is ready to help you sell your home for the highest possible price ASAP

Bought with WILL FAULCONER • MCLEAN FAULCONER INC., REALTOR
"My job is to find and attract mastery-based agents to the office, protect the culture, and make sure everyone is happy! "
GET MORE INFORMATION






