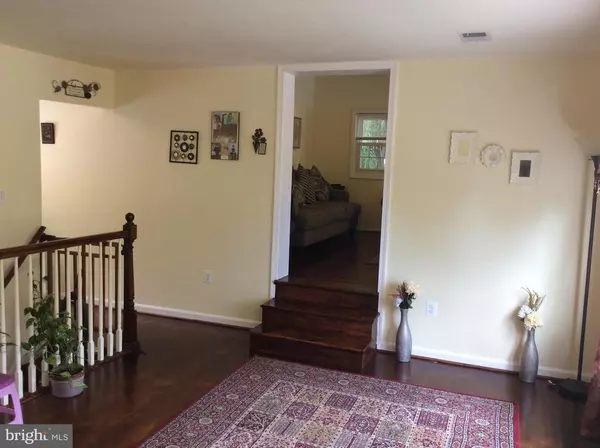$399,900
$439,900
9.1%For more information regarding the value of a property, please contact us for a free consultation.
5 Beds
3 Baths
2,144 SqFt
SOLD DATE : 04/08/2021
Key Details
Sold Price $399,900
Property Type Single Family Home
Sub Type Detached
Listing Status Sold
Purchase Type For Sale
Square Footage 2,144 sqft
Price per Sqft $186
Subdivision Marumsco Hills
MLS Listing ID VAPW511902
Sold Date 04/08/21
Style Ranch/Rambler
Bedrooms 5
Full Baths 3
HOA Y/N N
Abv Grd Liv Area 1,406
Originating Board BRIGHT
Year Built 1962
Annual Tax Amount $4,561
Tax Year 2020
Lot Size 10,093 Sqft
Acres 0.23
Property Description
Come check out this beautiful single-family home 5BRs-3 full Baths, UPDATED HOME with 42 inch kitchen cabinets, with stainless steel appliances and granite countertops , over size tiles, Sky lights . GOOD SIZE bathrooms, newer ac, re-finished hardwoods, and carport. Recent HVAC system & water heater, large deck & fenced back yard, interior freshly painted. Near 2 commuter lots, VRE. The neighborhood provides quick access to many local attractions including Potomac Mills Mall and easy access to major transportation and route-1, I-95. SELLER MOTIVATED . Your clients will LOVE it! YOU ARE REQUESTED TO WEAR MASKS AND REMOVE YOUR SHOES WHILE VIEWING HOME. USE SENITIZER IF REQUIRED.
Location
State VA
County Prince William
Zoning R4
Rooms
Other Rooms Living Room, Primary Bedroom, Bedroom 2, Bedroom 3, Bedroom 4, Kitchen, Family Room, Basement, Breakfast Room, Bedroom 1, Laundry, Office, Storage Room, Utility Room, Bathroom 1, Bathroom 2, Bonus Room
Basement Partial, Daylight, Full, Connecting Stairway, Fully Finished, Improved, Interior Access, Outside Entrance, Rear Entrance, Walkout Stairs, Windows
Main Level Bedrooms 3
Interior
Hot Water 60+ Gallon Tank, Natural Gas
Heating Central
Cooling Central A/C
Flooring Hardwood, Carpet
Fireplaces Number 1
Equipment Built-In Microwave, Water Heater - High-Efficiency, Water Heater, Washer, Stove, Refrigerator, Oven/Range - Gas, Microwave, Icemaker, Extra Refrigerator/Freezer, Exhaust Fan, ENERGY STAR Dishwasher, ENERGY STAR Clothes Washer, Dryer, Disposal, Dishwasher
Fireplace Y
Window Features Bay/Bow,Insulated,Screens,Skylights,Sliding
Appliance Built-In Microwave, Water Heater - High-Efficiency, Water Heater, Washer, Stove, Refrigerator, Oven/Range - Gas, Microwave, Icemaker, Extra Refrigerator/Freezer, Exhaust Fan, ENERGY STAR Dishwasher, ENERGY STAR Clothes Washer, Dryer, Disposal, Dishwasher
Heat Source Natural Gas
Laundry Basement, Lower Floor, Dryer In Unit, Washer In Unit
Exterior
Exterior Feature Deck(s)
Parking Features Garage - Front Entry
Garage Spaces 6.0
Utilities Available Cable TV, Electric Available, Phone, Natural Gas Available
Water Access N
View Street
Roof Type Asphalt
Accessibility 32\"+ wide Doors, 2+ Access Exits
Porch Deck(s)
Attached Garage 1
Total Parking Spaces 6
Garage Y
Building
Lot Description Backs to Trees, Cleared
Story 2.5
Sewer Public Septic, Public Sewer
Water Public, Lateral Not Installed/Must Tap Off Main
Architectural Style Ranch/Rambler
Level or Stories 2.5
Additional Building Above Grade, Below Grade
Structure Type Dry Wall,High,Block Walls,Brick
New Construction N
Schools
School District Prince William County Public Schools
Others
Senior Community No
Tax ID 8392-21-9018
Ownership Fee Simple
SqFt Source Assessor
Security Features Smoke Detector
Special Listing Condition Standard
Read Less Info
Want to know what your home might be worth? Contact us for a FREE valuation!

Our team is ready to help you sell your home for the highest possible price ASAP

Bought with Guillermo J Barbosa • CENTURY 21 New Millennium
"My job is to find and attract mastery-based agents to the office, protect the culture, and make sure everyone is happy! "
GET MORE INFORMATION






