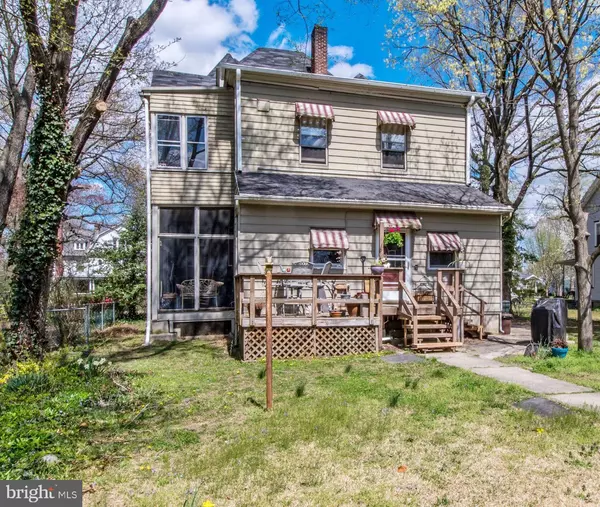$310,000
$369,000
16.0%For more information regarding the value of a property, please contact us for a free consultation.
6 Beds
2 Baths
3,592 SqFt
SOLD DATE : 03/05/2021
Key Details
Sold Price $310,000
Property Type Single Family Home
Sub Type Detached
Listing Status Sold
Purchase Type For Sale
Square Footage 3,592 sqft
Price per Sqft $86
Subdivision None Available
MLS Listing ID NJBL384092
Sold Date 03/05/21
Style Victorian
Bedrooms 6
Full Baths 2
HOA Y/N N
Abv Grd Liv Area 3,592
Originating Board BRIGHT
Year Built 1890
Annual Tax Amount $10,627
Tax Year 2020
Lot Size 0.327 Acres
Acres 0.33
Lot Dimensions 75X190
Property Description
Recent price reduction AND $5,000 Sellers Concession toward your closing costs. Make your appointment this weekend to see this fine grand home and you'll truly be thankful you did. Located on one of the most desirable streets in historic Riverton. This fabulous Victorian is rich with history and welcomes you to write it's next chapters. As you walk up to the home you will notice the wrap-around porch, perfect for reading and relaxing The exterior stone and the tile around the fireplaces were imported from Italy. Additional historic features include original woodwork , original double entry doors, original built in cabinetry in dining room, and original stained glass windows. 10' ceilings, vestibule and grand , open foyer leading to gorgeous staircase. Also offered, screened porch off the den, screened in sun room on second floor and first floor laundry room. 2 car detached garage with workshop. This home is in need of updating, which is reflected in the price, but is in move in, live in condition. House has amazing potential. Come see for yourself, there's much to discover. The house is a short walk to the scenic Delaware River , quaint shops and the light rail.
Location
State NJ
County Burlington
Area Riverton Boro (20331)
Zoning R1
Rooms
Other Rooms Living Room, Dining Room, Primary Bedroom, Bedroom 2, Bedroom 3, Bedroom 4, Bedroom 5, Kitchen, Family Room, Basement, Bedroom 1, Laundry, Other, Office, Bedroom 6, Screened Porch
Basement Full, Unfinished
Interior
Interior Features 2nd Kitchen, Dining Area
Hot Water Natural Gas
Heating Radiator
Cooling Wall Unit
Flooring Wood, Tile/Brick
Fireplaces Number 2
Fireplaces Type Non-Functioning
Equipment Dishwasher, Refrigerator, Disposal
Fireplace Y
Appliance Dishwasher, Refrigerator, Disposal
Heat Source Natural Gas
Laundry Main Floor
Exterior
Exterior Feature Porch(es)
Parking Features Other
Garage Spaces 2.0
Fence Other
Utilities Available Cable TV
Water Access N
Roof Type Flat,Pitched,Shingle
Accessibility None
Porch Porch(es)
Total Parking Spaces 2
Garage Y
Building
Lot Description Level, Front Yard, Rear Yard, SideYard(s)
Story 3
Sewer Public Sewer
Water Public
Architectural Style Victorian
Level or Stories 3
Additional Building Above Grade
Structure Type 9'+ Ceilings
New Construction N
Schools
School District Palmyra Borough Public Schools
Others
Senior Community No
Tax ID 31-00800-00026
Ownership Fee Simple
SqFt Source Assessor
Special Listing Condition Standard
Read Less Info
Want to know what your home might be worth? Contact us for a FREE valuation!

Our team is ready to help you sell your home for the highest possible price ASAP

Bought with Michael Thornton • BHHS Fox & Roach-Mt Laurel
"My job is to find and attract mastery-based agents to the office, protect the culture, and make sure everyone is happy! "
GET MORE INFORMATION






