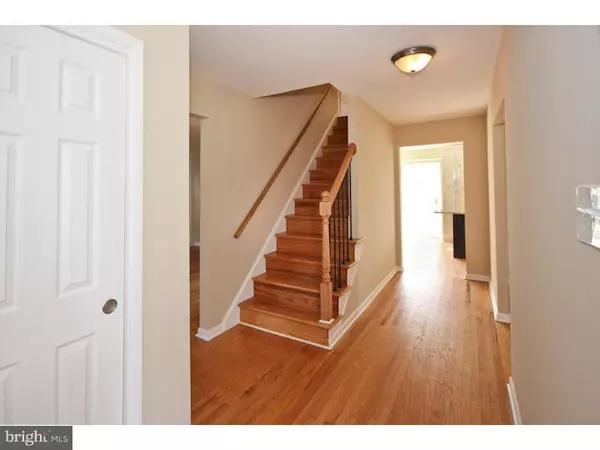$440,000
$449,900
2.2%For more information regarding the value of a property, please contact us for a free consultation.
5 Beds
3 Baths
2,381 SqFt
SOLD DATE : 06/12/2015
Key Details
Sold Price $440,000
Property Type Single Family Home
Sub Type Detached
Listing Status Sold
Purchase Type For Sale
Square Footage 2,381 sqft
Price per Sqft $184
Subdivision Chadds Ford Knoll
MLS Listing ID 1002578798
Sold Date 06/12/15
Style Colonial
Bedrooms 5
Full Baths 2
Half Baths 1
HOA Y/N N
Abv Grd Liv Area 2,381
Originating Board TREND
Year Built 1969
Annual Tax Amount $5,577
Tax Year 2015
Lot Size 0.595 Acres
Acres 0.59
Lot Dimensions 0X0
Property Description
Watch horses gallop from your kitchen window! This 5 bedroom, 2 1/2 bath colonial in the friendly Chadds Ford Knoll neighborhood in Chadds Ford has been fully updated and is move-in ready! With a new roof, large front lawn complete with new stone paver walkway, mature trees and new blacktop driveway, this home has tons of curb appeal. Inside, the beautiful custom kitchen, tiled baths, refinished hardwood throughout, are just some of the upgrades! Enter through a covered porch to a foyer with all-weather tiled floors and convenient coat closet. Large living room has bay window and flows right into dining room with new chandelier. Enjoy the open flow of the eat in Kitchen with new marble countertops, white wood pantry cabinets, recessed and pendant lighting, stainless steel appliances and tons of sunlight from the sliders that offer access to the deck. The family room, located off the main hall and the kitchen, is accented with decorative woodworked wall and brick fireplace with stone hearth. Completing the first floor is a powder room and large laundry room with door to the side yard. Upstairs the Master suite includes a walk in closet and full bath with elegantly tile and glass stall shower. Four more good sized bedrooms with ample closet space flank the center hall, and the bright hall bath includes a new vanity and ceramic tile surround. Unfinished basement is perfect for all your storage and is connected to the enormous two car garage. Behind the home is a huge stained deck that steps down to the large sloping yard. Plenty of additional yard space flanks the sides of the home. The view from the backyard goes as far as the eye can see past a 4-acre horse ranch and sprawling lawns. Close to Rte. 1, in-between the Brandywine Battlefield and Longwood Gardens. Near Delaware and Rte. 202. Unionville-Chadds Ford Schools. See Virtual Tour for additional pictures!
Location
State PA
County Chester
Area Pennsbury Twp (10364)
Zoning R4
Rooms
Other Rooms Living Room, Dining Room, Primary Bedroom, Bedroom 2, Bedroom 3, Kitchen, Family Room, Bedroom 1, Laundry
Basement Full, Unfinished, Outside Entrance
Interior
Interior Features Primary Bath(s), Kitchen - Island, Butlers Pantry, Kitchen - Eat-In
Hot Water Oil
Heating Oil, Hot Water
Cooling Central A/C
Flooring Wood, Tile/Brick
Fireplaces Number 1
Fireplaces Type Brick, Stone
Equipment Built-In Range, Dishwasher, Refrigerator, Energy Efficient Appliances, Built-In Microwave
Fireplace Y
Appliance Built-In Range, Dishwasher, Refrigerator, Energy Efficient Appliances, Built-In Microwave
Heat Source Oil
Laundry Main Floor
Exterior
Garage Spaces 5.0
Water Access N
Roof Type Pitched,Shingle
Accessibility None
Attached Garage 2
Total Parking Spaces 5
Garage Y
Building
Lot Description Level, Front Yard, Rear Yard, SideYard(s)
Story 2
Sewer On Site Septic
Water Public
Architectural Style Colonial
Level or Stories 2
Additional Building Above Grade
New Construction N
Schools
Middle Schools Charles F. Patton
High Schools Unionville
School District Unionville-Chadds Ford
Others
Tax ID 64-04J-0071
Ownership Fee Simple
Read Less Info
Want to know what your home might be worth? Contact us for a FREE valuation!

Our team is ready to help you sell your home for the highest possible price ASAP

Bought with David A Batty • Keller Williams Realty Devon-Wayne
"My job is to find and attract mastery-based agents to the office, protect the culture, and make sure everyone is happy! "
GET MORE INFORMATION






