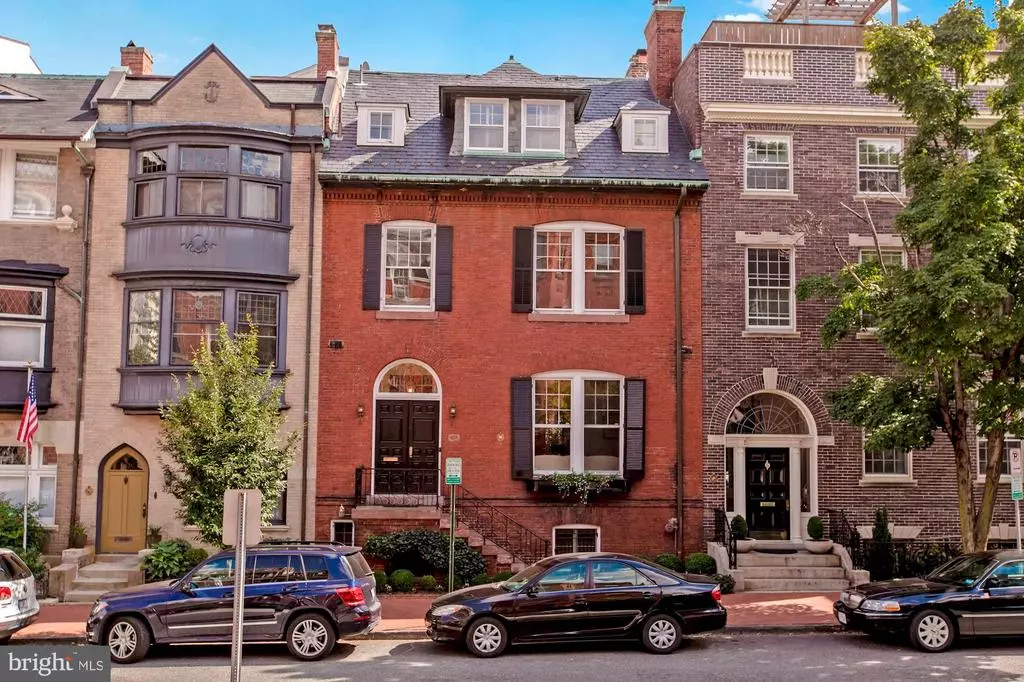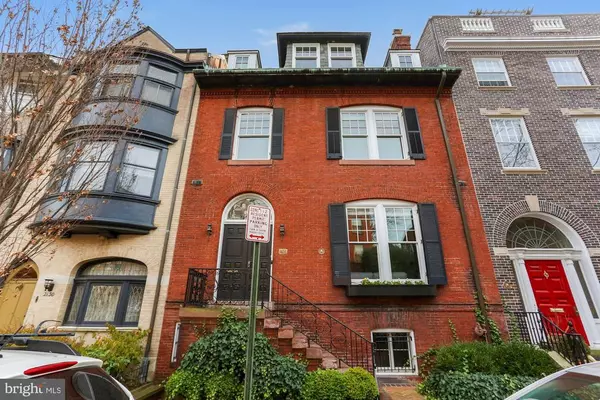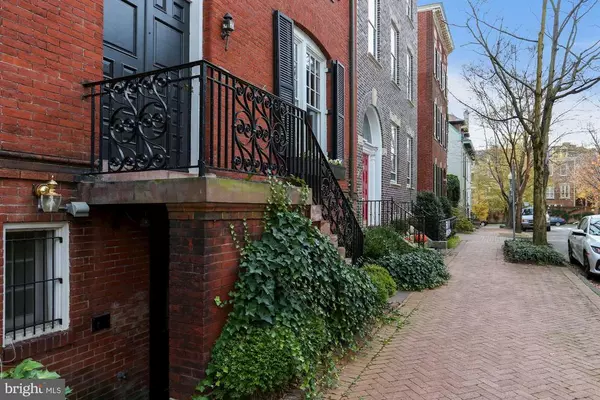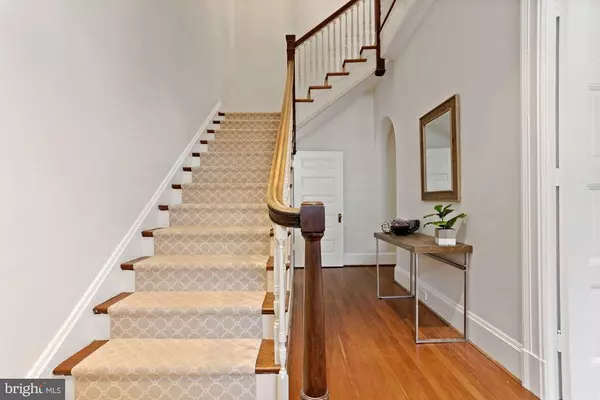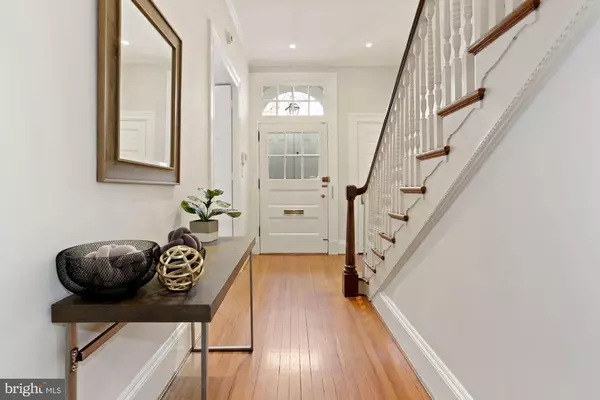$2,700,000
$2,800,000
3.6%For more information regarding the value of a property, please contact us for a free consultation.
7 Beds
5 Baths
4,088 SqFt
SOLD DATE : 01/15/2021
Key Details
Sold Price $2,700,000
Property Type Townhouse
Sub Type Interior Row/Townhouse
Listing Status Sold
Purchase Type For Sale
Square Footage 4,088 sqft
Price per Sqft $660
Subdivision Kalorama
MLS Listing ID DCDC498784
Sold Date 01/15/21
Style Federal
Bedrooms 7
Full Baths 4
Half Baths 1
HOA Y/N N
Abv Grd Liv Area 3,498
Originating Board BRIGHT
Year Built 1898
Annual Tax Amount $21,766
Tax Year 2020
Lot Size 1,906 Sqft
Acres 0.04
Property Description
Magnificent 1898 Kalorama property on premier block in one of the most desirable neighborhoods in the country. Thoughtful renovations conserve this 7BR/4.5BA home's original elegance and grand proportions, while satisfying the 21st c. occupants needs and wants. Warm heart pine flooring, 4 WBFs, and ample light. Steps to restaurants, shops and transit. Off-street parking, lush private garden. Please respect Covid protocol by wearing masks during showings and touch as few surfaces as possible. Listing agent will be happy to coordinate virtual showings as well.
Location
State DC
County Washington
Zoning R-3
Direction North
Rooms
Other Rooms Living Room, Dining Room, Primary Bedroom, Bedroom 2, Kitchen, Foyer, Bedroom 1, In-Law/auPair/Suite, Office, Bathroom 1, Bathroom 2, Primary Bathroom, Full Bath
Basement Daylight, Full, Front Entrance, Fully Finished, Improved, Outside Entrance, Rear Entrance, Walkout Level, Windows, Other
Interior
Interior Features 2nd Kitchen, Breakfast Area, Built-Ins, Carpet, Crown Moldings, Dining Area, Floor Plan - Traditional, Formal/Separate Dining Room, Kitchen - Eat-In, Kitchen - Gourmet, Kitchen - Table Space, Recessed Lighting, Soaking Tub, Tub Shower, Upgraded Countertops, Walk-in Closet(s), Window Treatments, Wood Floors
Hot Water Natural Gas
Heating Radiator
Cooling Central A/C
Flooring Hardwood, Carpet, Other
Fireplaces Number 4
Equipment Built-In Microwave, Cooktop, Cooktop - Down Draft, Dishwasher, Disposal, Dryer - Front Loading, Dual Flush Toilets, Exhaust Fan, Icemaker, Oven - Double, Oven - Wall, Water Heater, Washer, Stainless Steel Appliances, Six Burner Stove, Refrigerator, Oven/Range - Gas, Range Hood
Fireplace Y
Window Features Double Pane,Energy Efficient,Insulated,Wood Frame
Appliance Built-In Microwave, Cooktop, Cooktop - Down Draft, Dishwasher, Disposal, Dryer - Front Loading, Dual Flush Toilets, Exhaust Fan, Icemaker, Oven - Double, Oven - Wall, Water Heater, Washer, Stainless Steel Appliances, Six Burner Stove, Refrigerator, Oven/Range - Gas, Range Hood
Heat Source Natural Gas
Exterior
Exterior Feature Balcony, Deck(s), Patio(s), Enclosed
Garage Spaces 1.0
Fence Fully
Water Access N
Roof Type Copper,Metal,Slate
Accessibility None
Porch Balcony, Deck(s), Patio(s), Enclosed
Total Parking Spaces 1
Garage N
Building
Story 4
Sewer Public Sewer
Water Public
Architectural Style Federal
Level or Stories 4
Additional Building Above Grade, Below Grade
Structure Type Plaster Walls
New Construction N
Schools
School District District Of Columbia Public Schools
Others
Pets Allowed Y
Senior Community No
Tax ID 2531//0019
Ownership Fee Simple
SqFt Source Assessor
Acceptable Financing Negotiable
Horse Property N
Listing Terms Negotiable
Financing Negotiable
Special Listing Condition Standard
Pets Allowed No Pet Restrictions
Read Less Info
Want to know what your home might be worth? Contact us for a FREE valuation!

Our team is ready to help you sell your home for the highest possible price ASAP

Bought with Vincent E Hurteau • Continental Properties, Ltd.
"My job is to find and attract mastery-based agents to the office, protect the culture, and make sure everyone is happy! "
GET MORE INFORMATION

