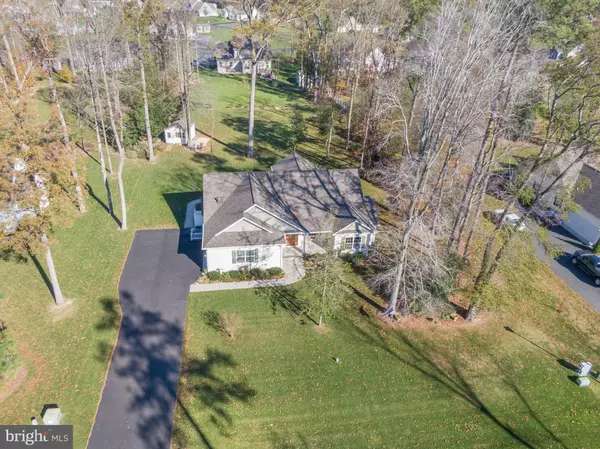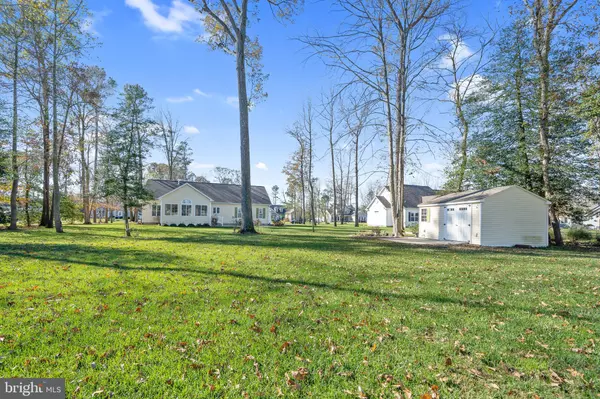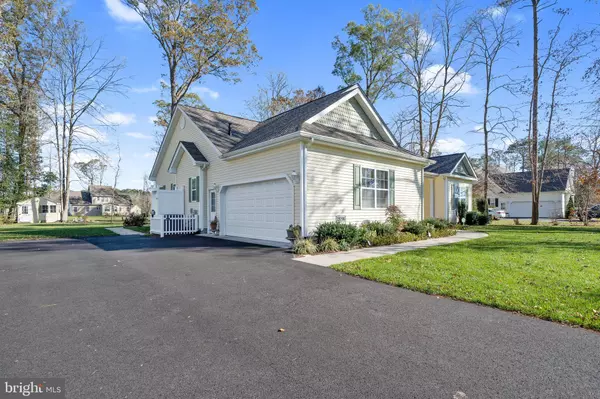$444,500
$445,000
0.1%For more information regarding the value of a property, please contact us for a free consultation.
3 Beds
3 Baths
2,287 SqFt
SOLD DATE : 01/15/2021
Key Details
Sold Price $444,500
Property Type Single Family Home
Sub Type Detached
Listing Status Sold
Purchase Type For Sale
Square Footage 2,287 sqft
Price per Sqft $194
Subdivision River Rock Run
MLS Listing ID DESU173236
Sold Date 01/15/21
Style Coastal,Ranch/Rambler
Bedrooms 3
Full Baths 2
Half Baths 1
HOA Fees $45/ann
HOA Y/N Y
Abv Grd Liv Area 2,287
Originating Board BRIGHT
Year Built 2017
Annual Tax Amount $1,674
Tax Year 2020
Lot Size 0.810 Acres
Acres 0.81
Lot Dimensions 130.00 x 259.00
Property Description
Just listed and Open Sunday Nov 22 from noon to 3pm. Professional photos and videos scheduled on Friday. Will post them as soon as available. River Rock Run. Gorgeous premium 3/4 acre lot in wooded setting with many thoughtful upgrades. If you are looking for a peaceful setting , this one is it. Large, open concept living area with vaulted ceilings, huge Sunroom with Palladian style window and ceramic tile floor that gleams in the morning sun. Primary suite with walk in closet, ensuite bath with double sinks, ceramic floor and floor to ceiling 4x3 ceramic tiled shower with glass doors. You will also appreciate that this home includes: * Inviting, wood look Fiberglas low maintenance front door with privacy glass and sidelight * Special order front window assembly with radius top center window * Conditioned crawl space with sump pump and dehumidifier- PLUS Concrete floor so you can actually use the crawl space for storage. * Electric pet fence in the back and part of the front * Stainless steel appliances including gas stove with convection oven * Microwave vented to the outside * Undercabinet kitchen lighting * Pendant lighting over island * Beautiful Maple Cognac Cabinets , 2 of which with 2 leaded and beveled glass doors * Special order granite look high definition laminate countertop that really pops and is easy care * Hardwood/ Laminate flooring in warm Honey Oak throughout the Kitchen, Great room, halls and dining room * Outside shower with enclosure for that real beach experience * Tankless water heater * Mud/ Laundry room with stacked washer and dryer, wash tub and toilet for quick and easy clean up from gardening and other activities. * Matching storage shed * Small decorative pond * The owner expanded the lawn irrigation system to cover the whole yard. Additional estate type features include: * Stone veneer masonry walls along the driveway *Wide, two tone paver walkway from the driveway to the large, matching paver patio and barbeque area. Property has extensive Dogwatch electric fence system on the property. Neighborhood is pet friendly with limits. Maximum 2 dogs allowed. Ask for more info. Home is owner occupied but seller can be flexible on settlement. This one is worth the trip but I recommend you see it fast. There is nothing else available in this desirable neighborhood where homes have been selling very quickly.
Location
State DE
County Sussex
Area Broadkill Hundred (31003)
Zoning AR-1
Rooms
Main Level Bedrooms 3
Interior
Hot Water Instant Hot Water
Heating Forced Air, Heat Pump - Electric BackUp
Cooling Central A/C
Flooring Vinyl, Laminated, Carpet, Ceramic Tile
Fireplaces Number 1
Fireplaces Type Gas/Propane, Heatilator
Equipment Dishwasher, Exhaust Fan, Instant Hot Water, Microwave, Oven/Range - Gas, Refrigerator, Stainless Steel Appliances, Washer/Dryer Stacked
Fireplace Y
Appliance Dishwasher, Exhaust Fan, Instant Hot Water, Microwave, Oven/Range - Gas, Refrigerator, Stainless Steel Appliances, Washer/Dryer Stacked
Heat Source Electric
Exterior
Exterior Feature Patio(s), Terrace
Parking Features Garage Door Opener, Garage - Side Entry, Inside Access
Garage Spaces 10.0
Fence Invisible
Amenities Available Common Grounds
Water Access N
View Garden/Lawn
Roof Type Architectural Shingle
Accessibility 2+ Access Exits, 36\"+ wide Halls, 32\"+ wide Doors, Doors - Lever Handle(s), Entry Slope <1'
Porch Patio(s), Terrace
Attached Garage 2
Total Parking Spaces 10
Garage Y
Building
Lot Description Backs to Trees, Landscaping, No Thru Street, Partly Wooded, Premium, Front Yard, Rear Yard, SideYard(s)
Story 1
Foundation Crawl Space
Sewer On Site Septic
Water Well
Architectural Style Coastal, Ranch/Rambler
Level or Stories 1
Additional Building Above Grade, Below Grade
Structure Type 9'+ Ceilings,Dry Wall,Vaulted Ceilings
New Construction N
Schools
Elementary Schools Milton
Middle Schools Mariner
High Schools Cape Henlopen
School District Cape Henlopen
Others
HOA Fee Include Common Area Maintenance,Management,Reserve Funds,Road Maintenance
Senior Community No
Tax ID 235-22.00-775.00
Ownership Fee Simple
SqFt Source Assessor
Horse Property N
Special Listing Condition Standard
Read Less Info
Want to know what your home might be worth? Contact us for a FREE valuation!

Our team is ready to help you sell your home for the highest possible price ASAP

Bought with RUSSELL KLINE • Berkshire Hathaway HomeServices PenFed Realty
"My job is to find and attract mastery-based agents to the office, protect the culture, and make sure everyone is happy! "
GET MORE INFORMATION






