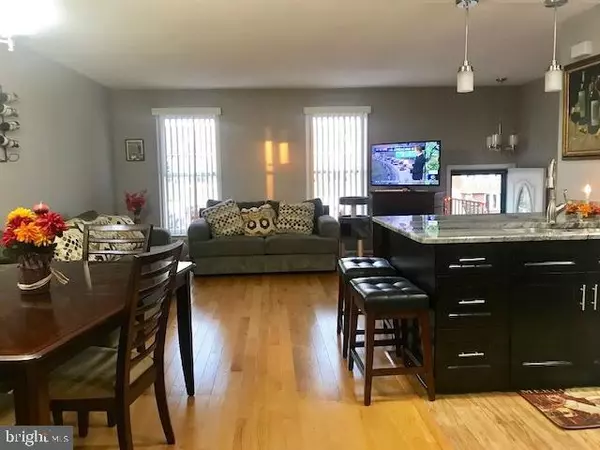$289,900
$289,900
For more information regarding the value of a property, please contact us for a free consultation.
3 Beds
2 Baths
960 SqFt
SOLD DATE : 01/08/2021
Key Details
Sold Price $289,900
Property Type Townhouse
Sub Type End of Row/Townhouse
Listing Status Sold
Purchase Type For Sale
Square Footage 960 sqft
Price per Sqft $301
Subdivision Morrell Park
MLS Listing ID PAPH951896
Sold Date 01/08/21
Style Raised Ranch/Rambler
Bedrooms 3
Full Baths 2
HOA Y/N N
Abv Grd Liv Area 960
Originating Board BRIGHT
Year Built 1987
Annual Tax Amount $2,853
Tax Year 2020
Lot Size 1,800 Sqft
Acres 0.04
Lot Dimensions 20.00 x 90.00
Property Description
Incredible corner property in in Morrell Park neighborhood. This pristine, completely renovated home features 3 bedrooms and 2 Full Bathrooms. Foyer entry takes you to the main level that offers Bright, full of natural light Living room and Dining room; Spectacular modern kitchen with breakfast bar and equipped with High End Stainless steel appliances, Range Hood, gorgeous granite countertop with glass tile back splash, recessed lights, wood like ceramic tile floor; 2 bedrooms and Hall Bathroom. New solid hardwood floor throughout entire main floor. Lower level features large Family room with Sliding Doors to the amazingly large fenced in rear yard that wraps around the Entire Side of the House. There is another full bathroom with spa like Jacuzzi tub, 3rd Bedroom with walk in closet, Large laundry room and Access to the garage. Central Air. New roof, Convenient location within walking distance to shopping, public transportation close to major roads.
Location
State PA
County Philadelphia
Area 19154 (19154)
Zoning RSA4
Rooms
Other Rooms Living Room, Bedroom 2, Kitchen, Family Room, Foyer, Bedroom 1, Laundry, Bathroom 1, Bathroom 2, Bathroom 3
Basement Full, Daylight, Full, Fully Finished, Garage Access, Heated, Improved, Interior Access, Walkout Level, Windows
Main Level Bedrooms 2
Interior
Hot Water Electric
Heating Forced Air
Cooling Central A/C
Heat Source Electric
Exterior
Parking Features Garage - Front Entry, Inside Access
Garage Spaces 2.0
Utilities Available Under Ground
Water Access N
Roof Type Pitched,Shingle
Accessibility None
Attached Garage 1
Total Parking Spaces 2
Garage Y
Building
Lot Description Corner, Level, Rear Yard, SideYard(s)
Story 2
Sewer Public Sewer
Water Public
Architectural Style Raised Ranch/Rambler
Level or Stories 2
Additional Building Above Grade, Below Grade
New Construction N
Schools
School District The School District Of Philadelphia
Others
Senior Community No
Tax ID 662092258
Ownership Fee Simple
SqFt Source Assessor
Special Listing Condition Standard
Read Less Info
Want to know what your home might be worth? Contact us for a FREE valuation!

Our team is ready to help you sell your home for the highest possible price ASAP

Bought with Liz Hoover • NextHome Alliance
"My job is to find and attract mastery-based agents to the office, protect the culture, and make sure everyone is happy! "
GET MORE INFORMATION






