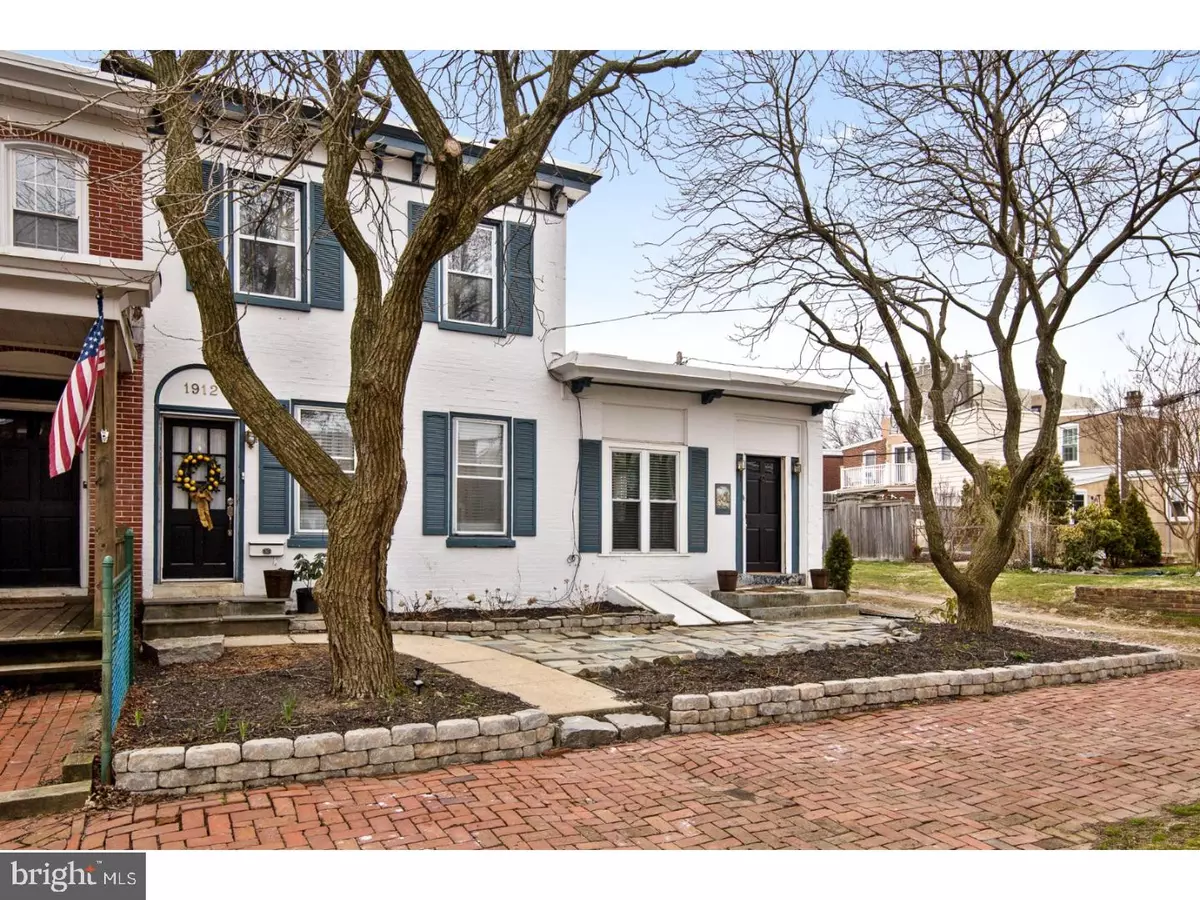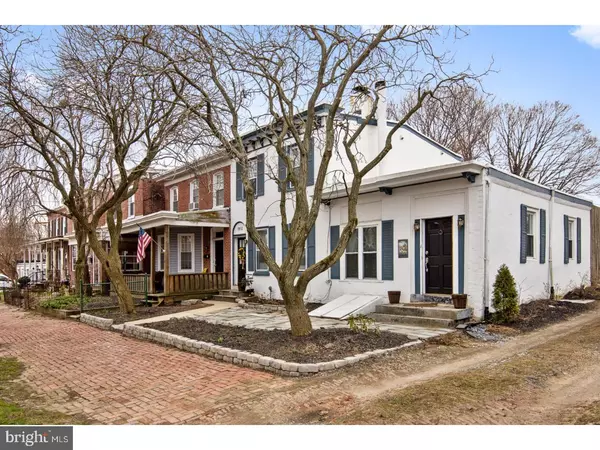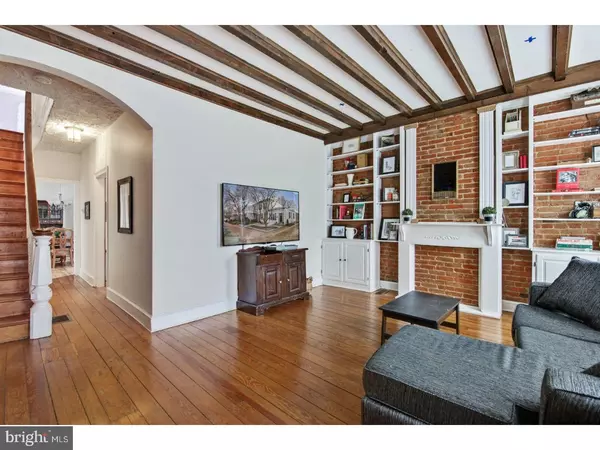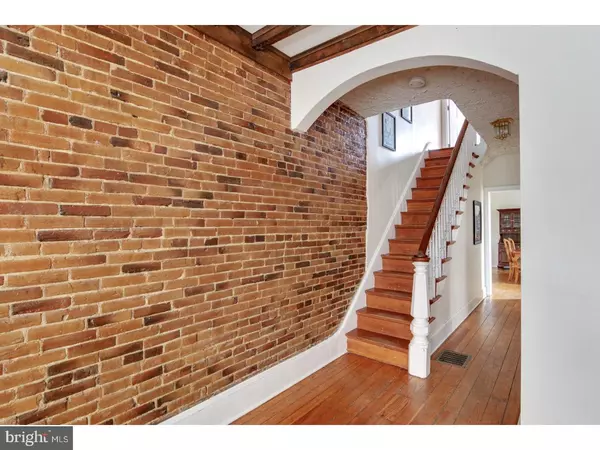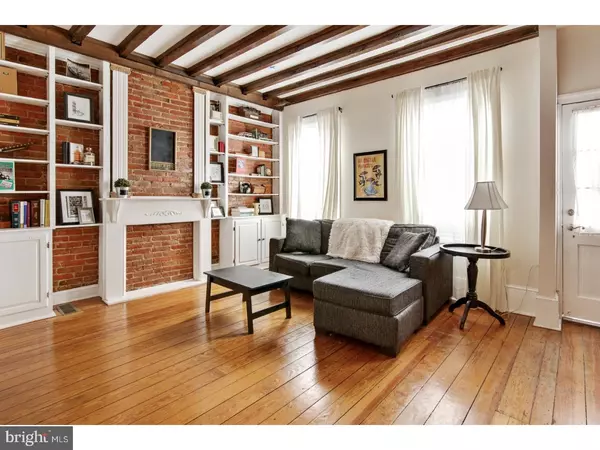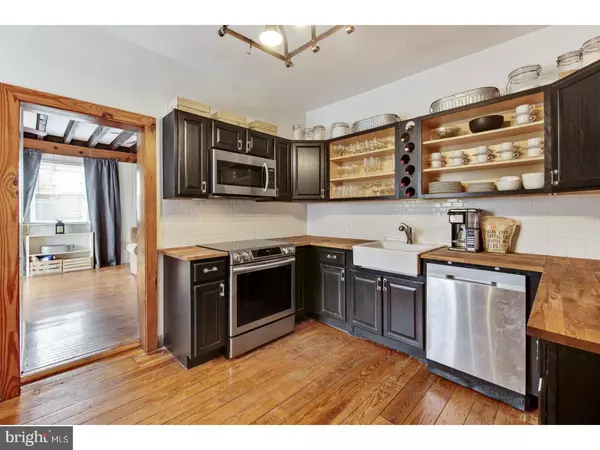$360,000
$360,000
For more information regarding the value of a property, please contact us for a free consultation.
3 Beds
3 Baths
2,025 SqFt
SOLD DATE : 05/25/2018
Key Details
Sold Price $360,000
Property Type Townhouse
Sub Type End of Row/Townhouse
Listing Status Sold
Purchase Type For Sale
Square Footage 2,025 sqft
Price per Sqft $177
Subdivision Trolley Square
MLS Listing ID 1000324698
Sold Date 05/25/18
Style Other
Bedrooms 3
Full Baths 2
Half Baths 1
HOA Y/N N
Abv Grd Liv Area 2,025
Originating Board TREND
Year Built 1900
Annual Tax Amount $1,958
Tax Year 2017
Lot Size 3,049 Sqft
Acres 0.07
Lot Dimensions 36X88
Property Description
Welcome Home! This end unit townhome has all of the charms of city living but with modern amenities. The sellers have made the most amazing upgrades while still keeping most of the original characteristics of the home intact. Built in 1900, this home has the original pine flooring, exposed brick and moldings throughout, but new marble bathrooms have been added and a complete kitchen remodel. The corner location is the best in the city, close enough to walk to all of the amazing restaurants and shops in Trolley Square. The main entrance of the home leads you to the living room with exposed beams and lots of sunlight, though there you can go into the kitchen which has been reconfigured and now has butcher block counters and all new stainless appliances. On the other side of the kitchen is a large family room with a wood burning stove and an exit to the brick courtyard. Also on the first floor is a private bedroom, great for guests, etc, with its own entrance to the garden. Upstairs you will find another bedroom with its own deck and a brand new hall bath and a laundry nook Also on the second floor is the master bedroom with a brand new en-suite. A full basement and newly insulated roof on the main part of the house round out the amenities of this original property. So much to do and be a part of living in this area will bring you much happiness! Come visit!
Location
State DE
County New Castle
Area Wilmington (30906)
Zoning 26R-3
Rooms
Other Rooms Living Room, Dining Room, Primary Bedroom, Bedroom 2, Kitchen, Family Room, Bedroom 1
Basement Full, Unfinished
Interior
Interior Features Primary Bath(s), Ceiling Fan(s), Stove - Wood, Exposed Beams
Hot Water Natural Gas
Heating Gas, Hot Water
Cooling Central A/C
Fireplace N
Heat Source Natural Gas
Laundry Upper Floor
Exterior
Exterior Feature Deck(s), Patio(s)
Water Access N
Accessibility None
Porch Deck(s), Patio(s)
Garage N
Building
Story 2
Foundation Stone
Sewer Public Sewer
Water Public
Architectural Style Other
Level or Stories 2
Additional Building Above Grade
New Construction N
Schools
Elementary Schools Highlands
Middle Schools Alexis I. Du Pont
High Schools Alexis I. Dupont
School District Red Clay Consolidated
Others
Senior Community No
Tax ID 26-013.10-213
Ownership Fee Simple
Read Less Info
Want to know what your home might be worth? Contact us for a FREE valuation!

Our team is ready to help you sell your home for the highest possible price ASAP

Bought with Wayne M West • Patterson-Schwartz-Newark
"My job is to find and attract mastery-based agents to the office, protect the culture, and make sure everyone is happy! "
GET MORE INFORMATION

