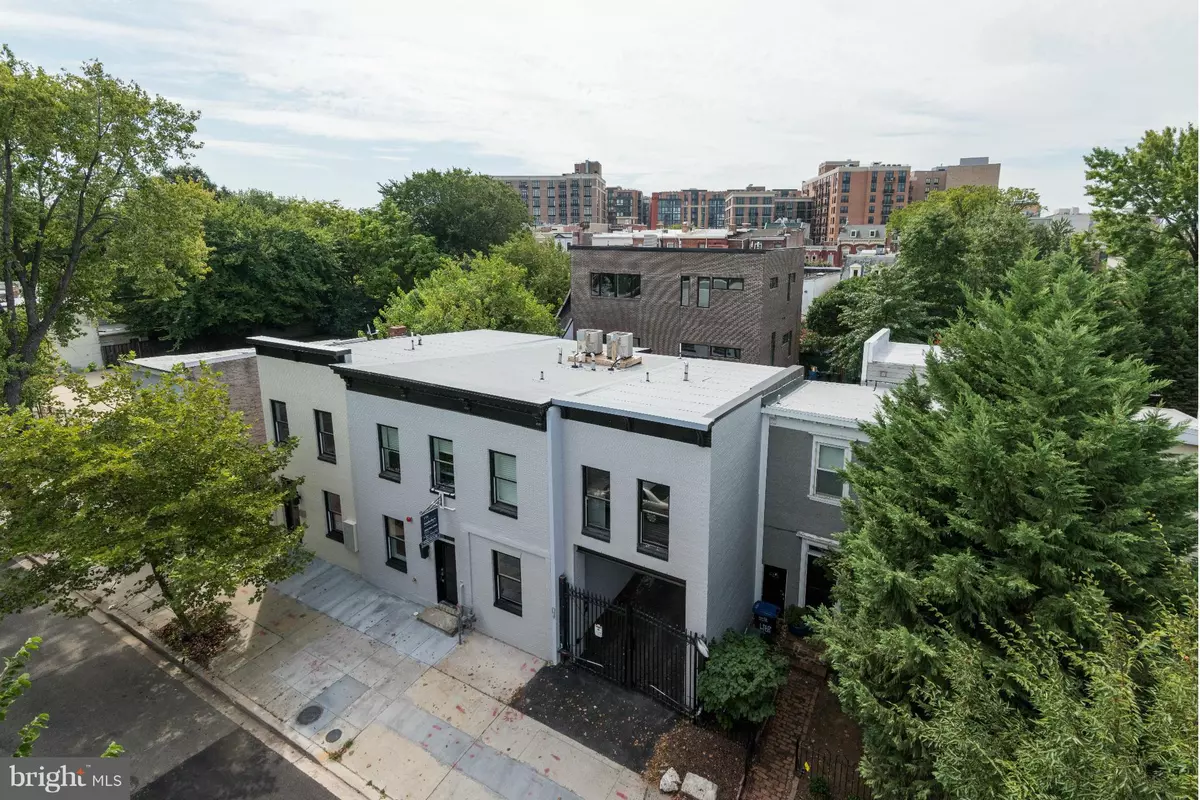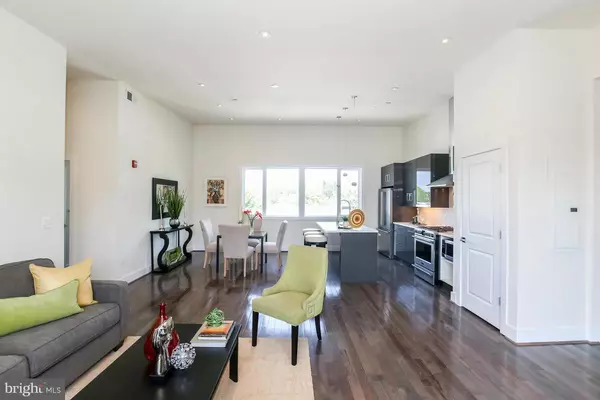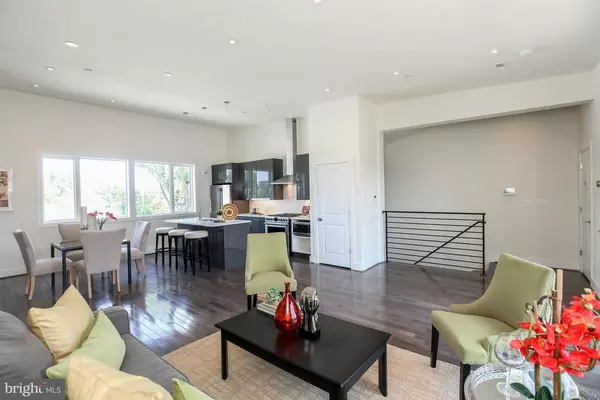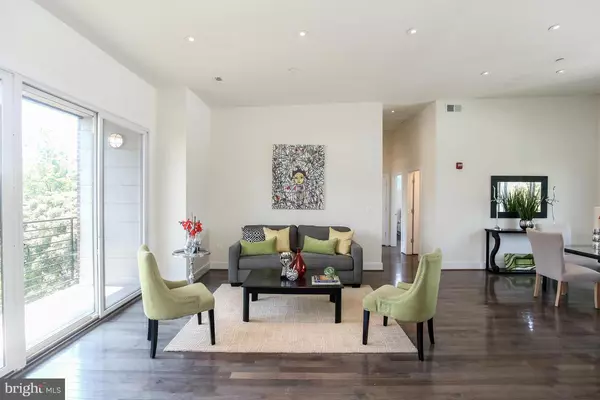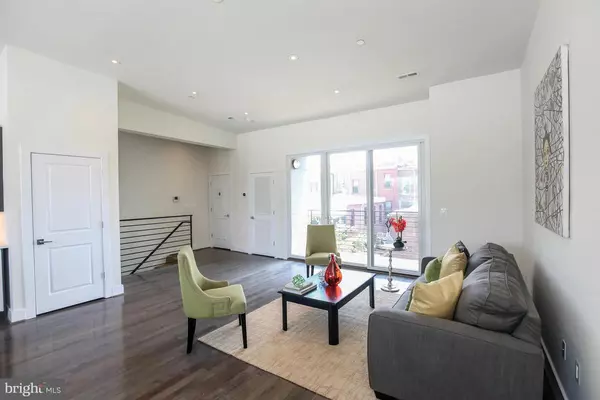$717,500
$749,999
4.3%For more information regarding the value of a property, please contact us for a free consultation.
2 Beds
2 Baths
1,125 SqFt
SOLD DATE : 11/17/2016
Key Details
Sold Price $717,500
Property Type Condo
Sub Type Condo/Co-op
Listing Status Sold
Purchase Type For Sale
Square Footage 1,125 sqft
Price per Sqft $637
Subdivision Mount Vernon
MLS Listing ID 1003945099
Sold Date 11/17/16
Style Contemporary
Bedrooms 2
Full Baths 2
Condo Fees $193/mo
HOA Y/N N
Abv Grd Liv Area 1,125
Originating Board MRIS
Year Built 2016
Property Description
JUST REDUCED! This sun drenched, newly constructed, gated, PENTHOUSE UNIT features 1,125 sq/ft, 1-lvl, 2-MBR Suites, 2-BA, 9-ft+ ceilings, exquisite chef kitchen w/ 42 inch cabinetry w/ under mounted lighting, granite counters, hrdwd floors, premium S.S appliances & 2 Balconies. Two Blocks to Mt. Vernon metro, new Safeway, Chinatown, Pet friendly.
Location
State DC
County Washington
Rooms
Other Rooms Living Room, Dining Room, Primary Bedroom, Kitchen, Laundry
Main Level Bedrooms 2
Interior
Interior Features Breakfast Area, Primary Bath(s), Upgraded Countertops, Wood Floors, Flat
Hot Water Tankless
Heating Forced Air
Cooling Central A/C
Equipment Washer/Dryer Hookups Only, Dishwasher, Disposal, Dryer - Front Loading, Microwave, Oven/Range - Gas, Range Hood, Refrigerator, Washer - Front Loading
Fireplace N
Window Features Double Pane
Appliance Washer/Dryer Hookups Only, Dishwasher, Disposal, Dryer - Front Loading, Microwave, Oven/Range - Gas, Range Hood, Refrigerator, Washer - Front Loading
Heat Source Natural Gas
Exterior
Exterior Feature Balconies- Multiple
Community Features Covenants, Pets - Allowed, Other
Utilities Available Cable TV Available
Amenities Available Gated Community, Picnic Area
Water Access N
Roof Type Rubber
Accessibility 32\"+ wide Doors
Porch Balconies- Multiple
Garage N
Private Pool N
Building
Story 1
Unit Features Garden 1 - 4 Floors
Foundation Concrete Perimeter
Sewer Public Sewer
Water Public
Architectural Style Contemporary
Level or Stories 1
Additional Building Above Grade
Structure Type Dry Wall,9'+ Ceilings
New Construction Y
Schools
Elementary Schools Garrison
School District District Of Columbia Public Schools
Others
HOA Fee Include Insurance,Other,Reserve Funds,Lawn Maintenance,Sewer,Snow Removal,Trash
Senior Community No
Tax ID 0513//0945
Ownership Condominium
Security Features Security Gate,Intercom
Special Listing Condition Standard
Read Less Info
Want to know what your home might be worth? Contact us for a FREE valuation!

Our team is ready to help you sell your home for the highest possible price ASAP

Bought with Phil Bolin • RE/MAX Allegiance
"My job is to find and attract mastery-based agents to the office, protect the culture, and make sure everyone is happy! "
GET MORE INFORMATION

