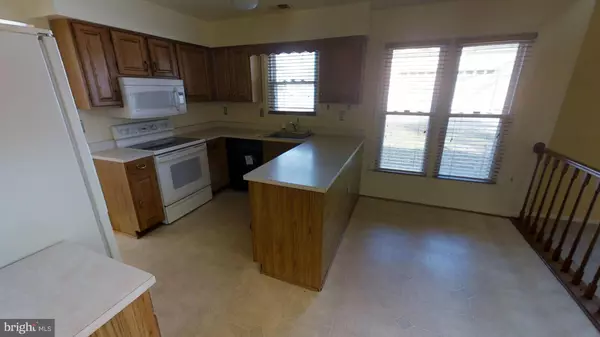$294,900
$294,900
For more information regarding the value of a property, please contact us for a free consultation.
4 Beds
3 Baths
0.39 Acres Lot
SOLD DATE : 05/12/2017
Key Details
Sold Price $294,900
Property Type Single Family Home
Sub Type Detached
Listing Status Sold
Purchase Type For Sale
Subdivision Pinefield
MLS Listing ID 1000475361
Sold Date 05/12/17
Style Colonial
Bedrooms 4
Full Baths 2
Half Baths 1
HOA Y/N N
Originating Board MRIS
Year Built 1985
Annual Tax Amount $4,403
Tax Year 2016
Lot Size 0.394 Acres
Acres 0.39
Property Description
A little polish and this diamond will gleam again! This home is sold as is, and has tons of custom extras you won't find anywhere else! There is a 2-story FR w/ floor to ceiling brick fireplace and 2nd story overlook, giving this hom,e that open and airry feeling! The MBR has plenty of space for sitting room, and comes with luxury bath with Jetted tub & Sep shower. There is also a 3-car garage!
Location
State MD
County Charles
Zoning RM
Rooms
Other Rooms Living Room, Dining Room, Primary Bedroom, Bedroom 2, Bedroom 3, Bedroom 4, Kitchen, Game Room, Family Room, Foyer, Breakfast Room, Laundry
Interior
Interior Features Breakfast Area, Dining Area, Primary Bath(s), Chair Railings, Crown Moldings, WhirlPool/HotTub, Wood Floors, Floor Plan - Open
Hot Water Electric
Heating Heat Pump(s)
Cooling Ceiling Fan(s), Central A/C
Fireplaces Number 1
Equipment Washer/Dryer Hookups Only, Dishwasher, Disposal, Dryer, Exhaust Fan, Icemaker, Microwave, Oven/Range - Electric, Refrigerator, Washer, Water Dispenser, Water Heater
Fireplace Y
Window Features Skylights
Appliance Washer/Dryer Hookups Only, Dishwasher, Disposal, Dryer, Exhaust Fan, Icemaker, Microwave, Oven/Range - Electric, Refrigerator, Washer, Water Dispenser, Water Heater
Heat Source Electric
Exterior
Exterior Feature Patio(s)
Garage Spaces 3.0
Fence Rear
Water Access N
Accessibility None
Porch Patio(s)
Total Parking Spaces 3
Garage Y
Private Pool N
Building
Lot Description Partly Wooded
Story 2
Sewer Public Sewer
Water Public
Architectural Style Colonial
Level or Stories 2
Additional Building Storage Barn/Shed
Structure Type 2 Story Ceilings,Vaulted Ceilings
New Construction N
Schools
Elementary Schools Malcolm
Middle Schools John Hanson
High Schools Thomas Stone
School District Charles County Public Schools
Others
Senior Community No
Tax ID 0908044511
Ownership Fee Simple
Special Listing Condition REO (Real Estate Owned)
Read Less Info
Want to know what your home might be worth? Contact us for a FREE valuation!

Our team is ready to help you sell your home for the highest possible price ASAP

Bought with Aston S Woolery • Residential Real Estate Corp.
"My job is to find and attract mastery-based agents to the office, protect the culture, and make sure everyone is happy! "
GET MORE INFORMATION






