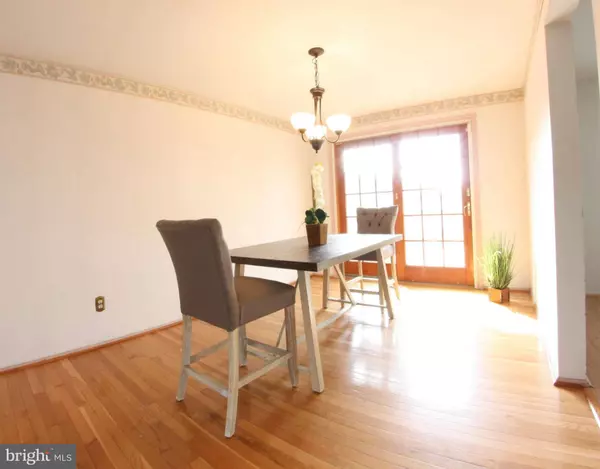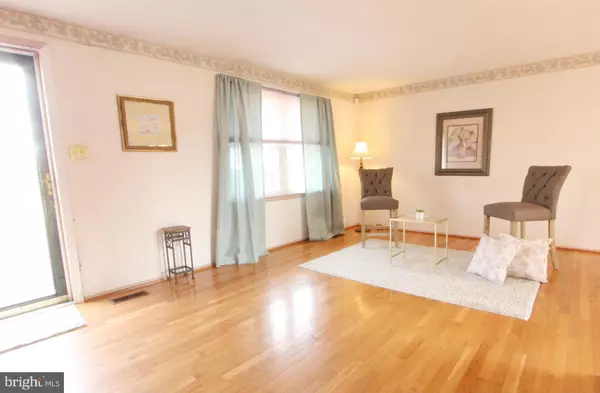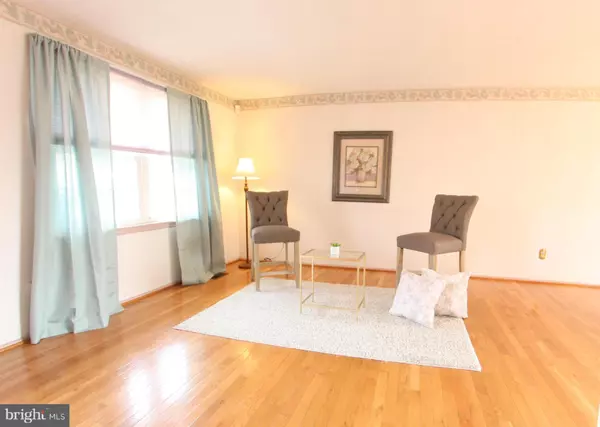$240,000
$249,900
4.0%For more information regarding the value of a property, please contact us for a free consultation.
3 Beds
3 Baths
1,560 SqFt
SOLD DATE : 06/30/2017
Key Details
Sold Price $240,000
Property Type Single Family Home
Sub Type Detached
Listing Status Sold
Purchase Type For Sale
Square Footage 1,560 sqft
Price per Sqft $153
Subdivision Shannon Square
MLS Listing ID 1001628973
Sold Date 06/30/17
Style Split Level
Bedrooms 3
Full Baths 2
Half Baths 1
HOA Y/N N
Abv Grd Liv Area 1,560
Originating Board MRIS
Year Built 1984
Annual Tax Amount $2,277
Tax Year 2016
Lot Size 8,530 Sqft
Acres 0.2
Property Description
Large corner lot, gorgeously landscaped home in Shannon Woods. This side split offers shining hardwood floors, updated white kitchen cabinets and newer laminate and carpet. Privacy fenced back yard and sliding glass doors that lead to a deck off the dining room with lots of shade. Wood burning stove on lower level. Needs some paint and appliances to update look. Located off Rt 100. Sold As Is.
Location
State MD
County Anne Arundel
Zoning R5
Rooms
Other Rooms Living Room, Dining Room, Primary Bedroom, Bedroom 2, Bedroom 3, Kitchen, Den, Laundry, Storage Room
Interior
Interior Features Dining Area, Family Room Off Kitchen, Primary Bath(s), Window Treatments, WhirlPool/HotTub, Stove - Wood, Floor Plan - Traditional
Hot Water Electric
Heating Heat Pump(s)
Cooling Central A/C, Ceiling Fan(s)
Fireplaces Number 1
Equipment Dishwasher, Dryer, Exhaust Fan, Icemaker, Microwave, Oven/Range - Electric, Range Hood, Refrigerator, Washer, Water Heater
Fireplace Y
Appliance Dishwasher, Dryer, Exhaust Fan, Icemaker, Microwave, Oven/Range - Electric, Range Hood, Refrigerator, Washer, Water Heater
Heat Source Electric
Exterior
Exterior Feature Deck(s), Porch(es)
Fence Rear, Privacy, Other
Water Access N
Street Surface Access - On Grade,Black Top,Paved
Accessibility None
Porch Deck(s), Porch(es)
Road Frontage Public
Garage N
Private Pool N
Building
Lot Description Corner, Landscaping, Partly Wooded, Vegetation Planting
Story 3+
Sewer Public Sewer
Water Public
Architectural Style Split Level
Level or Stories 3+
Additional Building Above Grade, Shed
Structure Type Dry Wall
New Construction N
Schools
Elementary Schools Marley
Middle Schools Marley
High Schools Glen Burnie
School District Anne Arundel County Public Schools
Others
Senior Community No
Tax ID 020374490029441
Ownership Fee Simple
Security Features Security System
Special Listing Condition Standard
Read Less Info
Want to know what your home might be worth? Contact us for a FREE valuation!

Our team is ready to help you sell your home for the highest possible price ASAP

Bought with Jay Rosenthal • Keller Williams Integrity
"My job is to find and attract mastery-based agents to the office, protect the culture, and make sure everyone is happy! "
GET MORE INFORMATION






