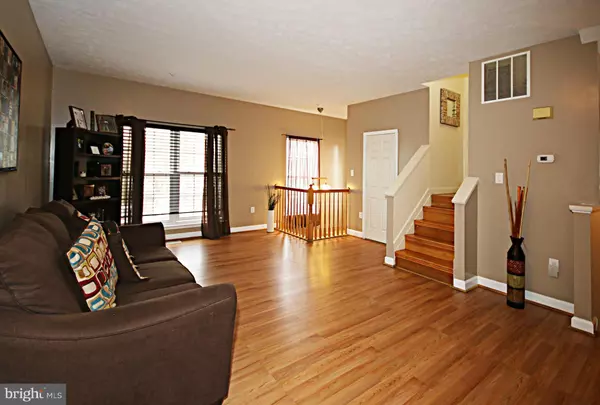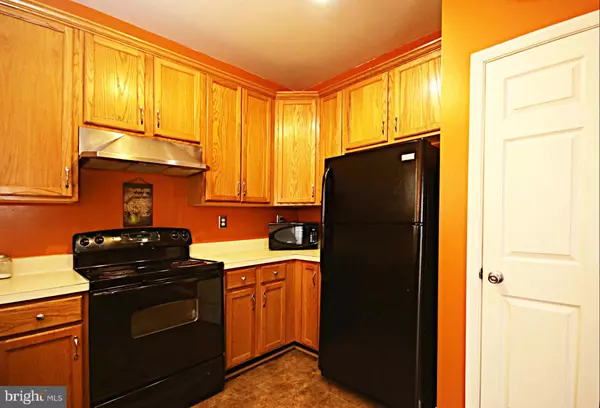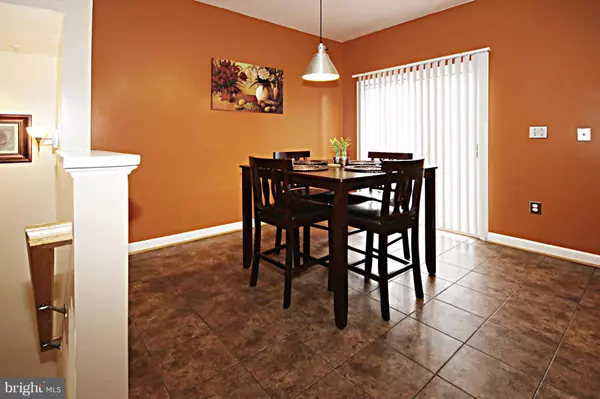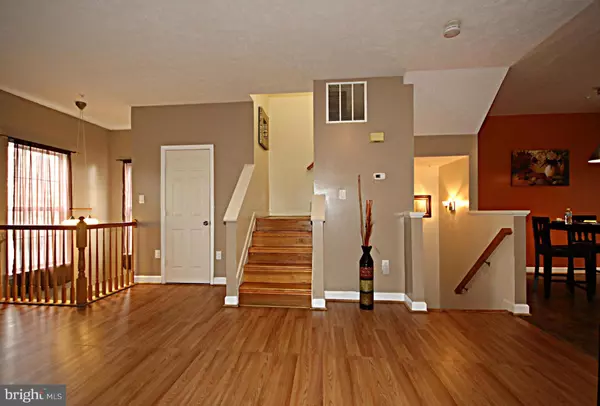$241,000
$245,000
1.6%For more information regarding the value of a property, please contact us for a free consultation.
3 Beds
3 Baths
1,960 SqFt
SOLD DATE : 03/17/2017
Key Details
Sold Price $241,000
Property Type Townhouse
Sub Type End of Row/Townhouse
Listing Status Sold
Purchase Type For Sale
Square Footage 1,960 sqft
Price per Sqft $122
Subdivision Woods At Deer Creek
MLS Listing ID 1000475093
Sold Date 03/17/17
Style Colonial
Bedrooms 3
Full Baths 2
Half Baths 1
HOA Fees $55/mo
HOA Y/N Y
Abv Grd Liv Area 1,960
Originating Board MRIS
Year Built 1997
Annual Tax Amount $2,472
Tax Year 2016
Lot Size 0.370 Acres
Acres 0.37
Property Description
Beautiful end unit! Well apportioned. Spacious rooms with open concept 1st floor. 2-story atrium. Eat-in-kitchen with 42in. cabinets, pantry, 9ft. ceiling & slider exit to deck. Spacious Owner's suite with walk-in-closet and attached bath with ceramic tile & tub. Ground level & deck are ideal for entertaining. Upgraded flooring & light fixtures. Ideal location; close to shopping & more! Must see!!
Location
State MD
County Charles
Zoning RH
Interior
Interior Features Kitchen - Eat-In, Family Room Off Kitchen, Crown Moldings, Window Treatments
Hot Water Natural Gas
Heating Forced Air
Cooling Ceiling Fan(s), Central A/C
Equipment Dishwasher, Oven/Range - Electric, Washer, Dryer, Refrigerator
Fireplace N
Window Features Insulated,Screens
Appliance Dishwasher, Oven/Range - Electric, Washer, Dryer, Refrigerator
Heat Source Natural Gas
Exterior
Exterior Feature Deck(s)
Parking On Site 3
Community Features Alterations/Architectural Changes, Covenants, Restrictions
Amenities Available None
Water Access N
Roof Type Composite
Street Surface Paved
Accessibility None
Porch Deck(s)
Garage N
Private Pool N
Building
Story 3+
Foundation Concrete Perimeter
Sewer Public Sewer
Water Public
Architectural Style Colonial
Level or Stories 3+
Additional Building Above Grade
Structure Type Dry Wall,2 Story Ceilings,9'+ Ceilings
New Construction N
Schools
Middle Schools Mattawoman
High Schools Thomas Stone
School District Charles County Public Schools
Others
HOA Fee Include Parking Fee
Senior Community No
Tax ID 0906258816
Ownership Fee Simple
Security Features Electric Alarm
Special Listing Condition Standard
Read Less Info
Want to know what your home might be worth? Contact us for a FREE valuation!

Our team is ready to help you sell your home for the highest possible price ASAP

Bought with Shawn Johnson • EXIT First Realty
"My job is to find and attract mastery-based agents to the office, protect the culture, and make sure everyone is happy! "
GET MORE INFORMATION






