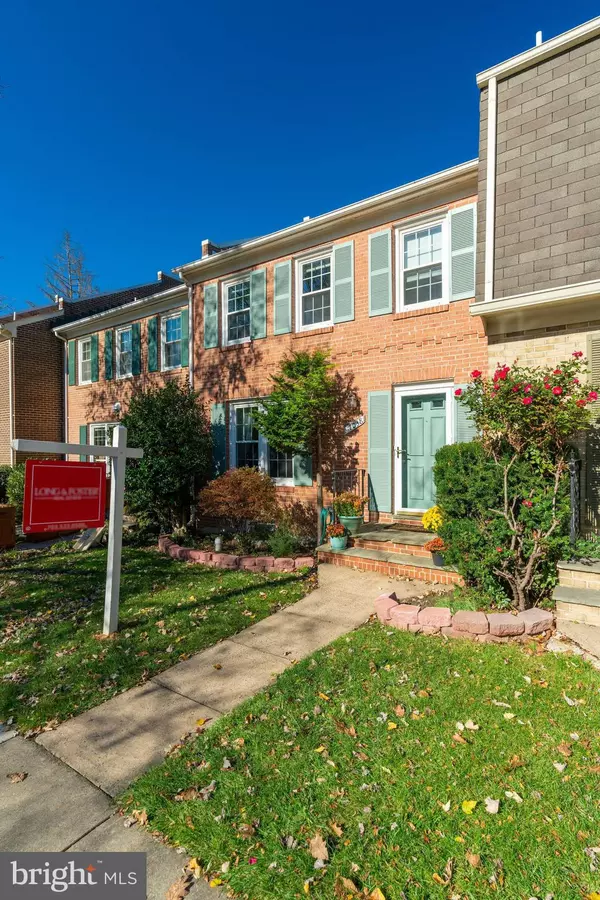$474,500
$474,500
For more information regarding the value of a property, please contact us for a free consultation.
3 Beds
4 Baths
1,640 SqFt
SOLD DATE : 12/30/2020
Key Details
Sold Price $474,500
Property Type Townhouse
Sub Type Interior Row/Townhouse
Listing Status Sold
Purchase Type For Sale
Square Footage 1,640 sqft
Price per Sqft $289
Subdivision Leewood
MLS Listing ID VAFX1166440
Sold Date 12/30/20
Style Colonial
Bedrooms 3
Full Baths 2
Half Baths 2
HOA Fees $88/qua
HOA Y/N Y
Abv Grd Liv Area 1,408
Originating Board BRIGHT
Year Built 1978
Annual Tax Amount $4,720
Tax Year 2020
Lot Size 1,650 Sqft
Acres 0.04
Property Description
LOCATION * SPACIOUS * NEW KITCHEN APPLIANCES * NEW HVAC (2019) * NEW ROOF (2018) HARDWOOD ON MAIN, UPPER, AND LOWER LEVELS * This beautifully updated and well-maintained brick townhome in sought after North Springfield, will not last in this market! Three finished levels with 3 bedrooms, 2 full baths, 2 half baths, hardwood throughout, sun-filled living room and mid-century modern dining room, kitchen boasts a BRAND NEW refrigerator, BRAND NEW stove range, BRAND NEW microwave, AND BRAND NEW backsplash! Ample size pantry off of the kitchen. Relax on the patio and enjoy the serenity of it's brand new enclosed fence and brand new glass sliding door. Beautifully maintained hardwood floors flow upstairs and into a spacious Primary Bedroom with large walk-in closet, en suite bathroom, two secondary bedrooms, and one hallway full bathrooms. An added bonus -- an attic with flooring and ample storage, three ceiling fans throughout. The basement features a continuation of hardwood floors with a spacious living space featuring a cozy fireplace, a den with a newly installed window, another half bath, washer/dryer, and even more storage! A commuter's dream whether working remotely or commuting -- inside the beltway -- under 10 miles to Crystal City (New Amazon HQ), 1.5 miles to the VRE commuter rail station, and walking distance to Starbucks and Giant -- yet quiet and pristine surrounded by several parks and mature trees. 10 minute drive to Springfield Town Center and variety of shopping, restaurants, and cultural surroundings. Schedule a showing before you miss this outstanding opportunity!
Location
State VA
County Fairfax
Zoning 181
Rooms
Other Rooms Living Room, Dining Room, Primary Bedroom, Bedroom 2, Bedroom 3, Kitchen, Family Room, Den, Laundry, Utility Room, Bathroom 1, Bathroom 2, Attic, Half Bath
Basement Full
Interior
Interior Features Ceiling Fan(s), Dining Area, Floor Plan - Traditional, Pantry, Walk-in Closet(s), Window Treatments, Wood Floors
Hot Water Electric
Heating Heat Pump(s)
Cooling Central A/C, Ceiling Fan(s)
Flooring Hardwood, Carpet
Fireplaces Number 1
Fireplaces Type Corner, Screen, Mantel(s)
Equipment Built-In Microwave, Dishwasher, Disposal, Dryer, Extra Refrigerator/Freezer, Icemaker, Oven/Range - Electric, Washer
Furnishings No
Fireplace Y
Appliance Built-In Microwave, Dishwasher, Disposal, Dryer, Extra Refrigerator/Freezer, Icemaker, Oven/Range - Electric, Washer
Heat Source Electric
Laundry Basement
Exterior
Exterior Feature Patio(s)
Garage Spaces 1.0
Parking On Site 1
Fence Rear
Utilities Available Water Available, Sewer Available, Electric Available
Water Access N
Roof Type Shingle,Composite
Accessibility None
Porch Patio(s)
Total Parking Spaces 1
Garage N
Building
Lot Description Front Yard, Rear Yard
Story 3
Sewer Public Sewer
Water Community
Architectural Style Colonial
Level or Stories 3
Additional Building Above Grade, Below Grade
New Construction N
Schools
Elementary Schools North Springfield
Middle Schools Holmes
High Schools Annandale
School District Fairfax County Public Schools
Others
Pets Allowed Y
Senior Community No
Tax ID 0713 07A 0192
Ownership Fee Simple
SqFt Source Assessor
Acceptable Financing Cash, Conventional, VA, FHA
Horse Property N
Listing Terms Cash, Conventional, VA, FHA
Financing Cash,Conventional,VA,FHA
Special Listing Condition Standard
Pets Allowed Dogs OK, Cats OK
Read Less Info
Want to know what your home might be worth? Contact us for a FREE valuation!

Our team is ready to help you sell your home for the highest possible price ASAP

Bought with Sami Lauri • Giant Realty, Inc.
"My job is to find and attract mastery-based agents to the office, protect the culture, and make sure everyone is happy! "
GET MORE INFORMATION






