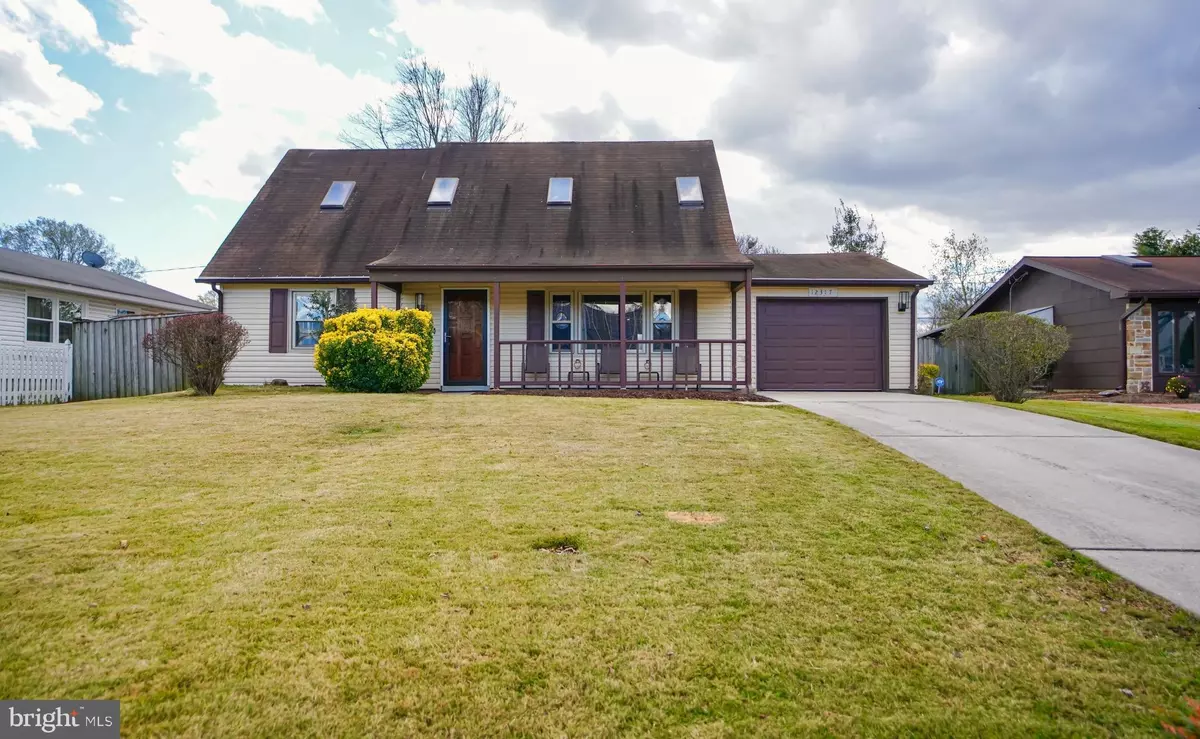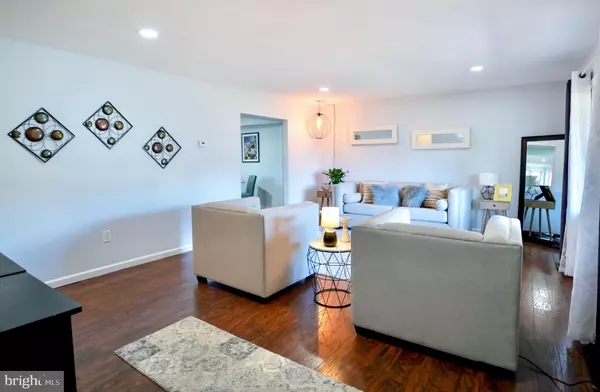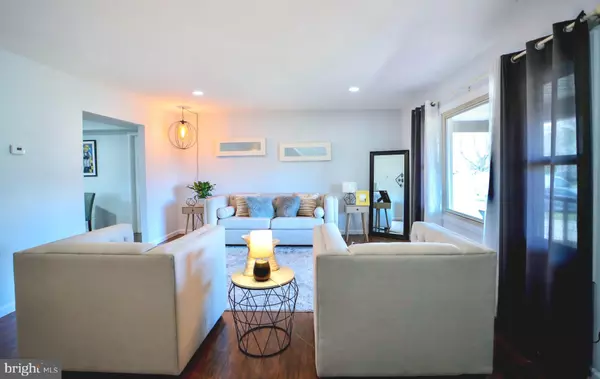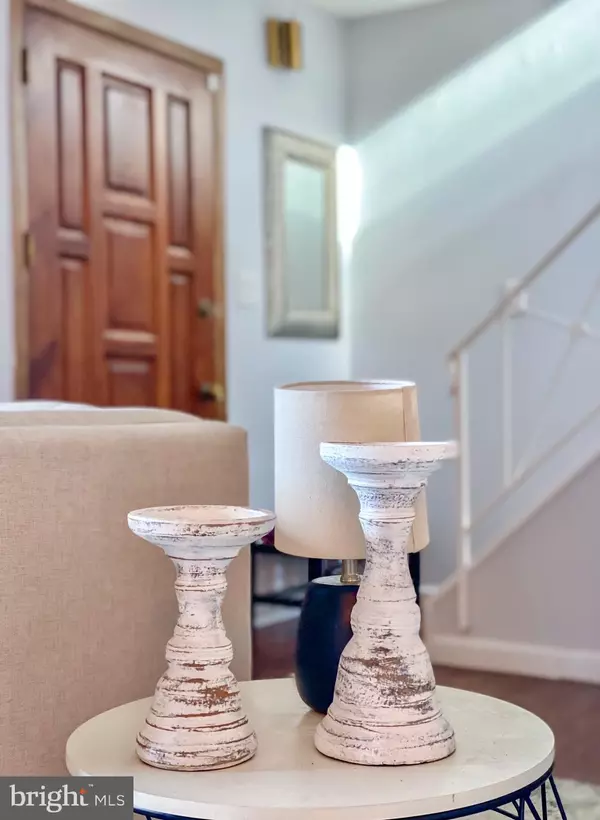$410,000
$407,725
0.6%For more information regarding the value of a property, please contact us for a free consultation.
4 Beds
2 Baths
2,052 SqFt
SOLD DATE : 12/29/2020
Key Details
Sold Price $410,000
Property Type Single Family Home
Sub Type Detached
Listing Status Sold
Purchase Type For Sale
Square Footage 2,052 sqft
Price per Sqft $199
Subdivision Foxhill At Belair
MLS Listing ID MDPG587744
Sold Date 12/29/20
Style Cape Cod
Bedrooms 4
Full Baths 2
HOA Y/N N
Abv Grd Liv Area 2,052
Originating Board BRIGHT
Year Built 1963
Annual Tax Amount $4,897
Tax Year 2019
Lot Size 8,400 Sqft
Acres 0.19
Property Description
CHARACTER, CHARACTER, CHARACTER! You'll love this stunning 2-story, larger than life Cape Cod in the heart of sought after Foxhill, a beautiful, quiet, wide street, tree lined community all within minutes from Bowie Town Center and Bowie State. In a community of diverse style homes, come see this upgraded, spacious, uniquely designed Cape Cod with tons of character. With it's massive extension, spiral staircase, loft and two level fireplace, it's a rare find and perhaps one of the few that offer such amenities. Featuring4 bedroom, 2 full baths, garage, private driveway and a spaciouswrap around, fenced yard, this home has much to offer. As you approach the home, you are greeted by a welcoming enclosed farmers porch, enter the home through it's genuine, custom wood door into the freshly painted living room, adorned with recessed lights, amazing hardwood flooring that run throughout the main floor and natural light gleaming through the large picturewindow. Maneuvering throughthe entry you will be surprised and gasp at the open space concept, impressed by the kitchen, with amenities including stainless steel appliances including a built in microwave, clean, tiled backsplash, countertops with an open breakfast bar. With it's open floor design, the merged kitchen and family room is great for entertaining family and guests. This enormous open space features, not one but two side doors leading to two separate exits to patios on each side of the home. It's two level, white washed brick fireplace, large vertical window that invites abundance of natural light, coupled with it's unique spiral staircase makes it an amazingspace for entertainment and family gathering around the holidays. Your friends and guests will be impressed. Make your way upstairs to an amazing and spacious private getaway in the master suite, featuring skylight windows, tons of closet space, storage storage and finally make your way to your private loft with a view of exposed bricks and balcony overlooking the fireplace. Come check out and don't miss this unique, well maintained and upgraded beautiful home with rich character.You will not be disappointed, schedule today!
Location
State MD
County Prince Georges
Zoning R55
Rooms
Main Level Bedrooms 2
Interior
Hot Water Natural Gas
Heating Forced Air
Cooling Central A/C
Fireplaces Number 1
Heat Source Natural Gas
Exterior
Parking Features Garage - Front Entry
Garage Spaces 1.0
Water Access N
Accessibility None
Attached Garage 1
Total Parking Spaces 1
Garage Y
Building
Story 2
Sewer Public Sewer
Water Public
Architectural Style Cape Cod
Level or Stories 2
Additional Building Above Grade, Below Grade
New Construction N
Schools
School District Prince George'S County Public Schools
Others
Senior Community No
Tax ID 17070679902
Ownership Fee Simple
SqFt Source Assessor
Acceptable Financing Conventional, FHA, Cash
Listing Terms Conventional, FHA, Cash
Financing Conventional,FHA,Cash
Special Listing Condition Standard
Read Less Info
Want to know what your home might be worth? Contact us for a FREE valuation!

Our team is ready to help you sell your home for the highest possible price ASAP

Bought with Angela C Williams • Exit Community Realty
"My job is to find and attract mastery-based agents to the office, protect the culture, and make sure everyone is happy! "
GET MORE INFORMATION






