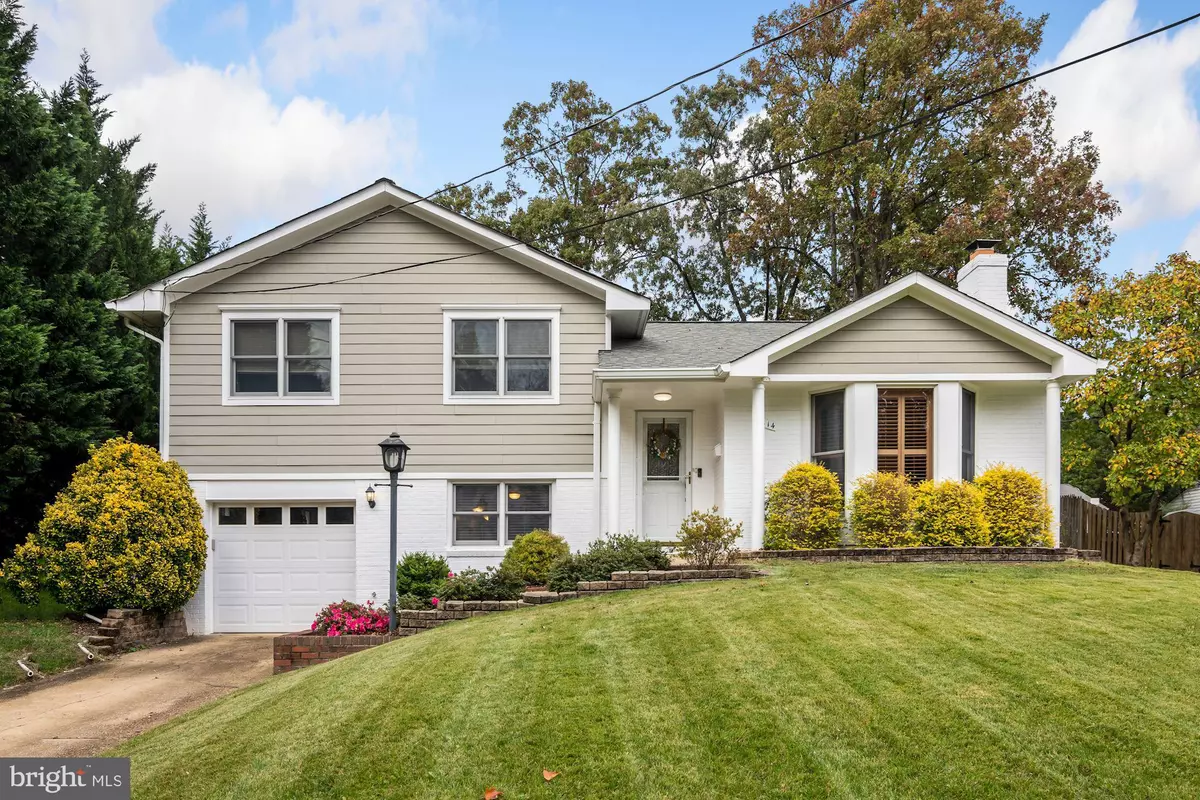$675,000
$659,000
2.4%For more information regarding the value of a property, please contact us for a free consultation.
5 Beds
3 Baths
2,800 SqFt
SOLD DATE : 12/18/2020
Key Details
Sold Price $675,000
Property Type Single Family Home
Sub Type Detached
Listing Status Sold
Purchase Type For Sale
Square Footage 2,800 sqft
Price per Sqft $241
Subdivision Edsall Park
MLS Listing ID VAFX1166262
Sold Date 12/18/20
Style Split Foyer
Bedrooms 5
Full Baths 3
HOA Y/N N
Abv Grd Liv Area 2,167
Originating Board BRIGHT
Year Built 1957
Annual Tax Amount $6,124
Tax Year 2020
Lot Size 10,500 Sqft
Acres 0.24
Property Description
This is your forever home! Beautiful 5 bedroom 3 full bathroom home with a large bonus room in the basement. This inviting and spacious floor plan is perfect for day to day living, family gatherings and for everyone to have their own space to relax. Huge living room when you walk in with a fireplace and built in bookshelves. Open kitchen with a huge island, cooktop, and stainless steel appliances. Dining room is large enough for a lengthy table to enjoy the holidays . Enjoy the second seating area off of the kitchen area that leads to a .24 acre backyard that is great for entertaining. Large owners bedroom with walk in closet that has shelving built in. Great updated bathroom with separate shower and tub. The other three rooms on the upper level comfortably fit a queen bed. The second full bathroom is on the upper level. Spacious basement has a full bathroom and one legal bedroom. Garage access and washer and dryer. Tons of storage in the attic. One light away from highway where 95/395/495 meet. As soon as you walk in this home you will feel it and fall in love.
Location
State VA
County Fairfax
Zoning 130
Rooms
Basement Fully Finished, Garage Access
Interior
Interior Features Kitchen - Island, Kitchen - Eat-In, Formal/Separate Dining Room, Floor Plan - Open, Dining Area, Crown Moldings, Combination Kitchen/Dining, Ceiling Fan(s), Built-Ins, Attic, Walk-in Closet(s)
Hot Water Natural Gas
Heating Heat Pump(s), Hot Water
Cooling Central A/C
Fireplaces Number 2
Equipment Built-In Microwave, Cooktop, Dishwasher, Disposal, Dryer, Icemaker, Oven - Single, Refrigerator, Stainless Steel Appliances, Washer
Fireplace Y
Appliance Built-In Microwave, Cooktop, Dishwasher, Disposal, Dryer, Icemaker, Oven - Single, Refrigerator, Stainless Steel Appliances, Washer
Heat Source Natural Gas
Exterior
Parking Features Garage - Front Entry, Garage Door Opener
Garage Spaces 3.0
Water Access N
Accessibility None
Attached Garage 1
Total Parking Spaces 3
Garage Y
Building
Story 3
Sewer Public Sewer
Water Public
Architectural Style Split Foyer
Level or Stories 3
Additional Building Above Grade, Below Grade
New Construction N
Schools
School District Fairfax County Public Schools
Others
Pets Allowed Y
Senior Community No
Tax ID 0714 04 0252
Ownership Fee Simple
SqFt Source Assessor
Acceptable Financing Cash, Conventional, FHA, VA, VHDA
Listing Terms Cash, Conventional, FHA, VA, VHDA
Financing Cash,Conventional,FHA,VA,VHDA
Special Listing Condition Standard
Pets Allowed No Pet Restrictions
Read Less Info
Want to know what your home might be worth? Contact us for a FREE valuation!

Our team is ready to help you sell your home for the highest possible price ASAP

Bought with Thai-Hung P Nguyen • Better Homes and Gardens Real Estate Premier
"My job is to find and attract mastery-based agents to the office, protect the culture, and make sure everyone is happy! "
GET MORE INFORMATION






