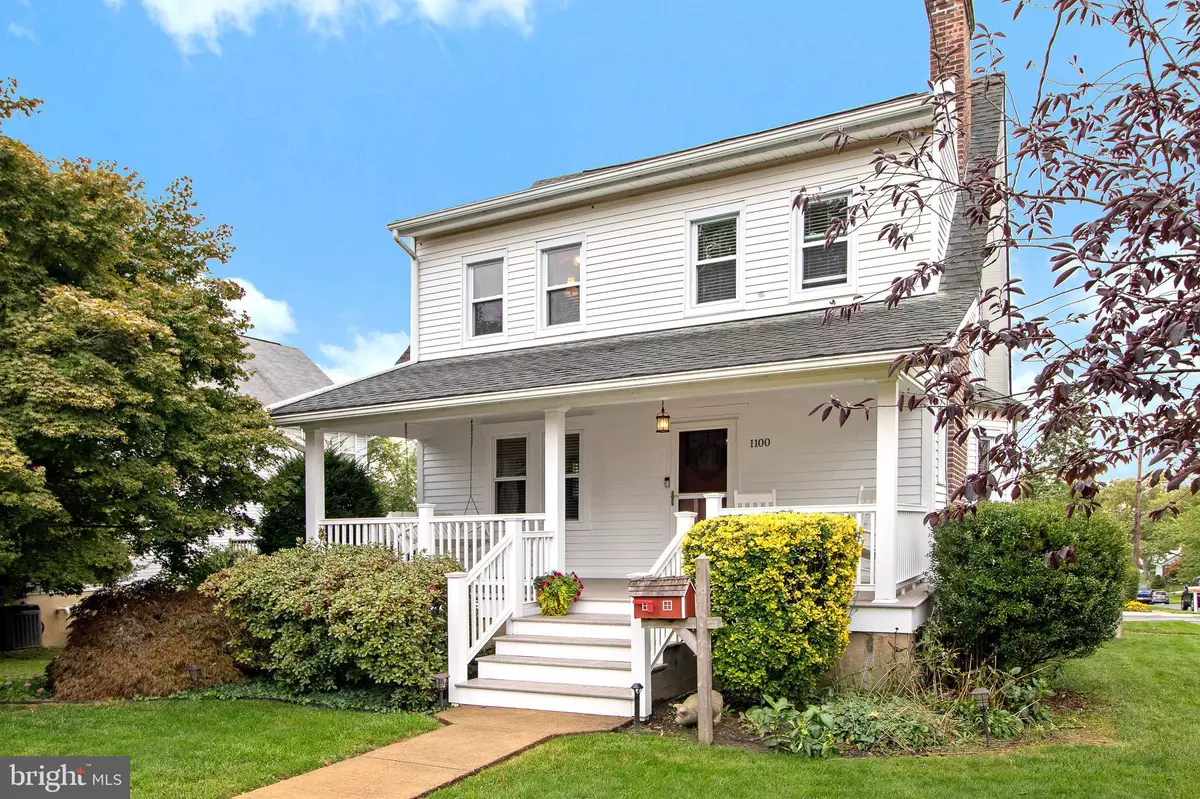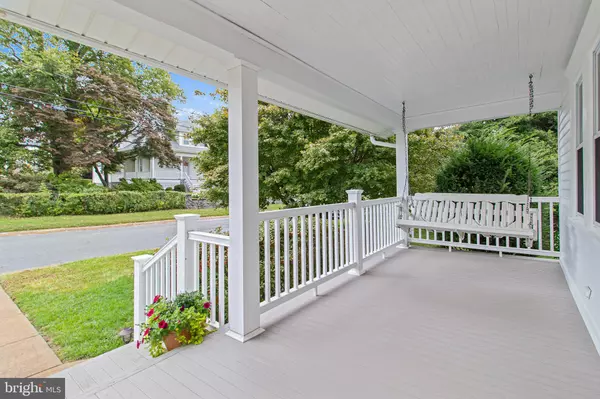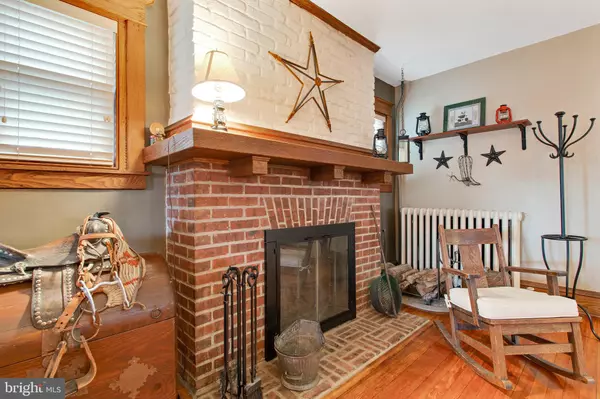$325,000
$325,000
For more information regarding the value of a property, please contact us for a free consultation.
3 Beds
1 Bath
1,650 SqFt
SOLD DATE : 12/11/2020
Key Details
Sold Price $325,000
Property Type Single Family Home
Sub Type Detached
Listing Status Sold
Purchase Type For Sale
Square Footage 1,650 sqft
Price per Sqft $196
Subdivision Bellefonte
MLS Listing ID DENC510680
Sold Date 12/11/20
Style Colonial
Bedrooms 3
Full Baths 1
HOA Y/N N
Abv Grd Liv Area 1,650
Originating Board BRIGHT
Year Built 1920
Annual Tax Amount $2,316
Tax Year 2020
Lot Size 6,534 Sqft
Acres 0.15
Lot Dimensions 58.00 x 112.50
Property Description
Welcome to 1100 Grandview Avenue, located in the heart of charming Bellefonte. This lovely home has been beautifully updated and meticulously maintained. You and your guests will be greeted by a large front porch that has been finished with AZEK tongue and groove flooring. As you enter the front door you will be warmly welcomed by the soft tones of natural wood finishes that accent the interior. A large living room is beautifully augmented with original wood flooring, oak staircase and a brick fireplace. Don't miss the pass through between the living room and kitchen, located at the bottom of an extra-wide staircase. Just around the corner is the dining room, separated only by large oak pillars. A bay window overlooks the neighborhood. The kitchen is a cooks delight with updated cabinetry, Corian counters, tile backsplash and gas cooking. A vaulted ceiling and recess lights highlight the spaciousness of this area. It is beautifully finished with wainscoting walls and a shiplap ceiling. Adjacent to the kitchen is a sun-drenched, enclosed porch with a tile floor and more recess lighting. There are three bedrooms on the second-level. All rooms are light and bright with plenty of closet space and ceiling fans in each room. Notice the original detail in the five-panel doors, glass door knobs and more wood flooring. There is crown molding in the master. Relax and enjoy the full bath... Shiplap walls, travertine tile shower, soaking tub and even a heated floor! The backyard will serve as your personal oasis. Fully fenced and beautifully designed with a stone staircase, retaining wall and patio. The built-in firepit and hot tub will keep you warm and cozy on those cooler days and nights. You have access to your oversized one-car garage from the backyard. The detached garage is powered with electricity and can also serve as a great location for the hobby enthusiast. This lovely home is located only two blocks from beautiful Brandywine Blvd. Convenient to I-95, 495, train, airport and all amenities. Don't miss the opportunity to own this wonderful home!
Location
State DE
County New Castle
Area Brandywine (30901)
Zoning 17R1
Rooms
Other Rooms Living Room, Dining Room, Bedroom 3, Kitchen, Bedroom 1, Other, Bathroom 2
Basement Full, Unfinished, Walkout Stairs, Interior Access
Interior
Interior Features Attic, Ceiling Fan(s), Crown Moldings, Floor Plan - Traditional, Kitchen - Galley, Recessed Lighting, Window Treatments, Wood Floors, WhirlPool/HotTub, Wainscotting, Upgraded Countertops, Tub Shower
Hot Water Natural Gas
Heating Hot Water
Cooling Central A/C, Window Unit(s)
Flooring Wood, Tile/Brick
Fireplaces Number 1
Fireplaces Type Brick
Equipment Built-In Microwave, Built-In Range, Dishwasher, Disposal, Dryer, Exhaust Fan, Oven/Range - Gas, Refrigerator, Stainless Steel Appliances, Washer, Water Heater
Fireplace Y
Window Features Bay/Bow,Double Hung,Double Pane,Replacement
Appliance Built-In Microwave, Built-In Range, Dishwasher, Disposal, Dryer, Exhaust Fan, Oven/Range - Gas, Refrigerator, Stainless Steel Appliances, Washer, Water Heater
Heat Source Natural Gas
Laundry Basement
Exterior
Parking Features Additional Storage Area, Garage - Front Entry, Garage - Side Entry, Garage Door Opener, Oversized
Garage Spaces 2.0
Fence Fully
Utilities Available Above Ground, Cable TV
Water Access N
Roof Type Pitched,Shingle
Accessibility None
Total Parking Spaces 2
Garage Y
Building
Lot Description Corner, Landscaping, Rear Yard
Story 2
Foundation Stone
Sewer Public Sewer
Water Public
Architectural Style Colonial
Level or Stories 2
Additional Building Above Grade, Below Grade
New Construction N
Schools
Elementary Schools Mount Pleasant
Middle Schools Dupont
High Schools Mount Pleasant
School District Brandywine
Others
Senior Community No
Tax ID 17-002.00-212
Ownership Fee Simple
SqFt Source Assessor
Security Features Security System
Acceptable Financing Cash, Conventional, FHA, VA
Listing Terms Cash, Conventional, FHA, VA
Financing Cash,Conventional,FHA,VA
Special Listing Condition Standard
Read Less Info
Want to know what your home might be worth? Contact us for a FREE valuation!

Our team is ready to help you sell your home for the highest possible price ASAP

Bought with Steven P Anzulewicz • Keller Williams Realty Wilmington

"My job is to find and attract mastery-based agents to the office, protect the culture, and make sure everyone is happy! "
GET MORE INFORMATION






