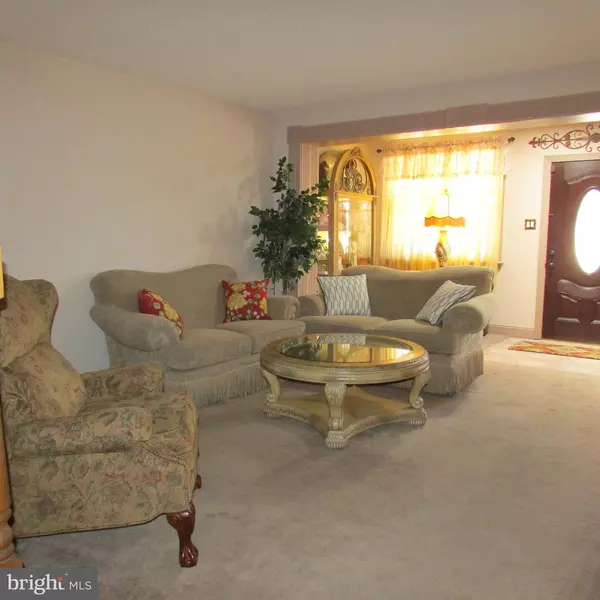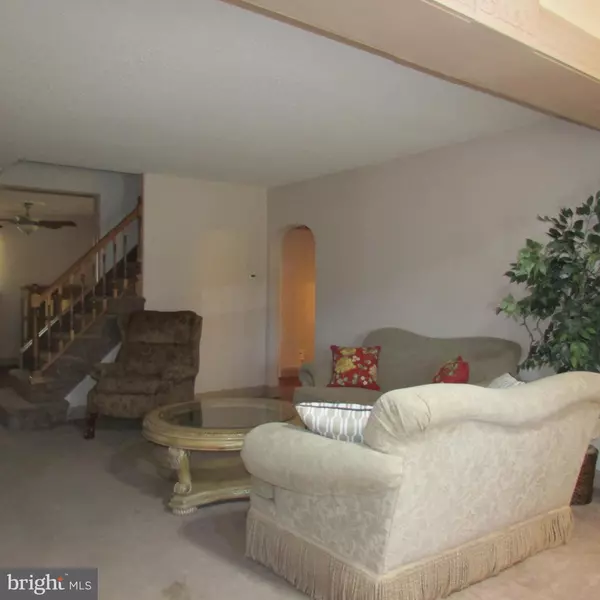$180,000
$180,000
For more information regarding the value of a property, please contact us for a free consultation.
3 Beds
4 Baths
2,091 SqFt
SOLD DATE : 12/07/2020
Key Details
Sold Price $180,000
Property Type Single Family Home
Sub Type Detached
Listing Status Sold
Purchase Type For Sale
Square Footage 2,091 sqft
Price per Sqft $86
Subdivision None Available
MLS Listing ID NJCD391106
Sold Date 12/07/20
Style Other
Bedrooms 3
Full Baths 2
Half Baths 2
HOA Y/N N
Abv Grd Liv Area 2,091
Originating Board BRIGHT
Year Built 1940
Annual Tax Amount $7,753
Tax Year 2020
Lot Size 4,000 Sqft
Acres 0.09
Lot Dimensions 40.00 x 100.00
Property Description
This is a unique property which has a non conforming mixed use as of now, which means you may live and also run your business from the same place. This home can also be purchased just as a single family residence, if you purchase this home to just live in ,then the mixed use will no longer be valid and the home will have a CO for just a single family home. This home has 3 bedrooms with one on the 1st floor . You enter the house from the side into the foyer entrance with leads to the Living Room and Dining Room. Next t the dining room you will find the Kitchen which has new cabinets, built in island with 4 stools,electric stove, dishwasher and fridge and door to the enclosed patio with front garage door to have an open patio space. In addition there is a first floor bedroom and a remodeled bathroom. Upstairs you will find 2 additional bedrooms both with nice size closet space and a full bathroom. There is also a full finished basement with multiple rooms, there is a sitting room, a playroom, workshop, office and a laundry room with a sink and 2nd stove. This home has hardwood floors under the carpets ( unsure of condition they have been covered for many years) There is an alarm system, newer HVAC (est. 3 years) Roof shingles (8 years) Flat roof (5 years). The yard is fenced in and has a shed for additional storage. This home is being sold in as is condition. The front 2 rooms can be opened up to be made into a large family room or playspace for the kids. This home has so many possibilites.
Location
State NJ
County Camden
Area Runnemede Boro (20430)
Zoning RES/COMM
Rooms
Other Rooms Living Room, Dining Room, Sitting Room, Bedroom 2, Bedroom 3, Kitchen, Family Room, Bedroom 1, Laundry, Office, Workshop, Commercial/Retail Space, Screened Porch
Basement Fully Finished
Main Level Bedrooms 1
Interior
Interior Features Carpet, Ceiling Fan(s), Dining Area, Entry Level Bedroom, Kitchen - Eat-In, Store/Office
Hot Water Natural Gas
Heating Forced Air
Cooling Ceiling Fan(s), Central A/C
Flooring Carpet, Hardwood, Laminated
Equipment Dishwasher, Disposal, Dryer, Oven/Range - Electric, Oven/Range - Gas, Washer, Water Heater
Fireplace N
Window Features Replacement
Appliance Dishwasher, Disposal, Dryer, Oven/Range - Electric, Oven/Range - Gas, Washer, Water Heater
Heat Source Natural Gas
Laundry Basement
Exterior
Exterior Feature Patio(s), Porch(es), Screened
Garage Spaces 2.0
Fence Wood
Water Access N
Roof Type Flat,Shingle
Accessibility None
Porch Patio(s), Porch(es), Screened
Total Parking Spaces 2
Garage N
Building
Story 2
Sewer Public Sewer
Water Public
Architectural Style Other
Level or Stories 2
Additional Building Above Grade, Below Grade
New Construction N
Schools
High Schools Triton H.S.
School District Runnemede Public
Others
Senior Community No
Tax ID 30-00104-00008
Ownership Fee Simple
SqFt Source Assessor
Security Features Security System
Acceptable Financing Cash, Conventional, FHA 203(b), VA
Listing Terms Cash, Conventional, FHA 203(b), VA
Financing Cash,Conventional,FHA 203(b),VA
Special Listing Condition Standard
Read Less Info
Want to know what your home might be worth? Contact us for a FREE valuation!

Our team is ready to help you sell your home for the highest possible price ASAP

Bought with Yalcin Kucuk • HomeSmart First Advantage Realty
"My job is to find and attract mastery-based agents to the office, protect the culture, and make sure everyone is happy! "
GET MORE INFORMATION






