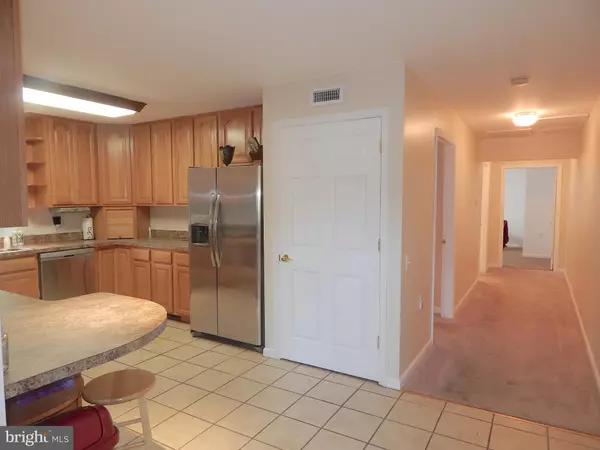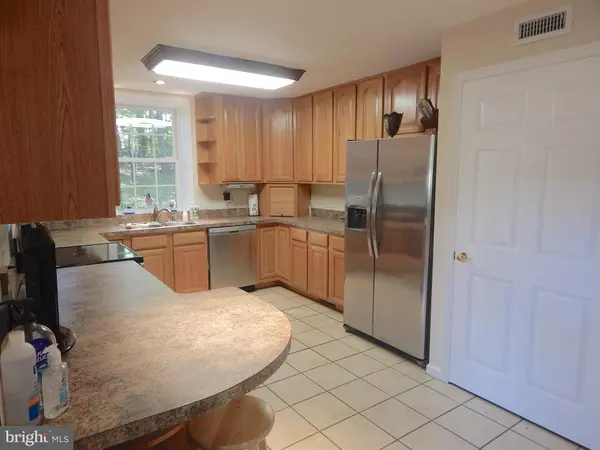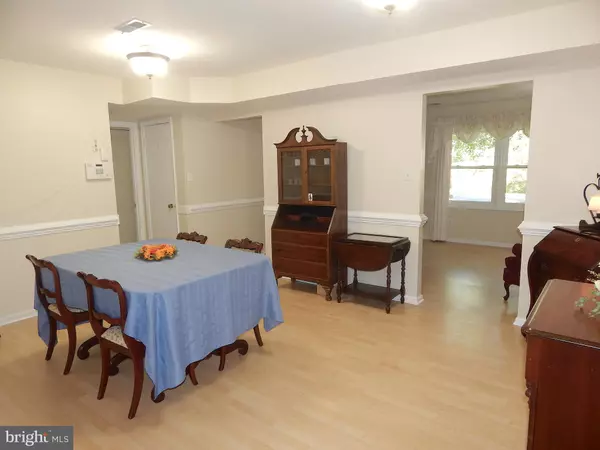$320,000
$320,000
For more information regarding the value of a property, please contact us for a free consultation.
5 Beds
4 Baths
2,416 SqFt
SOLD DATE : 12/02/2020
Key Details
Sold Price $320,000
Property Type Single Family Home
Sub Type Detached
Listing Status Sold
Purchase Type For Sale
Square Footage 2,416 sqft
Price per Sqft $132
Subdivision Battlefield Green
MLS Listing ID VASP225424
Sold Date 12/02/20
Style Colonial
Bedrooms 5
Full Baths 3
Half Baths 1
HOA Y/N N
Abv Grd Liv Area 2,416
Originating Board BRIGHT
Year Built 1979
Annual Tax Amount $1,901
Tax Year 2020
Property Description
Rare, true 5 bedroom home offers generously proportioned room sizes and close-in convenience . This is a unique offering, as the main home was built in 1979, and a large rear addition was constructed in 2005, with a new kitchen, 2 bedrooms, and a third full bath, providing accessibility by wide hallways and doorways. The upper level offers 3 additional bedrooms, including a primary bedroom with full bath and walk-in closet. New roof and garage door installed August/September 2020. Newer windows and siding, and many rooms have recent paint, and some have updated flooring over the last few years. Measurements are approximate
Location
State VA
County Spotsylvania
Zoning R1
Rooms
Other Rooms Living Room, Dining Room, Primary Bedroom, Bedroom 2, Bedroom 3, Bedroom 4, Bedroom 5, Kitchen, Family Room, Laundry, Bathroom 3, Primary Bathroom, Full Bath, Half Bath
Main Level Bedrooms 2
Interior
Interior Features Entry Level Bedroom, Pantry, Primary Bath(s), Attic/House Fan, Breakfast Area, Carpet, Ceiling Fan(s), Walk-in Closet(s), Stall Shower, Tub Shower
Hot Water Electric
Heating Heat Pump(s)
Cooling Heat Pump(s), Central A/C, Ceiling Fan(s)
Equipment Built-In Microwave, Dishwasher, Disposal, Icemaker, Microwave, Oven/Range - Electric, Refrigerator
Fireplace N
Window Features Replacement
Appliance Built-In Microwave, Dishwasher, Disposal, Icemaker, Microwave, Oven/Range - Electric, Refrigerator
Heat Source Electric
Exterior
Parking Features Garage - Front Entry, Garage Door Opener, Inside Access
Garage Spaces 6.0
Water Access N
Accessibility 36\"+ wide Halls, 32\"+ wide Doors, Accessible Switches/Outlets, Doors - Lever Handle(s), Other
Attached Garage 1
Total Parking Spaces 6
Garage Y
Building
Lot Description Backs to Trees, Trees/Wooded, Rear Yard, SideYard(s), Front Yard
Story 2
Foundation Crawl Space
Sewer Public Sewer
Water Public
Architectural Style Colonial
Level or Stories 2
Additional Building Above Grade, Below Grade
New Construction N
Schools
School District Spotsylvania County Public Schools
Others
Pets Allowed Y
Senior Community No
Tax ID 22J2-61-
Ownership Fee Simple
SqFt Source Assessor
Special Listing Condition Standard
Pets Allowed No Pet Restrictions
Read Less Info
Want to know what your home might be worth? Contact us for a FREE valuation!

Our team is ready to help you sell your home for the highest possible price ASAP

Bought with Nohelya J Paredes • First Decision Realty LLC
"My job is to find and attract mastery-based agents to the office, protect the culture, and make sure everyone is happy! "
GET MORE INFORMATION






