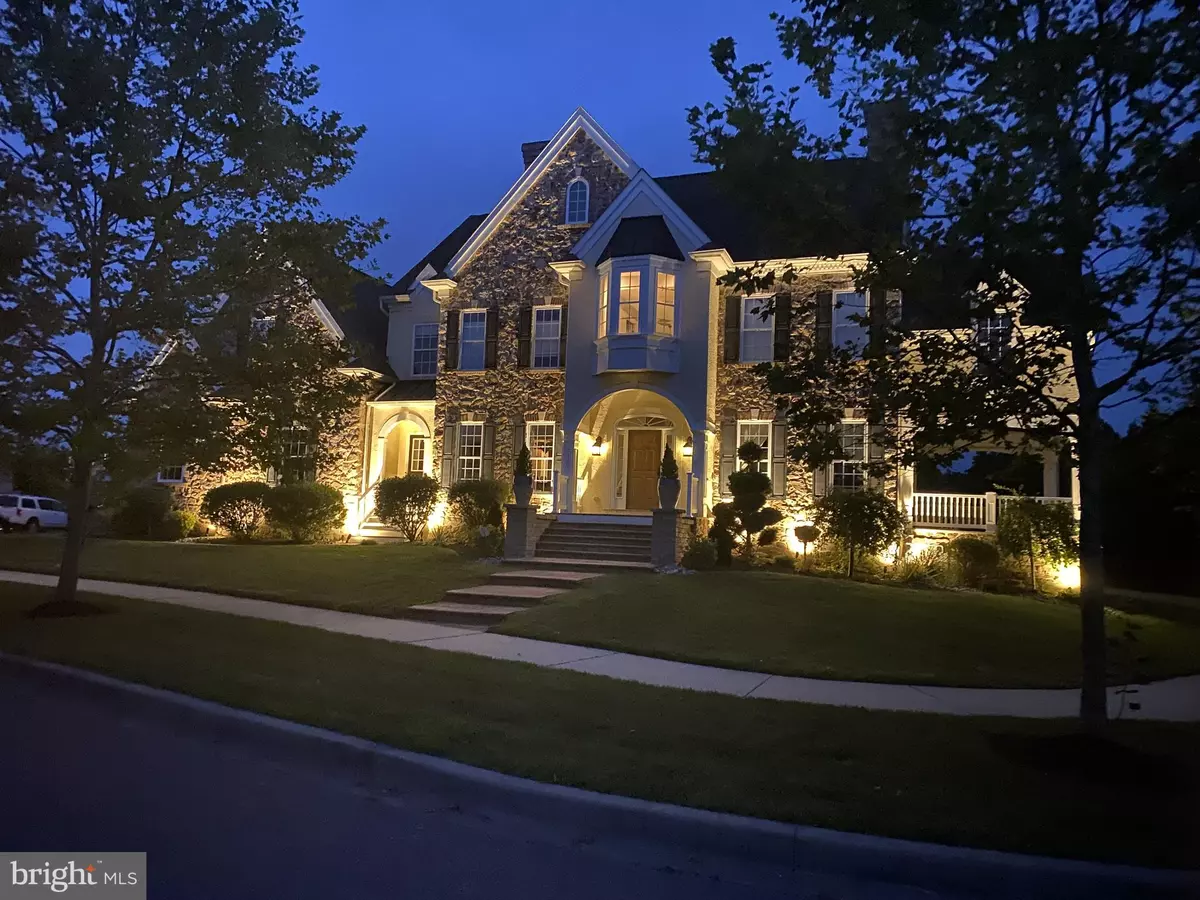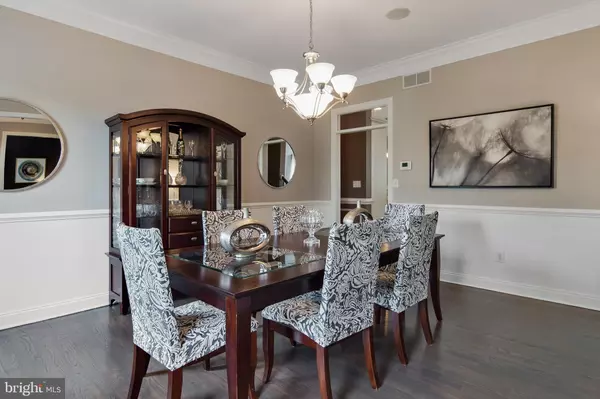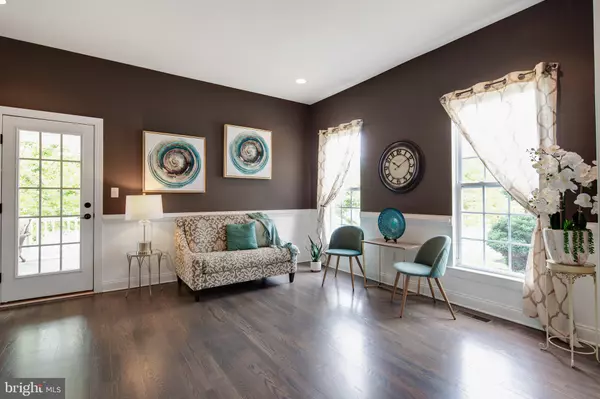$949,000
$949,000
For more information regarding the value of a property, please contact us for a free consultation.
5 Beds
7 Baths
6,700 SqFt
SOLD DATE : 12/01/2020
Key Details
Sold Price $949,000
Property Type Single Family Home
Sub Type Detached
Listing Status Sold
Purchase Type For Sale
Square Footage 6,700 sqft
Price per Sqft $141
Subdivision Parkside
MLS Listing ID DENC505720
Sold Date 12/01/20
Style Colonial
Bedrooms 5
Full Baths 6
Half Baths 1
HOA Fees $70/qua
HOA Y/N Y
Abv Grd Liv Area 4,700
Originating Board BRIGHT
Year Built 2008
Annual Tax Amount $6,123
Tax Year 2019
Lot Size 0.500 Acres
Acres 0.5
Property Description
Visit this home virtually: http://www.vht.com/434088227/IDXS - .................Welcome to 440 Spring Hollow Drive In PARKSIDE. This exquisite home sits on the most beautiful property in the neighborhood. This 12 year old DEVON Model has just updated pretty much everything inside, brand new sanded and stained hardwoods, all brand new upgraded carpets, the whole house has been painted, all new wrought iron railings, newer HVAC systems...the list goes on. As you pull up to this property situated on a cul de sac circle you will be greeted by stunning landscaping and a newly updated paver patio steps to the front entrance. Entering into this home you can appreciate the traditional Center Hall Colonial. The Large living room on the right with a french door to the outside covered patio and the Large dining room on the left with beautiful moldings. The new updated hardwoods and railings are gleaming. Walking towards the back of the home where you can imagine your family entertaining in this large 2 story family room with a full stone fireplace opened to a large kitchen with a 2 tier island, 2 dishwashers, additional pull out draw refrigerators, stunning under lighting and then an OVERSIZED MORNING ROOM overlooking a large paver patio with full outdoor kitchen, sunk in hot tub, beautifully landscaped and a view that makes you fell like you are sitting on an acre of property with water views of a large pond. Heading back to the center of this home is a study also with access to the side covered porch. Upstairs are 4 bedrooms and 3 full baths. The large master suite with its double door entrance, large room and sitting area that makes you want to lounge upstairs has a large ship lap wall to watch tv and unwind. This suite has so much to offer - A tray ceiling with moldings inside of it, a wide entrance hall to a walk in closet with a double french doors...this closet is so customized you have to see it to believe it, and a large master bathroom with a Jacuzzi tub and a shower made out of natural stone and shower jets galore. 2 large bedrooms that share a jack and jill bathroom and a BONUS ROOM. Then the 4th large bedroom has a bathroom attached Upstairs Laundry. All new hardwoods recently installed in the hall way that leads to a beautiful step up balcony for decor purposes. The FINISHED BASEMENT.... so much to say, this contemporary design starts with the the cable railings down the stairs into the designer walls, the large full bathroom with 9 foot shower doors, the workout room, the BAR... more upgrades in this basement then one can imagine....Walk up stairs to the stunning half acre lot that feels like so much more. Now the extra extra...the 6 car garage home has a separate 3 car garage with an apartment above it. This apartment has a full bedroom, full bathroom, mini kitchenette a large living room and french doors leading to treks deck. Did I forget the full bathroom in the garage for everyone to use while playing outside in the oversized driveway with the in the ground basketball hoop. Front and back irrigation.... the lists are endless....
Location
State DE
County New Castle
Area South Of The Canal (30907)
Zoning 23R-2
Rooms
Other Rooms Living Room, Dining Room, Primary Bedroom, Bedroom 2, Bedroom 3, Bedroom 4, Kitchen, Family Room, Foyer, Exercise Room, Great Room, In-Law/auPair/Suite, Mud Room, Office, Workshop, Bonus Room, Primary Bathroom
Basement Fully Finished, Walkout Stairs, Workshop
Interior
Hot Water Other
Heating Central
Cooling Central A/C
Fireplace Y
Heat Source Natural Gas
Laundry Upper Floor
Exterior
Exterior Feature Patio(s), Balcony, Roof
Parking Features Additional Storage Area, Garage - Side Entry, Garage Door Opener, Oversized
Garage Spaces 12.0
Fence Electric
Water Access N
View Pond
Accessibility >84\" Garage Door
Porch Patio(s), Balcony, Roof
Attached Garage 3
Total Parking Spaces 12
Garage Y
Building
Lot Description Backs - Open Common Area, Pond
Story 2
Sewer Public Sewer
Water Public
Architectural Style Colonial
Level or Stories 2
Additional Building Above Grade, Below Grade
New Construction N
Schools
Elementary Schools Silver Lake
Middle Schools Louis L. Redding
High Schools Middletown
School District Appoquinimink
Others
Senior Community No
Tax ID 23-030.00-204
Ownership Fee Simple
SqFt Source Developer
Security Features Security System
Horse Property N
Special Listing Condition Standard
Read Less Info
Want to know what your home might be worth? Contact us for a FREE valuation!

Our team is ready to help you sell your home for the highest possible price ASAP

Bought with Ann Marie Germano • Patterson-Schwartz-Hockessin
"My job is to find and attract mastery-based agents to the office, protect the culture, and make sure everyone is happy! "
GET MORE INFORMATION






