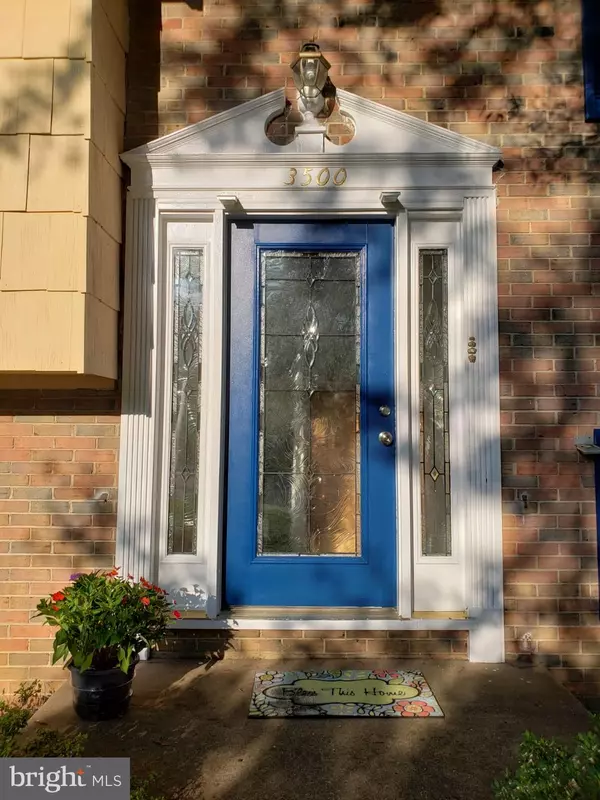$355,000
$359,000
1.1%For more information regarding the value of a property, please contact us for a free consultation.
5 Beds
2 Baths
1,920 SqFt
SOLD DATE : 11/30/2020
Key Details
Sold Price $355,000
Property Type Single Family Home
Sub Type Detached
Listing Status Sold
Purchase Type For Sale
Square Footage 1,920 sqft
Price per Sqft $184
Subdivision Barnett Forest
MLS Listing ID VAPW502410
Sold Date 11/30/20
Style Split Level,Ranch/Rambler
Bedrooms 5
Full Baths 2
HOA Y/N N
Abv Grd Liv Area 1,008
Originating Board BRIGHT
Year Built 1970
Annual Tax Amount $2,616
Tax Year 2020
Lot Size 0.285 Acres
Acres 0.28
Property Description
Beautiful & Completely Renovated Rambler, Split-Foyer On Corner Lot, Bright & Airy, Spacious 2000 Sq. Ft. Total Living Area, 5 Bedrooms, 2 Full Baths, New Country Kitchen Cabinets with SS Appliances and Granite CC, New Stylish Kitchen Backsplash, New Hardwood on Main Floor, New Wood-colored Tiles at Basement, New Carpets in Bedrooms, New Energy Efficient Windows, Remodeled Bathroom @ Main Floor. New Water Heater, Newly paved Asphalt Driveway (with plenty of parking available), No HOA, Brick Patio in Backyard. PLUS Many New Items like a New House. Come to Check it Out For Yourself. Convenient and Minutes to Quantico MCB, Quantico Amtrak Train Station, I-95 --- BACK ON MARKET DUE TO BUYER FINANCIAL FELL THROUGH ---
Location
State VA
County Prince William
Zoning R4
Rooms
Other Rooms Bedroom 2, Bedroom 3, Bedroom 1
Basement Full, Daylight, Full, Outside Entrance, Rear Entrance, Walkout Level, Windows
Main Level Bedrooms 3
Interior
Interior Features Carpet, Ceiling Fan(s), Combination Dining/Living, Floor Plan - Traditional, Kitchen - Country
Hot Water Electric
Heating Forced Air, Hot Water
Cooling Ceiling Fan(s), Central A/C
Flooring Hardwood, Ceramic Tile
Equipment Built-In Microwave, Built-In Range, Dishwasher, Disposal, Dryer, Oven/Range - Electric, Refrigerator, Stainless Steel Appliances, Water Heater
Furnishings No
Fireplace N
Appliance Built-In Microwave, Built-In Range, Dishwasher, Disposal, Dryer, Oven/Range - Electric, Refrigerator, Stainless Steel Appliances, Water Heater
Heat Source Central, Natural Gas
Laundry Basement
Exterior
Exterior Feature Patio(s)
Utilities Available Electric Available
Water Access N
Roof Type Shingle
Accessibility None
Porch Patio(s)
Garage N
Building
Story 2
Sewer Public Septic, Public Sewer
Water Public
Architectural Style Split Level, Ranch/Rambler
Level or Stories 2
Additional Building Above Grade, Below Grade
Structure Type Dry Wall
New Construction N
Schools
School District Prince William County Public Schools
Others
Pets Allowed Y
Senior Community No
Tax ID 8288-12-0634
Ownership Fee Simple
SqFt Source Assessor
Acceptable Financing Cash, Conventional, FHA, VA
Horse Property N
Listing Terms Cash, Conventional, FHA, VA
Financing Cash,Conventional,FHA,VA
Special Listing Condition Standard
Pets Allowed No Pet Restrictions
Read Less Info
Want to know what your home might be worth? Contact us for a FREE valuation!

Our team is ready to help you sell your home for the highest possible price ASAP

Bought with Helen Argueta • Samson Properties
"My job is to find and attract mastery-based agents to the office, protect the culture, and make sure everyone is happy! "
GET MORE INFORMATION






