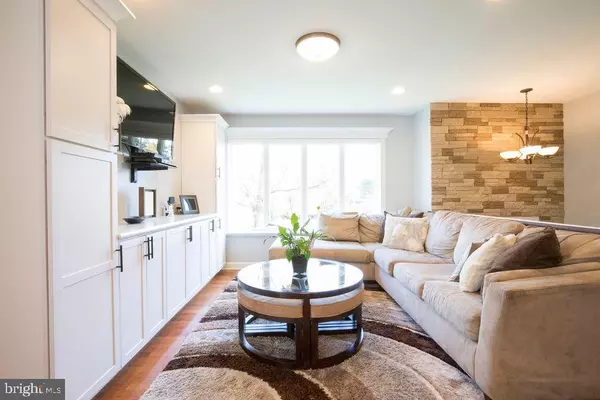$260,000
$239,900
8.4%For more information regarding the value of a property, please contact us for a free consultation.
3 Beds
3 Baths
2,024 SqFt
SOLD DATE : 11/20/2020
Key Details
Sold Price $260,000
Property Type Single Family Home
Sub Type Detached
Listing Status Sold
Purchase Type For Sale
Square Footage 2,024 sqft
Price per Sqft $128
Subdivision None Available
MLS Listing ID PAYK147698
Sold Date 11/20/20
Style Bi-level,Raised Ranch/Rambler
Bedrooms 3
Full Baths 3
HOA Y/N N
Abv Grd Liv Area 1,236
Originating Board BRIGHT
Year Built 1974
Annual Tax Amount $2,997
Tax Year 2020
Lot Size 0.905 Acres
Acres 0.91
Property Description
Beautifully maintained home in Valley Green is centrally located between York and Harrisburg. This home offers an expansive finished lower level, with a great built in wet bar, recently completed full bathroom, new carpet, and attractive plank tile flooring. In the lower level you'll also notice a laundry room with utility sink and updated mechanicals with an energy efficient tankless hot water heater. The LL also has a 4th bedroom/office space, built in gas fireplace, and tons of room to entertain. As you move upstairs, the kitchen has been beautifully remodeled with new appliances, goose neck faucet, new countertops, and beautiful finishes. In the living room there are wonderful built in cabinets offering tons of storage space. As you walk down the hall there are three bedrooms, and two full bathrooms. The master bedroom offers an oversized room, his and her closets, and private full bathroom. This storage in this home is endless-two attics, oversized two car garage, and extra storage areas on the lower level. Outside you'll enjoy a private 1acre lot, extra storage shed, and plenty of parking on the driveway, as well as a back patio. Anyway you look at it, THIS IS HOME.
Location
State PA
County York
Area Newberry Twp (15239)
Zoning RESIDENTIAL
Direction Southeast
Rooms
Other Rooms Living Room, Dining Room, Primary Bedroom, Bedroom 2, Kitchen, Basement, Bedroom 1, Laundry, Office, Full Bath
Basement Daylight, Full, Fully Finished, Heated, Interior Access, Outside Entrance, Water Proofing System
Interior
Interior Features Kitchen - Island, Attic, Attic/House Fan, Bar, Ceiling Fan(s), Combination Dining/Living, Combination Kitchen/Dining, 2nd Kitchen, Dining Area, Floor Plan - Open, Primary Bath(s), Recessed Lighting, Stall Shower, Wet/Dry Bar, Wood Floors
Hot Water Tankless
Heating Forced Air
Cooling Central A/C
Flooring Carpet, Marble, Tile/Brick, Wood
Fireplaces Type Brick, Gas/Propane
Equipment Dishwasher, Microwave, Built-In Range
Fireplace Y
Window Features Double Pane,ENERGY STAR Qualified,Replacement
Appliance Dishwasher, Microwave, Built-In Range
Heat Source Propane - Owned, Propane - Leased, Electric
Laundry Lower Floor
Exterior
Exterior Feature Patio(s)
Parking Features Oversized
Garage Spaces 2.0
Water Access N
View Creek/Stream
Roof Type Shingle
Accessibility None
Porch Patio(s)
Road Frontage Boro/Township
Attached Garage 2
Total Parking Spaces 2
Garage Y
Building
Lot Description Backs to Trees, Front Yard, Not In Development, Partly Wooded, Rear Yard, Secluded
Story 1.5
Foundation Block
Sewer Public Sewer
Water Public
Architectural Style Bi-level, Raised Ranch/Rambler
Level or Stories 1.5
Additional Building Above Grade, Below Grade
Structure Type Dry Wall
New Construction N
Schools
School District West Shore
Others
Senior Community No
Tax ID 39-000-10-0036-00-00000
Ownership Fee Simple
SqFt Source Assessor
Security Features Security System
Acceptable Financing Cash, Conventional, USDA, VA, FHA
Listing Terms Cash, Conventional, USDA, VA, FHA
Financing Cash,Conventional,USDA,VA,FHA
Special Listing Condition Standard
Read Less Info
Want to know what your home might be worth? Contact us for a FREE valuation!

Our team is ready to help you sell your home for the highest possible price ASAP

Bought with Carol L Wills • Weichert, REALTORS-First Choice
"My job is to find and attract mastery-based agents to the office, protect the culture, and make sure everyone is happy! "
GET MORE INFORMATION






