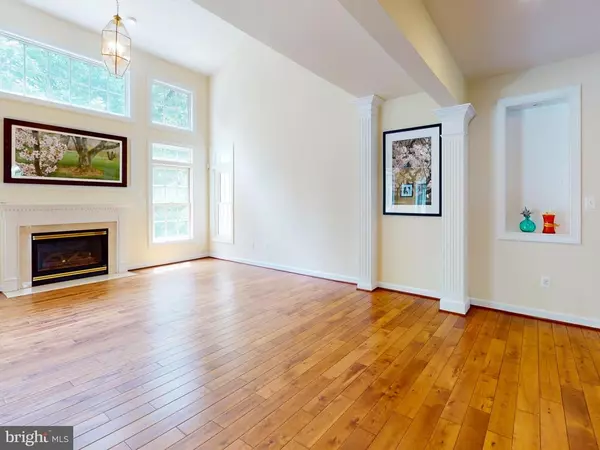$800,000
$800,000
For more information regarding the value of a property, please contact us for a free consultation.
5 Beds
8 Baths
5,341 SqFt
SOLD DATE : 11/12/2020
Key Details
Sold Price $800,000
Property Type Single Family Home
Sub Type Detached
Listing Status Sold
Purchase Type For Sale
Square Footage 5,341 sqft
Price per Sqft $149
Subdivision Hampshire Greens
MLS Listing ID MDMC718090
Sold Date 11/12/20
Style Colonial
Bedrooms 5
Full Baths 6
Half Baths 2
HOA Fees $44
HOA Y/N Y
Abv Grd Liv Area 3,341
Originating Board BRIGHT
Year Built 1999
Annual Tax Amount $9,494
Tax Year 2020
Lot Size 0.574 Acres
Acres 0.57
Property Description
Major Price drop!! Motivated Sellers!! 3D Virtual Tour!! Welcome to this beautiful home in the highly sought after Hampshire Greens Golf course community! Uniquely customized with 6 Full baths/ 2 half baths, & 6 bedrooms. Spacious gourmet kitchen with light filled breakfast room and sun room with its on custom HVAC unit. Home has a 3-zone HVAC units! Beautiful newly built weatherproof composite deck, some new windows, Marble wood burning fire place in open living area, newly installed glass sliding doors, new hardwood flooring throughout first and second levels, new carpet in basement recreation area and library, wet bar in basement great for entertaining , walk out basement to patio backed by trees in private backyard. Bring your Offer!!
Location
State MD
County Montgomery
Zoning RE2C
Rooms
Basement Connecting Stairway, Daylight, Full, Fully Finished, Heated, Outside Entrance, Rear Entrance, Walkout Level, Windows
Main Level Bedrooms 1
Interior
Interior Features Breakfast Area, Bar, Ceiling Fan(s), Chair Railings, Crown Moldings, Entry Level Bedroom, Family Room Off Kitchen, Floor Plan - Traditional, Formal/Separate Dining Room, Kitchen - Eat-In, Kitchen - Island, Kitchen - Gourmet, Primary Bath(s), Pantry, Recessed Lighting, Soaking Tub, Upgraded Countertops, Walk-in Closet(s), Wet/Dry Bar, WhirlPool/HotTub, Window Treatments, Wood Floors
Hot Water Natural Gas
Heating Heat Pump(s)
Cooling Central A/C
Flooring Hardwood, Ceramic Tile, Wood, Carpet
Fireplaces Number 1
Fireplaces Type Fireplace - Glass Doors, Gas/Propane, Wood
Equipment Built-In Microwave, Dryer - Front Loading, Dryer - Electric, Energy Efficient Appliances, Oven - Wall, Oven - Double, Refrigerator, Washer - Front Loading, Stove, Stainless Steel Appliances, Washer/Dryer Stacked, Water Heater
Fireplace Y
Window Features Bay/Bow,Energy Efficient,Palladian
Appliance Built-In Microwave, Dryer - Front Loading, Dryer - Electric, Energy Efficient Appliances, Oven - Wall, Oven - Double, Refrigerator, Washer - Front Loading, Stove, Stainless Steel Appliances, Washer/Dryer Stacked, Water Heater
Heat Source Natural Gas
Laundry Basement, Lower Floor
Exterior
Parking Features Garage - Side Entry, Garage Door Opener, Covered Parking, Inside Access
Garage Spaces 2.0
Water Access N
Roof Type Architectural Shingle
Accessibility 2+ Access Exits, Mobility Improvements, Level Entry - Main
Attached Garage 2
Total Parking Spaces 2
Garage Y
Building
Story 3
Sewer Public Sewer
Water Public
Architectural Style Colonial
Level or Stories 3
Additional Building Above Grade, Below Grade
Structure Type 2 Story Ceilings,9'+ Ceilings,Cathedral Ceilings,Dry Wall
New Construction N
Schools
School District Montgomery County Public Schools
Others
Pets Allowed Y
Senior Community No
Tax ID 160503231140
Ownership Fee Simple
SqFt Source Assessor
Acceptable Financing Conventional, Cash
Listing Terms Conventional, Cash
Financing Conventional,Cash
Special Listing Condition Standard
Pets Allowed No Pet Restrictions
Read Less Info
Want to know what your home might be worth? Contact us for a FREE valuation!

Our team is ready to help you sell your home for the highest possible price ASAP

Bought with Carol H Nguyen • Excel Realty Corp.
"My job is to find and attract mastery-based agents to the office, protect the culture, and make sure everyone is happy! "
GET MORE INFORMATION






