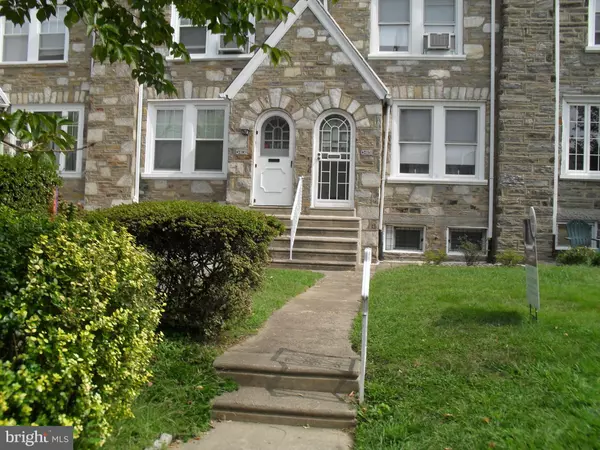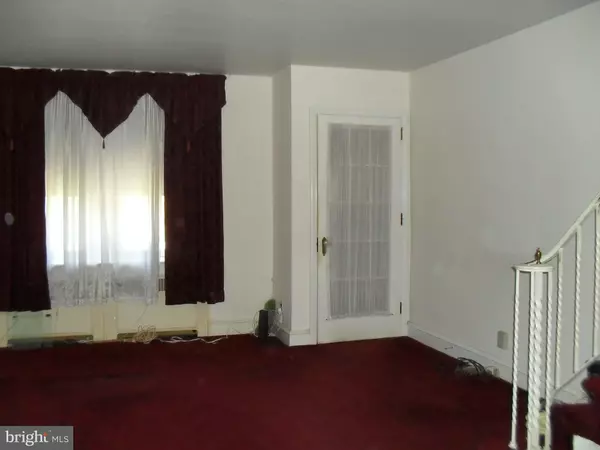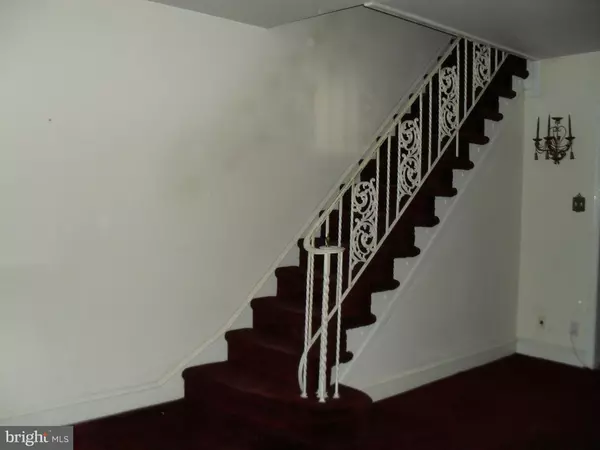$200,000
$202,700
1.3%For more information regarding the value of a property, please contact us for a free consultation.
3 Beds
2 Baths
1,440 SqFt
SOLD DATE : 10/28/2020
Key Details
Sold Price $200,000
Property Type Townhouse
Sub Type Interior Row/Townhouse
Listing Status Sold
Purchase Type For Sale
Square Footage 1,440 sqft
Price per Sqft $138
Subdivision Mayfair (West)
MLS Listing ID PAPH933882
Sold Date 10/28/20
Style Straight Thru
Bedrooms 3
Full Baths 1
Half Baths 1
HOA Y/N N
Abv Grd Liv Area 1,440
Originating Board BRIGHT
Year Built 1945
Annual Tax Amount $2,359
Tax Year 2020
Lot Size 1,840 Sqft
Acres 0.04
Lot Dimensions 16.00 x 115.00
Property Description
The Best of Everything in Mayfair (West) - Feel Right at Home When You Open The Security Storm Door and Enter Thru the Vestibule into this Spacious Straight-Thru Home. This Home Offers 3 Good-Sized Bedrooms (all with window a/c units), Master Bedroom with Cedar-Lined Closet, plus Two Other Closets, Newer Hall Bath with Newer Fixtures, plus Stall Shower, and Skylight. Main Level includes the Living Room and Formal Dining Room with w/w Carpeting, Dining Room with Chair Rail Molding, Upper Window A/C Unit, and Two Beautiful Lighting Wall Sconces. Eat-in Kitchen boasts a Tile Floor, Gas Stove, Dishwasher, Garbage Disposal, Pantry Closet and Ceiling Fan. Partial-Finished Lower Level incorporates the Laundry Facilities, Family Room and Partial Bath. Hardwood Flooring Thruout the Home under Carpeting. Sensor Lights Out Back as You Drive into the Garage. Home is Easy to Show, so Don't Procrastinate and Schedule your Appointment Today. Situated on a Very Wide Street, Within Walking Distance to Frankford Ave. Provides Public Transportation, Restaurants and Shopping. Easy Access to Major Highways.
Location
State PA
County Philadelphia
Area 19136 (19136)
Zoning RSA5
Direction South
Rooms
Other Rooms Living Room, Dining Room, Bedroom 3, Kitchen, Family Room, Bedroom 1, Bathroom 1, Bathroom 2
Basement Partially Finished
Interior
Interior Features Ceiling Fan(s), Formal/Separate Dining Room, Kitchen - Eat-In, Skylight(s)
Hot Water Natural Gas
Heating Radiator, Hot Water
Cooling Ceiling Fan(s), Window Unit(s)
Flooring Hardwood, Carpet, Ceramic Tile, Vinyl
Equipment Built-In Range, Dryer - Electric, Refrigerator, Washer
Furnishings No
Fireplace N
Appliance Built-In Range, Dryer - Electric, Refrigerator, Washer
Heat Source Oil
Laundry Basement
Exterior
Exterior Feature Patio(s)
Parking Features Garage - Rear Entry
Garage Spaces 2.0
Fence Rear
Utilities Available Cable TV Available, Electric Available, Natural Gas Available
Water Access N
Roof Type Flat
Accessibility 32\"+ wide Doors
Porch Patio(s)
Attached Garage 1
Total Parking Spaces 2
Garage Y
Building
Lot Description Front Yard, Level, Rear Yard
Story 2
Sewer Public Sewer
Water Public
Architectural Style Straight Thru
Level or Stories 2
Additional Building Above Grade, Below Grade
New Construction N
Schools
High Schools Abraham Lincoln
School District The School District Of Philadelphia
Others
Senior Community No
Tax ID 642192900
Ownership Fee Simple
SqFt Source Assessor
Security Features Carbon Monoxide Detector(s),Smoke Detector
Acceptable Financing Cash, Conventional
Horse Property N
Listing Terms Cash, Conventional
Financing Cash,Conventional
Special Listing Condition Standard
Read Less Info
Want to know what your home might be worth? Contact us for a FREE valuation!

Our team is ready to help you sell your home for the highest possible price ASAP

Bought with Yingming Zheng • A Plus Realtors LLC
"My job is to find and attract mastery-based agents to the office, protect the culture, and make sure everyone is happy! "
GET MORE INFORMATION






