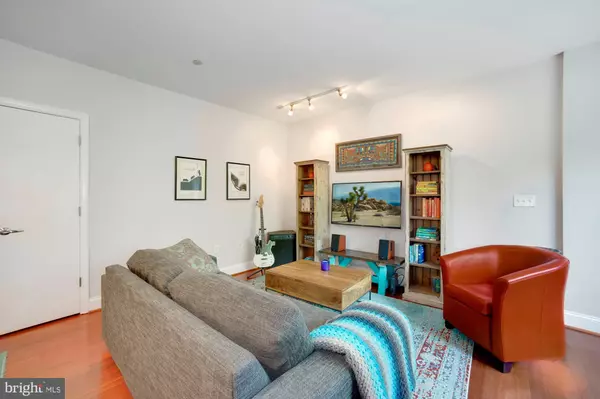$416,725
$409,500
1.8%For more information regarding the value of a property, please contact us for a free consultation.
1 Bed
1 Bath
693 SqFt
SOLD DATE : 10/16/2020
Key Details
Sold Price $416,725
Property Type Condo
Sub Type Condo/Co-op
Listing Status Sold
Purchase Type For Sale
Square Footage 693 sqft
Price per Sqft $601
Subdivision Ledroit Park
MLS Listing ID DCDC481936
Sold Date 10/16/20
Style Contemporary
Bedrooms 1
Full Baths 1
Condo Fees $415/mo
HOA Y/N N
Abv Grd Liv Area 693
Originating Board BRIGHT
Year Built 2006
Annual Tax Amount $2,694
Tax Year 2019
Property Description
Gorgeous, sun drenched 1br/1ba unit with soaring 8.5 ft ceilings and east facing windows. This colorful home has an open, airy layout with plenty of space for entertaining and beautiful hardwood floors throughout. The kitchen boasts expansive granite countertops, stainless steel appliances, breakfast bar, and room for an eat-in kitchen or work from home desk. The living/dining room flow seamlessly into each other and can be configured in many ways. The current set up allows for easy rearrangement of the table to set up yoga mats for quarantined indoor workouts. The spacious bedroom has room for all your bedroom furniture (queen/king bed) and includes a large closet with smartly designed closet organizers. The building, Parker Flats at Gage School, won an award for residential design in 2008 and includes a relaxing courtyard, gym, and underground parking garage. This unit has an assigned parking spot which includes a large storage unit. Parker Flats is nestled between historic LeDroit Park and Bloomingdale neighborhoods. You will get to experience the best of both, with access to LeDroit Park's community farm, playground, workout stations, and fenced area for pets and Bloomingdale's hidden treasure that is Crispus Attucks Park. You will have plenty of outdoor areas to enjoy, plus all the great restaurants, dive bars, gyms, and local venues. All this combined with the short walk to Shaw Metro and the brand new Whole Foods, there is a whole lot to love about this unit.
Location
State DC
County Washington
Zoning RA-2
Rooms
Main Level Bedrooms 1
Interior
Interior Features Ceiling Fan(s), Combination Dining/Living, Dining Area, Floor Plan - Open, Kitchen - Gourmet, Sprinkler System, Wood Floors
Hot Water Electric
Heating Heat Pump - Electric BackUp
Cooling Heat Pump(s)
Flooring Hardwood
Equipment Built-In Microwave, Dishwasher, Disposal, Dryer - Front Loading, Oven/Range - Electric, Refrigerator, Washer - Front Loading, Water Heater
Appliance Built-In Microwave, Dishwasher, Disposal, Dryer - Front Loading, Oven/Range - Electric, Refrigerator, Washer - Front Loading, Water Heater
Heat Source Electric
Exterior
Parking Features Additional Storage Area, Garage Door Opener, Underground
Garage Spaces 1.0
Amenities Available Common Grounds, Elevator, Exercise Room, Extra Storage, Fitness Center, Picnic Area, Reserved/Assigned Parking
Water Access N
Accessibility None
Total Parking Spaces 1
Garage N
Building
Story 1
Unit Features Garden 1 - 4 Floors
Sewer Public Sewer
Water Public
Architectural Style Contemporary
Level or Stories 1
Additional Building Above Grade, Below Grade
New Construction N
Schools
School District District Of Columbia Public Schools
Others
Pets Allowed Y
HOA Fee Include Common Area Maintenance,Custodial Services Maintenance,Ext Bldg Maint,Lawn Care Front,Lawn Maintenance,Management,Lawn Care Side,Lawn Care Rear,Parking Fee,Reserve Funds,Sewer,Snow Removal,Trash,Water
Senior Community No
Tax ID 3115//2045
Ownership Condominium
Special Listing Condition Standard
Pets Allowed No Pet Restrictions
Read Less Info
Want to know what your home might be worth? Contact us for a FREE valuation!

Our team is ready to help you sell your home for the highest possible price ASAP

Bought with Jesse R Grimste • Compass
"My job is to find and attract mastery-based agents to the office, protect the culture, and make sure everyone is happy! "
GET MORE INFORMATION






