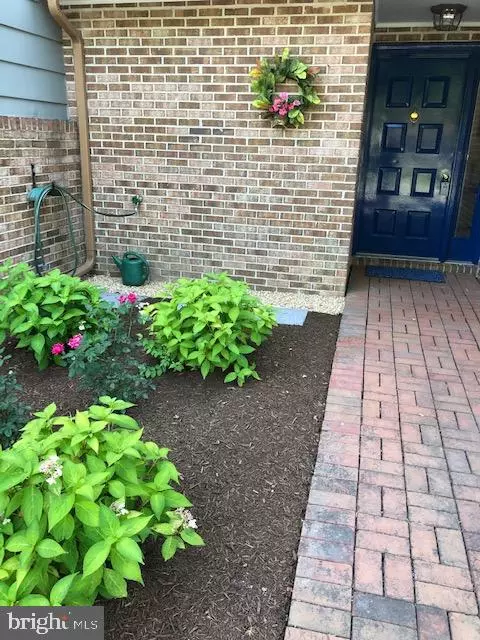$230,000
$235,000
2.1%For more information regarding the value of a property, please contact us for a free consultation.
2 Beds
3 Baths
1,652 SqFt
SOLD DATE : 10/08/2020
Key Details
Sold Price $230,000
Property Type Condo
Sub Type Condo/Co-op
Listing Status Sold
Purchase Type For Sale
Square Footage 1,652 sqft
Price per Sqft $139
Subdivision Swan Road Villas
MLS Listing ID MDTA138558
Sold Date 10/08/20
Style Traditional
Bedrooms 2
Full Baths 2
Half Baths 1
Condo Fees $440/qua
HOA Fees $14/ann
HOA Y/N Y
Abv Grd Liv Area 1,652
Originating Board BRIGHT
Year Built 1979
Annual Tax Amount $1,615
Tax Year 2019
Property Description
This clean end unit is just waiting for new owners. There are two en suite bedrooms and laundry room with separate exterior door on the first floor. The master has two closets and both bedrooms have sliding doors that open onto the rear patio. There's a room for a little gardening if you so choose; owners are permitted to landscape up to ten feet past the patio. Upstairs you'll find a a bright Great Room, galley Kitchen with 2 pantry closets a broom closet & half bath. The wall of sliding glass doors lets in bright filtered natural light and opens to a full length balcony with manual awnings (as is). There is a waterfront community park a few blocks further down Swan Road. And, The Links at Perry Cabin winds through the Martingham community. Come relax and enjoy all that this community has to offer.
Location
State MD
County Talbot
Zoning R
Rooms
Other Rooms Primary Bedroom, Bedroom 2, Kitchen, Great Room, Half Bath
Main Level Bedrooms 2
Interior
Interior Features Carpet, Ceiling Fan(s), Combination Dining/Living, Entry Level Bedroom, Kitchen - Galley, Primary Bath(s), Pantry, Wet/Dry Bar, Window Treatments
Hot Water Electric
Heating Heat Pump(s)
Cooling Heat Pump(s)
Flooring Slate, Laminated, Carpet, Vinyl
Equipment Built-In Microwave, Dishwasher, Oven/Range - Electric, Oven - Self Cleaning, Disposal, Washer, Dryer - Electric, Icemaker, Refrigerator, Stainless Steel Appliances, Water Heater
Fireplace N
Appliance Built-In Microwave, Dishwasher, Oven/Range - Electric, Oven - Self Cleaning, Disposal, Washer, Dryer - Electric, Icemaker, Refrigerator, Stainless Steel Appliances, Water Heater
Heat Source Electric
Laundry Washer In Unit, Dryer In Unit, Main Floor
Exterior
Amenities Available Common Grounds, Golf Course Membership Available, Picnic Area
Water Access N
Roof Type Asphalt
Accessibility None
Garage N
Building
Lot Description Backs - Open Common Area, Corner, Landscaping
Story 2
Sewer Public Sewer
Water Public
Architectural Style Traditional
Level or Stories 2
Additional Building Above Grade, Below Grade
Structure Type Dry Wall
New Construction N
Schools
School District Talbot County Public Schools
Others
Pets Allowed Y
HOA Fee Include Common Area Maintenance,Lawn Maintenance,Management,Road Maintenance,Trash,Snow Removal
Senior Community No
Tax ID 2102100932
Ownership Condominium
Special Listing Condition Standard
Pets Allowed Number Limit
Read Less Info
Want to know what your home might be worth? Contact us for a FREE valuation!

Our team is ready to help you sell your home for the highest possible price ASAP

Bought with Brian K Gearhart • Benson & Mangold, LLC
"My job is to find and attract mastery-based agents to the office, protect the culture, and make sure everyone is happy! "
GET MORE INFORMATION






