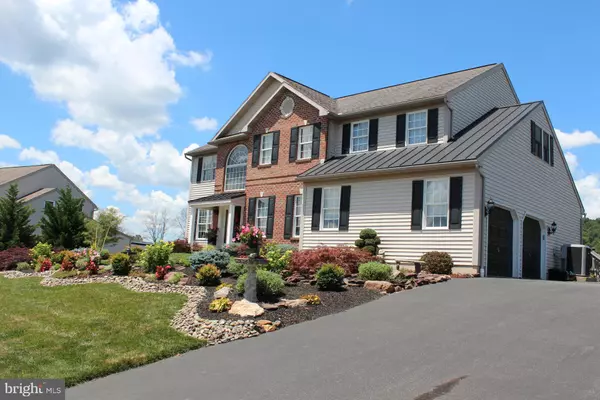$429,900
$429,900
For more information regarding the value of a property, please contact us for a free consultation.
5 Beds
4 Baths
4,812 SqFt
SOLD DATE : 09/30/2020
Key Details
Sold Price $429,900
Property Type Single Family Home
Sub Type Detached
Listing Status Sold
Purchase Type For Sale
Square Footage 4,812 sqft
Price per Sqft $89
Subdivision Woods Edge
MLS Listing ID PABK360734
Sold Date 09/30/20
Style Colonial
Bedrooms 5
Full Baths 3
Half Baths 1
HOA Fees $14/ann
HOA Y/N Y
Abv Grd Liv Area 3,912
Originating Board BRIGHT
Year Built 2000
Annual Tax Amount $9,463
Tax Year 2020
Lot Size 0.720 Acres
Acres 0.72
Lot Dimensions 0.00 x 0.00
Property Description
Magnificent Open Foyer Colonial in sought after Woods Edge Community. Exterior professionally landscaped w/ beautiful gardens in picturesque setting. Features include formal L/R basked in natural light w/cherry hardwood flooring and crown molding. D/R includes tray ceiling, cherry hardwood floor, chair rail and crown molding. D/R flows naturally to new custom kitchen (2015) w/solid cherry wood cabinetry, quartz counters, ceramic tile flooring, under mount SS sink, breakfast bar, stainless steel gas cooking and appliances. Newly added (2014 ) breakfast /sunroom w/panoramic views of rear yard, farmland and mountains & adjoins kitchen providing expanded dining area, bar and access to secluded deck leading to professionally installed slate patio w/garden views. Fantastic F/R w/vaulted ceiling, gas fireplace, atrium windows and wonderful views rolling hills and farmland. Additionally included on the first floor are a professional home office w/hardwood flooring, garden views and newly remodeled powder room w/granite vanity, espresso cabinetry and upgraded fixtures. Spectacular entry foyer w/cherry stair leads to the second floor landing w/ balcony overlooking F/R and leading to master bedroom suite w/sitting room, spacious walk-in closet and master bath w/double vanity, whirlpool soaking tub and shower. The second, third and fourth bedrooms share newly remodeled hall bath/w upgraded cabinetry and full tile shower. Fully finished lower level w/ access from main house or private entrance, features entertaining or living area, fifth bedroom or in-law quarters w/ full custom bath, shower and secluded patio nestled in gardens. Adjoining this level are fitness/workout room and storage area. Centrally located, minutes to schools, shopping, entertainment & major arteries including routes 422 & 562 providing access King of Prussia, Reading and Allentown and Lancaster and Pennsylvania Turnpike.
Location
State PA
County Berks
Area Amity Twp (10224)
Zoning RESIDENTIAL
Rooms
Other Rooms Living Room, Dining Room, Bedroom 2, Bedroom 3, Bedroom 4, Kitchen, Family Room, Breakfast Room, Mud Room, Office, Primary Bathroom
Basement Full, Daylight, Full, Side Entrance, Windows, Walkout Level, Poured Concrete, Interior Access, Outside Entrance, Heated, Connecting Stairway
Interior
Interior Features Bar, Breakfast Area, Carpet, Ceiling Fan(s), Chair Railings, Crown Moldings, Family Room Off Kitchen, Floor Plan - Open, Formal/Separate Dining Room, Kitchen - Eat-In, Kitchen - Gourmet, Kitchen - Island, Primary Bath(s), Pantry, Recessed Lighting, Skylight(s), Walk-in Closet(s), Window Treatments, Wood Floors
Hot Water Natural Gas
Heating Forced Air
Cooling Central A/C
Flooring Ceramic Tile, Hardwood, Carpet
Fireplaces Number 1
Fireplaces Type Marble, Gas/Propane
Furnishings No
Fireplace Y
Heat Source Natural Gas
Laundry Main Floor
Exterior
Exterior Feature Deck(s), Patio(s), Porch(es), Wrap Around
Parking Features Garage Door Opener, Inside Access, Oversized
Garage Spaces 7.0
Fence Invisible
Utilities Available Under Ground
Water Access N
View Panoramic, Garden/Lawn, Mountain
Roof Type Architectural Shingle
Street Surface Black Top
Accessibility None
Porch Deck(s), Patio(s), Porch(es), Wrap Around
Road Frontage City/County
Attached Garage 2
Total Parking Spaces 7
Garage Y
Building
Lot Description Front Yard, Rear Yard, Level, SideYard(s), Landscaping
Story 2
Sewer Public Sewer
Water Public
Architectural Style Colonial
Level or Stories 2
Additional Building Above Grade, Below Grade
Structure Type 9'+ Ceilings,Tray Ceilings,Vaulted Ceilings
New Construction N
Schools
High Schools Daniel Boone Area
School District Daniel Boone Area
Others
Pets Allowed Y
Senior Community No
Tax ID 24-5366-04-73-3141
Ownership Fee Simple
SqFt Source Assessor
Security Features Security System
Acceptable Financing Conventional, FHA, USDA, VA
Horse Property N
Listing Terms Conventional, FHA, USDA, VA
Financing Conventional,FHA,USDA,VA
Special Listing Condition Standard
Pets Allowed No Pet Restrictions
Read Less Info
Want to know what your home might be worth? Contact us for a FREE valuation!

Our team is ready to help you sell your home for the highest possible price ASAP

Bought with John Griffin • Weichert Realtors
"My job is to find and attract mastery-based agents to the office, protect the culture, and make sure everyone is happy! "
GET MORE INFORMATION






