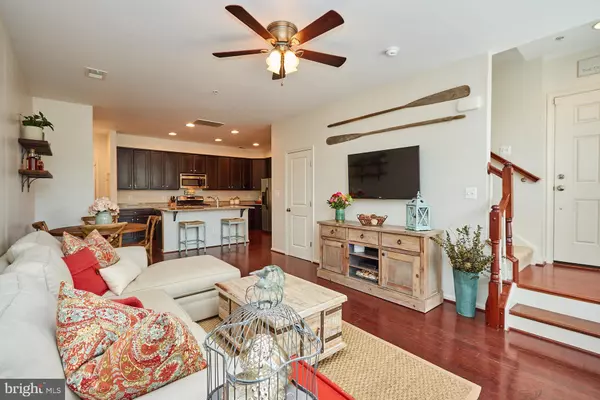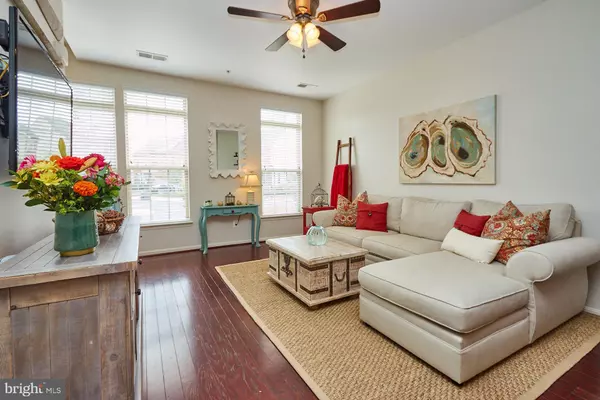$300,500
$285,000
5.4%For more information regarding the value of a property, please contact us for a free consultation.
3 Beds
3 Baths
1,568 SqFt
SOLD DATE : 09/25/2020
Key Details
Sold Price $300,500
Property Type Condo
Sub Type Condo/Co-op
Listing Status Sold
Purchase Type For Sale
Square Footage 1,568 sqft
Price per Sqft $191
Subdivision Madison Crescent
MLS Listing ID VAPW501486
Sold Date 09/25/20
Style Colonial
Bedrooms 3
Full Baths 2
Half Baths 1
Condo Fees $223/mo
HOA Fees $128/mo
HOA Y/N Y
Abv Grd Liv Area 1,568
Originating Board BRIGHT
Year Built 2010
Annual Tax Amount $3,371
Tax Year 2020
Property Description
All offers due by Sunday August 9th at 8pm. Seller will make a decision on Monday. Awesome two level condo in Madison Crescent. Great location- minutes to shopping, restaurants, and major commuter routes. Welcoming foyer features step down into cozy family room with gleaming hardwood floors. Dining area just off kitchen offers great space for table & chairs. Gourmet kitchen offers granite counter tops and stainless steel appliances. Door off kitchen leads to garage with plenty of storage space! Upper bedroom level boasts master suite with walk in closet and private bathroom. Two additional bedrooms, full bathroom, balcony and laundry room complete the upper level. Meticulously maintained and move-in ready!
Location
State VA
County Prince William
Zoning PMD
Rooms
Other Rooms Living Room, Primary Bedroom, Bedroom 2, Bedroom 3, Kitchen
Interior
Interior Features Breakfast Area, Ceiling Fan(s), Combination Dining/Living, Family Room Off Kitchen, Floor Plan - Open, Kitchen - Eat-In, Kitchen - Gourmet, Kitchen - Island, Kitchen - Table Space, Primary Bath(s), Pantry, Walk-in Closet(s), Upgraded Countertops, Window Treatments, Wood Floors
Hot Water Natural Gas
Heating Forced Air
Cooling Central A/C, Ceiling Fan(s)
Equipment Built-In Microwave, Dishwasher, Disposal, Dryer, Exhaust Fan, Icemaker, Oven/Range - Gas, Refrigerator, Stainless Steel Appliances, Washer, Water Heater
Fireplace N
Appliance Built-In Microwave, Dishwasher, Disposal, Dryer, Exhaust Fan, Icemaker, Oven/Range - Gas, Refrigerator, Stainless Steel Appliances, Washer, Water Heater
Heat Source Natural Gas
Exterior
Parking Features Garage Door Opener, Garage - Rear Entry
Garage Spaces 2.0
Amenities Available Common Grounds, Jog/Walk Path, Pool - Outdoor, Swimming Pool, Tot Lots/Playground
Water Access N
Accessibility None
Attached Garage 1
Total Parking Spaces 2
Garage Y
Building
Story 2
Sewer Public Sewer
Water Public
Architectural Style Colonial
Level or Stories 2
Additional Building Above Grade, Below Grade
New Construction N
Schools
Elementary Schools Buckland Mills
Middle Schools Ronald Wilson Regan
High Schools Battlefield
School District Prince William County Public Schools
Others
HOA Fee Include Common Area Maintenance,Management,Snow Removal,Trash
Senior Community No
Tax ID 7296-19-5698.01
Ownership Condominium
Horse Property N
Special Listing Condition Standard
Read Less Info
Want to know what your home might be worth? Contact us for a FREE valuation!

Our team is ready to help you sell your home for the highest possible price ASAP

Bought with Edie A Grassi • CENTURY 21 New Millennium
"My job is to find and attract mastery-based agents to the office, protect the culture, and make sure everyone is happy! "
GET MORE INFORMATION






