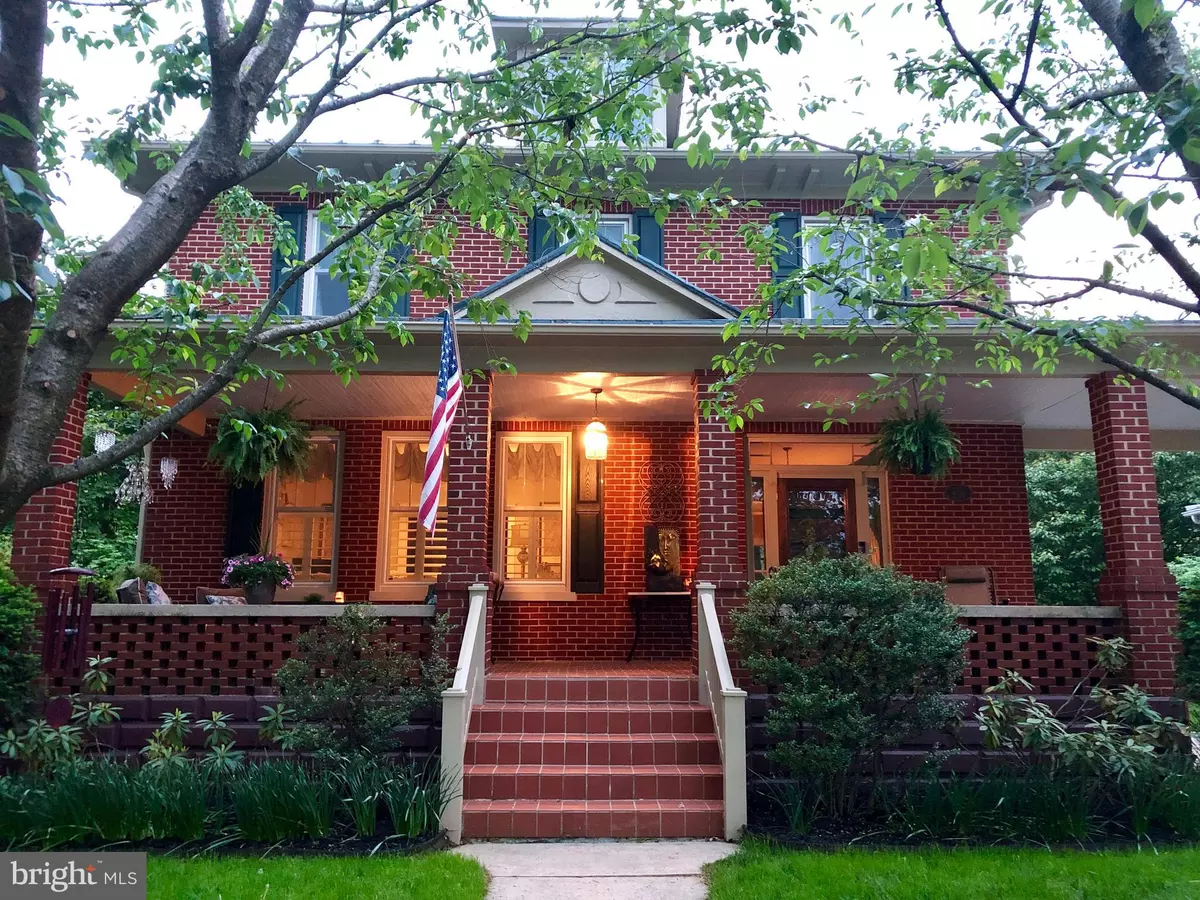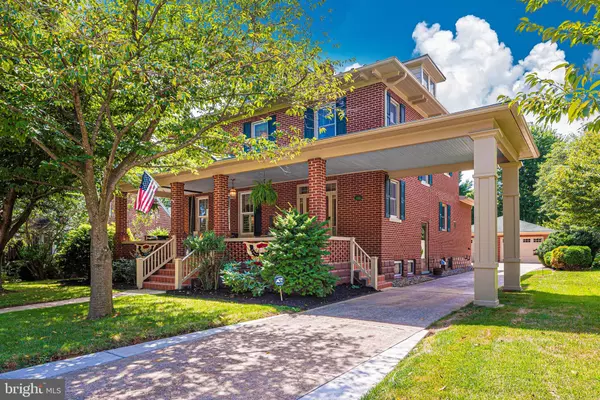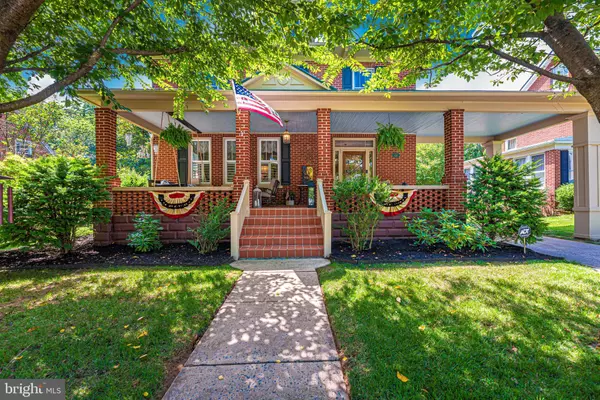$501,000
$495,000
1.2%For more information regarding the value of a property, please contact us for a free consultation.
4 Beds
3 Baths
2,743 SqFt
SOLD DATE : 09/24/2020
Key Details
Sold Price $501,000
Property Type Single Family Home
Sub Type Detached
Listing Status Sold
Purchase Type For Sale
Square Footage 2,743 sqft
Price per Sqft $182
Subdivision None Available
MLS Listing ID MDFR268798
Sold Date 09/24/20
Style Traditional
Bedrooms 4
Full Baths 3
HOA Y/N N
Abv Grd Liv Area 2,343
Originating Board BRIGHT
Year Built 1928
Annual Tax Amount $6,153
Tax Year 2019
Lot Size 0.298 Acres
Acres 0.3
Property Description
HOUSE ACTIVE this Sunday 8.16.20 all offers must be in by 8 pm Sunday. Unfortunately house is not available to show until Sunday. Looking for a gorgeous and well maintained character filled old house in the heart of Middletown? This home is a 1926 stunner (built by the original owner of Main's Ice Cream and Butcher). Enjoy the beauty and character of an old home without the stress. Imagine being welcomed by a huge front porch as you arrive home that is ideal for relaxing, people watching, and to sip a cool drink while relaxing outside. Upon entering this solid brick home with a formal foyer, you are greeted by original staircase wood work from 1926. A huge bright living room with plantation shutters, chandelier and open walkway to a large dining room are off to your left. Directly ahead you will see the newly updated kitchen complete new custom white quartz countertops and island. Located off the kitchen is a fabulous sunroom where you can watch the morning news or to enjoy a book on a lazy afternoon. Sunroom offers access into your private backyard where you step out onto the new brick paver patio and enjoy privacy maintenance free fencing, and access to a garden area and fire pit at the back of the property. This area also has new storage shed, wonderful landscaping, and tall evergreens for privacy. Back inside the home enjoy a main level bath with a gorgeous claw foot soaking tub and beautiful stained glass window. Partially finished basement offers a living room setting and a third full bath. Enjoy watching movies and TV shows in this quiet and cozy space. Beyond the partially finished basement is an unfinished portion with plenty of storage, a deep sink, and a utility area. Additional storage is also in this area. Upstairs you will find the master bedroom, two other bedrooms, a full bath, and a fourth room (used as makeup/changing room) with walk up access to the attic. The master contains two standard closets and a new custom wall length closet complete with barn doors for more clothing/shoe storage. The walk up attic is accessible from the fourth room on the second level is large and could be easily converted to a living space. This home will not last long! Enjoy life in the heart of small town America, convenient to Frederick City, NOVA, DC, and Baltimore. Buyer needs 45 days to find a home of choice. Over $80K improvements made within the last 18 months to make this house as maintenance-free as possible. 1) new Thompson Creek windows with trim are wrapped in vinyl (carries 50 year warranty), 2) roof professionally resurfaced using Bull Dog Elastomeric coatings and carries 10 year warranty, 3) new stainless steel chimney liner, 4) new fuel oil boiler, 5) new sewer pipe from house to street with cleanout, 6) new storage shed, 7) newly resurfaced tub and shower in upstairs bathroom, 8) new hardscaping throughout, 9) new vinyl privacy fence, 10) newly remodeled kitchen with quartz countertops, 11) new garbage disposal, 12) baby bathtub sink, and 13) new double oven stove, 14) electrical updates were done including installation of a new meter socket, 14) for additional storage in the MBR, a new closet complete with custom closet system was added, 15) backyard improvements are numerous and include landscaping with Delaware River rock in beds, adding plants, and planting trees. 16) Other maintenance items include removal and replacement of exterior rotted wood and paint. 17) The home's interior was professionally painted with Sherwin Williams premium paint. 18) New custom light fixtures throughout (we kept original in foyer). Gorgeous and private yard with extensive landscaping. 19) Plantation shutters and custom blinds are also new. Heat pump can be used, or oil backup. Sellers love the home but now that children have settled elsewhere so they want to move closer to them. Sellers would need up to 45 days to find home of choice.
Location
State MD
County Frederick
Zoning RES
Rooms
Other Rooms Attic
Basement Daylight, Partial, Heated, Shelving, Side Entrance, Windows, Partially Finished, Outside Entrance, Interior Access
Interior
Interior Features Attic, Chair Railings, Dining Area, Family Room Off Kitchen, Formal/Separate Dining Room, Kitchen - Gourmet, Kitchen - Island, Recessed Lighting, Stain/Lead Glass, Tub Shower, Upgraded Countertops, WhirlPool/HotTub
Hot Water Electric
Heating Baseboard - Hot Water, Heat Pump - Electric BackUp, Radiator
Cooling Central A/C
Flooring Hardwood
Fireplaces Number 1
Fireplaces Type Corner, Non-Functioning
Equipment Built-In Microwave, Cooktop - Down Draft, Dishwasher, Disposal, Dryer, Dryer - Electric, Dryer - Front Loading, Energy Efficient Appliances, ENERGY STAR Clothes Washer, ENERGY STAR Dishwasher, ENERGY STAR Refrigerator, Exhaust Fan, Icemaker, Oven - Double, Oven - Self Cleaning, Oven/Range - Electric, Stainless Steel Appliances, Washer - Front Loading
Fireplace Y
Window Features Double Hung,ENERGY STAR Qualified
Appliance Built-In Microwave, Cooktop - Down Draft, Dishwasher, Disposal, Dryer, Dryer - Electric, Dryer - Front Loading, Energy Efficient Appliances, ENERGY STAR Clothes Washer, ENERGY STAR Dishwasher, ENERGY STAR Refrigerator, Exhaust Fan, Icemaker, Oven - Double, Oven - Self Cleaning, Oven/Range - Electric, Stainless Steel Appliances, Washer - Front Loading
Heat Source Electric, Oil
Laundry Main Floor
Exterior
Parking Features Additional Storage Area, Garage - Front Entry, Garage Door Opener
Garage Spaces 2.0
Utilities Available Cable TV, Electric Available, Sewer Available, Water Available
Water Access N
View Other
Roof Type Metal
Accessibility None
Total Parking Spaces 2
Garage Y
Building
Story 4
Sewer Public Sewer
Water Public
Architectural Style Traditional
Level or Stories 4
Additional Building Above Grade, Below Grade
Structure Type 9'+ Ceilings,Plaster Walls
New Construction N
Schools
Elementary Schools Middletown
Middle Schools Middletown
High Schools Middletown
School District Frederick County Public Schools
Others
Pets Allowed N
Senior Community No
Tax ID 1103139387
Ownership Fee Simple
SqFt Source Assessor
Acceptable Financing Cash, Conventional, FHA, VA
Listing Terms Cash, Conventional, FHA, VA
Financing Cash,Conventional,FHA,VA
Special Listing Condition Standard
Read Less Info
Want to know what your home might be worth? Contact us for a FREE valuation!

Our team is ready to help you sell your home for the highest possible price ASAP

Bought with Wendy K Aloi • Real Estate Innovations
"My job is to find and attract mastery-based agents to the office, protect the culture, and make sure everyone is happy! "
GET MORE INFORMATION






