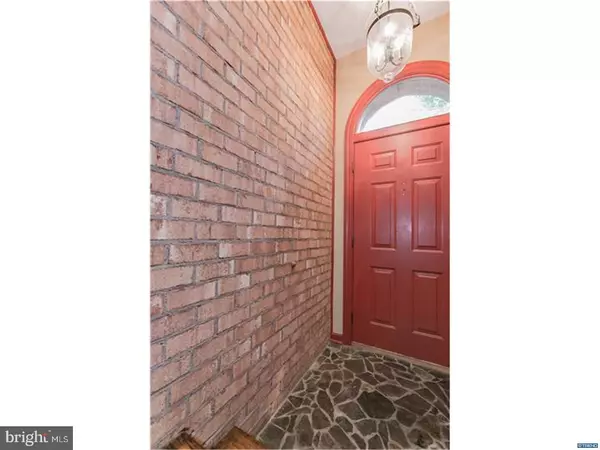$345,000
$369,900
6.7%For more information regarding the value of a property, please contact us for a free consultation.
3 Beds
2 Baths
3,125 SqFt
SOLD DATE : 05/23/2018
Key Details
Sold Price $345,000
Property Type Townhouse
Sub Type Interior Row/Townhouse
Listing Status Sold
Purchase Type For Sale
Square Footage 3,125 sqft
Price per Sqft $110
Subdivision Trolley Square
MLS Listing ID 1000324191
Sold Date 05/23/18
Style Contemporary
Bedrooms 3
Full Baths 1
Half Baths 1
HOA Y/N N
Abv Grd Liv Area 3,125
Originating Board TREND
Year Built 1977
Annual Tax Amount $4,675
Tax Year 2016
Lot Size 1,307 Sqft
Acres 0.03
Lot Dimensions 17 X 75
Property Description
What a difference location can make! 1508 North Rodney Street is one of the six connected homes known as "Georgian Row." Locals know this section of Trolley Square for the school that got its start here. Mrs. Tatnall"s School for Girls opened in 1930 at 1500 North Rodney Street. Present-day Delawareans know it as The Tatnall School on Barley Mill Road in Greenville. The magnificent curb appeal of this handsome townhome only hints at the equally impressive interior features that this expansive residence has to offer. The intriguing contemporary design provides multiple levels of open living space. Get ready to be amazed, this home has it all! Some of the many notable highlights include custom stone flooring in the entry foyer, hardwood flooring on every level, a breath-taking coordinated kitchen adorned with stainless steel appliances, tile flooring where you want it, a wood-burning fireplace in the delightfully large living room and a large dining area with direct access to the private walled courtyard. We continue with brick accent walls, six-panel wood doors, eye-catching light fixtures, recessed lighting and lighted ceiling fans, sky lights, and architectural windows of various shapes and sizes throughout this exciting home which allow lots of natural light to flow through. Not to be overlooked, this great property boasts three bedrooms, a gorgeous shared bath featuring a garden tub and shower combination, a discretely-located powder room, and a lovely laundry room complete with new appliances. There"s still one more surprise - The uppermost level is home to a generously-sized loft featuring lots of built-ins. Don"t wait, make this terrific home YOURS!
Location
State DE
County New Castle
Area Wilmington (30906)
Zoning 26R2A
Rooms
Other Rooms Living Room, Dining Room, Primary Bedroom, Bedroom 2, Kitchen, Bedroom 1, Loft
Interior
Interior Features Ceiling Fan(s)
Hot Water Electric
Heating Electric, Radiator, Baseboard - Electric
Cooling Central A/C
Flooring Wood, Tile/Brick
Fireplaces Number 1
Fireplaces Type Gas/Propane
Equipment Cooktop, Built-In Range, Dishwasher, Refrigerator, Built-In Microwave
Fireplace Y
Window Features Bay/Bow
Appliance Cooktop, Built-In Range, Dishwasher, Refrigerator, Built-In Microwave
Heat Source Electric
Laundry Upper Floor
Exterior
Exterior Feature Patio(s)
Garage Spaces 1.0
Utilities Available Cable TV
Water Access N
Roof Type Pitched,Shingle
Accessibility None
Porch Patio(s)
Attached Garage 1
Total Parking Spaces 1
Garage Y
Building
Lot Description Level
Story 3+
Foundation Slab
Sewer Public Sewer
Water Public
Architectural Style Contemporary
Level or Stories 3+
Additional Building Above Grade
Structure Type Cathedral Ceilings,9'+ Ceilings
New Construction N
Schools
Elementary Schools William C. Lewis Dual Language
Middle Schools Skyline
High Schools Alexis I. Dupont
School District Red Clay Consolidated
Others
Senior Community No
Tax ID 26-020.20-273
Ownership Fee Simple
Security Features Security System
Acceptable Financing Conventional
Listing Terms Conventional
Financing Conventional
Read Less Info
Want to know what your home might be worth? Contact us for a FREE valuation!

Our team is ready to help you sell your home for the highest possible price ASAP

Bought with Penny R Lehrer • Patterson-Schwartz-Newark
"My job is to find and attract mastery-based agents to the office, protect the culture, and make sure everyone is happy! "
GET MORE INFORMATION






