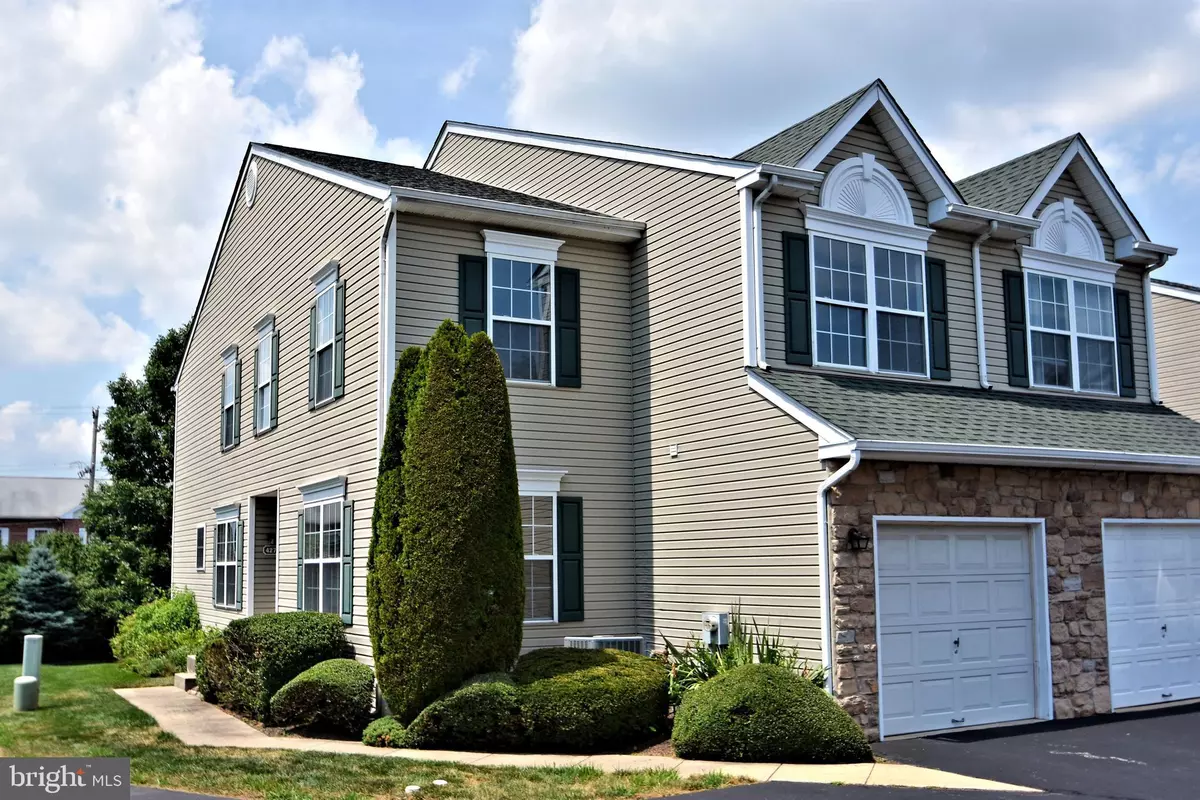$400,000
$400,000
For more information regarding the value of a property, please contact us for a free consultation.
3 Beds
3 Baths
2,236 SqFt
SOLD DATE : 09/10/2020
Key Details
Sold Price $400,000
Property Type Condo
Sub Type Condo/Co-op
Listing Status Sold
Purchase Type For Sale
Square Footage 2,236 sqft
Price per Sqft $178
Subdivision Club View Manor
MLS Listing ID PAMC657302
Sold Date 09/10/20
Style Traditional
Bedrooms 3
Full Baths 2
Half Baths 1
Condo Fees $250/mo
HOA Y/N N
Abv Grd Liv Area 2,236
Originating Board BRIGHT
Year Built 1998
Annual Tax Amount $4,479
Tax Year 2020
Lot Size 1,320 Sqft
Acres 0.03
Lot Dimensions x 0.00
Property Description
Luxurious, easy living is available now at Club View Manor in Plymouth Meeting. Club View Manor is a small community of 44 magnificent townhomes. The key to your future opens the front door where you will find an open flowing floor plan beginning with the two-story foyer entrance. Off to the right is a formal living room and off to the left is a formal dining room. Brand NEW bright kitchen with gleaming white cabinets, granite counter-top, efficient appliances, gas cooking, breakfast bar and sliding glass doors to your deck! Easy for barbecuing! Sitting off to the side is the family room with a gas fireplace. Upstairs you will find the main bedroom which includes a huge walk-in closet, new master bath and a sitting room. Two additional nice size bedrooms serviced by a hall bath to complete the second floor. You will also find a large full finished basement with plenty of storage space. This pristine end unit townhome home is located on a quiet cul-de-sac minutes from the PA Turnpike, Blue Route, King of Prussia Mall, Plymouth Meeting Mall, Plymouth Metroplex and fine restaurants. Situated adjacent to the new 1912 Country Club you don't want to miss out on this comfortable lifestyle!
Location
State PA
County Montgomery
Area Plymouth Twp (10649)
Zoning D1
Rooms
Other Rooms Living Room, Dining Room, Primary Bedroom, Bedroom 2, Bedroom 3, Kitchen, Family Room, Basement
Basement Fully Finished
Interior
Hot Water Natural Gas
Heating Forced Air
Cooling Central A/C
Fireplaces Number 1
Fireplaces Type Gas/Propane
Fireplace Y
Heat Source Natural Gas
Laundry Main Floor
Exterior
Parking Features Garage - Front Entry
Garage Spaces 1.0
Water Access N
Roof Type Shingle
Accessibility None
Attached Garage 1
Total Parking Spaces 1
Garage Y
Building
Story 2
Sewer Public Sewer
Water Public
Architectural Style Traditional
Level or Stories 2
Additional Building Above Grade, Below Grade
New Construction N
Schools
Elementary Schools Plymouth
Middle Schools Colonial
High Schools Plymouth Whitemarsh
School District Colonial
Others
Senior Community No
Tax ID 49-00-04515-413
Ownership Fee Simple
SqFt Source Assessor
Acceptable Financing Cash, Conventional
Listing Terms Cash, Conventional
Financing Cash,Conventional
Special Listing Condition Standard
Read Less Info
Want to know what your home might be worth? Contact us for a FREE valuation!

Our team is ready to help you sell your home for the highest possible price ASAP

Bought with Kasey L Kocher • Keller Williams Real Estate-Doylestown
"My job is to find and attract mastery-based agents to the office, protect the culture, and make sure everyone is happy! "
GET MORE INFORMATION






