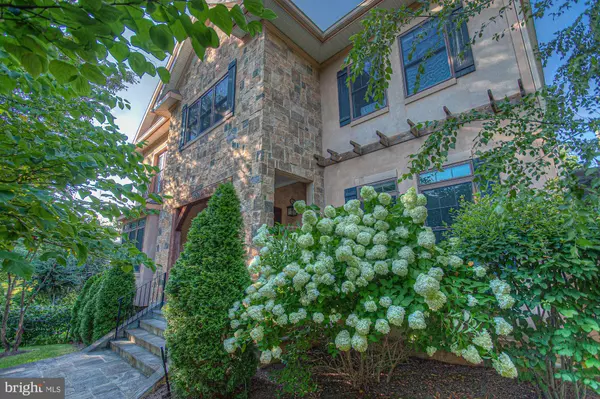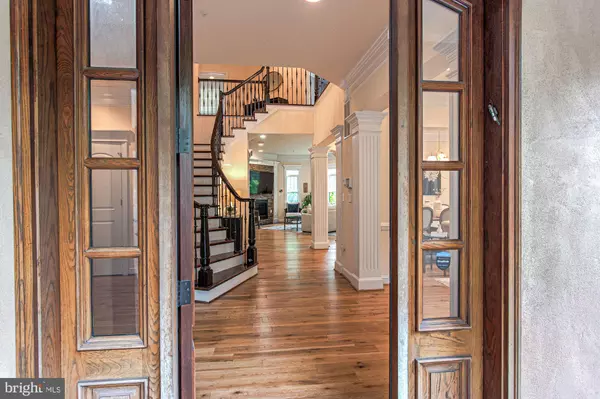$2,011,000
$1,899,000
5.9%For more information regarding the value of a property, please contact us for a free consultation.
5 Beds
6 Baths
7,000 SqFt
SOLD DATE : 09/01/2020
Key Details
Sold Price $2,011,000
Property Type Single Family Home
Sub Type Detached
Listing Status Sold
Purchase Type For Sale
Square Footage 7,000 sqft
Price per Sqft $287
Subdivision None Available
MLS Listing ID DCDC479292
Sold Date 09/01/20
Style Craftsman
Bedrooms 5
Full Baths 5
Half Baths 1
HOA Y/N N
Abv Grd Liv Area 5,000
Originating Board BRIGHT
Year Built 2013
Annual Tax Amount $15,616
Tax Year 2019
Lot Size 6,124 Sqft
Acres 0.14
Property Description
OPEN HOUSES CANCELLED - UNDER CONTRACT. At the crossroads of AU Park, Friendship Heights, and Tenleytown, you are welcomed to your new Washington address: 4201 River Road. Masterfully constructed in 2013, this 7,000+ square-foot mansion gifts its residents with space (both inside & out) more commonly found in the suburbs, centrally located in metropolitan DC. Spoil yourself to the highest standard of preferred living with an open (but intimate) main-level floorplan, and a design aesthetic offering modern craftsman convenience with a subtle nod to the American Southwest. Upon entry, formal living & dining spaces draw the eye, as you pass the executive study on the left. Evenings will be spent fireside in the family room, adjacent to the chef's kitchen with walk-in pantry. The upper-level sports 4 bedrooms, all with ensuite baths, including the owner's suite: a grand retreat with spa-bath, extensively built-out walk-in closet, and a morning terrace outdoors, overlooking the grounds. The upper-level is complimented with an accessory office or homework-space perched at the apex of the gallery hall.Indulge your passion for entertaining in our lower-level with lounge seating + gas fireplace, a wet bar with beverage station, a playroom that can be converted to home cinema, a center for wellness & Peloton station, Finnish sauna, and a guest suite with full bath.Outdoors, the active will romp in the expansive side yard, and adjourn for cocktails on the pergola-covered flagstone patio at sunset. Indoor rear garage parking for two, and ample driveway space for more, though you might not need it with the Tenleytown Red Line station being mere moments away. The home cuisinier will delight in the proximity to the nearby Whole Foods Market, just a baguettes throw from the front door. All located in the Janney Elementary & Wilson High School boundary districts.4201 River Road is every bit the classic masterpiece the discerning buyer demands, and is now available by appointment. CDC guidelines apply.
Location
State DC
County Washington
Zoning RES
Rooms
Basement Fully Finished, Walkout Stairs, Interior Access
Interior
Hot Water Natural Gas
Heating Forced Air, Zoned
Cooling Central A/C, Zoned
Fireplaces Number 2
Heat Source Natural Gas
Exterior
Parking Features Garage - Rear Entry
Garage Spaces 2.0
Water Access N
Accessibility None
Attached Garage 2
Total Parking Spaces 2
Garage Y
Building
Story 3
Sewer Public Sewer
Water Public
Architectural Style Craftsman
Level or Stories 3
Additional Building Above Grade, Below Grade
New Construction N
Schools
Elementary Schools Janney
Middle Schools Deal
High Schools Jackson-Reed
School District District Of Columbia Public Schools
Others
Senior Community No
Tax ID 1674//0805
Ownership Fee Simple
SqFt Source Assessor
Special Listing Condition Standard
Read Less Info
Want to know what your home might be worth? Contact us for a FREE valuation!

Our team is ready to help you sell your home for the highest possible price ASAP

Bought with Leslie B White • Redfin Corp
"My job is to find and attract mastery-based agents to the office, protect the culture, and make sure everyone is happy! "
GET MORE INFORMATION






